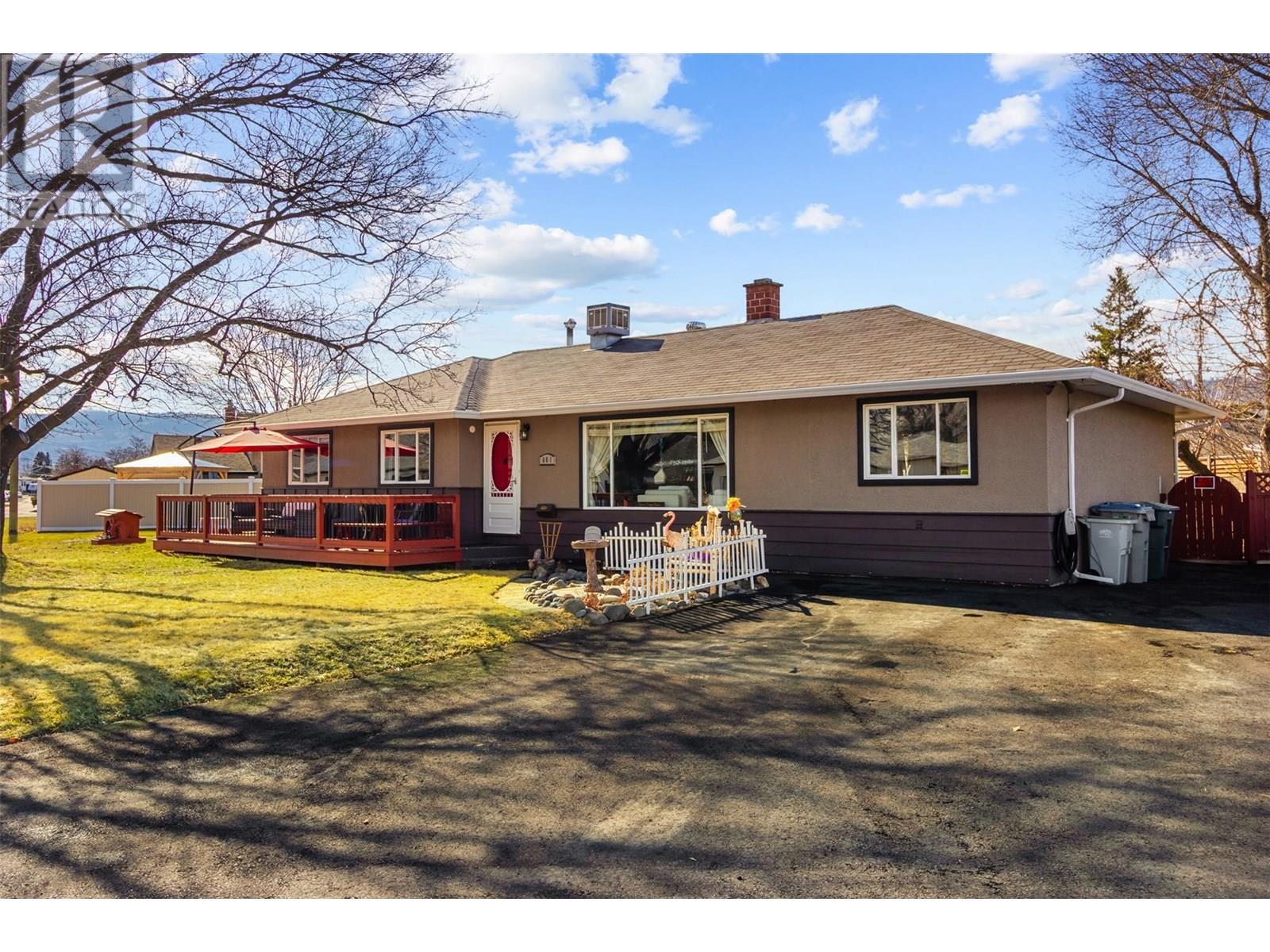- Houseful
- BC
- Kamloops
- North Kamloops
- 601 Regina Ave

Highlights
Description
- Home value ($/Sqft)$449/Sqft
- Time on Houseful112 days
- Property typeSingle family
- StyleRanch
- Neighbourhood
- Median school Score
- Lot size8,712 Sqft
- Year built1959
- Mortgage payment
You HAVE to check out this rancher that is on a large corner lot! Entering the home, you'll immediately feel the coziness of the living room with a fireplace (previous owner had electric insert) and large window to allow the brightness in. With 4 bedrooms and 2 bath (both baths completely reno'd), there's plenty of room for a family - with a bonus room on top having living room and dining room space! Updated painting and LED lighting. Outside features newly stained front and back sundecks, a huge driveway with RV parking that's been resealed (2024). Front yard has u/g irrigation, back yard has gardens ready for your veggies to grow, and is wired for a hottub. Imagine sitting out there under the gazebo, relaxing all summer! New furnace circuit board, A/C recently serviced. All measurements approx to be verified by Buyer if important. (id:63267)
Home overview
- Cooling Central air conditioning
- Heat type Forced air, see remarks
- Sewer/ septic Municipal sewage system
- # total stories 1
- Roof Unknown
- # full baths 1
- # half baths 1
- # total bathrooms 2.0
- # of above grade bedrooms 4
- Flooring Mixed flooring
- Has fireplace (y/n) Yes
- Subdivision North kamloops
- Zoning description Unknown
- Lot desc Level
- Lot dimensions 0.2
- Lot size (acres) 0.2
- Building size 1445
- Listing # 10354553
- Property sub type Single family residence
- Status Active
- Bedroom 2.743m X 2.819m
Level: Main - Bedroom 2.438m X 3.454m
Level: Main - Living room 3.658m X 5.791m
Level: Main - Bedroom 2.591m X 3.2m
Level: Main - Bathroom (# of pieces - 4) Measurements not available
Level: Main - Primary bedroom 3.302m X 3.404m
Level: Main - Kitchen 3.454m X 4.267m
Level: Main - Dining room 2.438m X 3.048m
Level: Main - Den 3.2m X 3.962m
Level: Main - Bathroom (# of pieces - 2) 1.981m X 2.438m
Level: Main
- Listing source url Https://www.realtor.ca/real-estate/28548372/601-regina-avenue-kamloops-north-kamloops
- Listing type identifier Idx

$-1,731
/ Month












