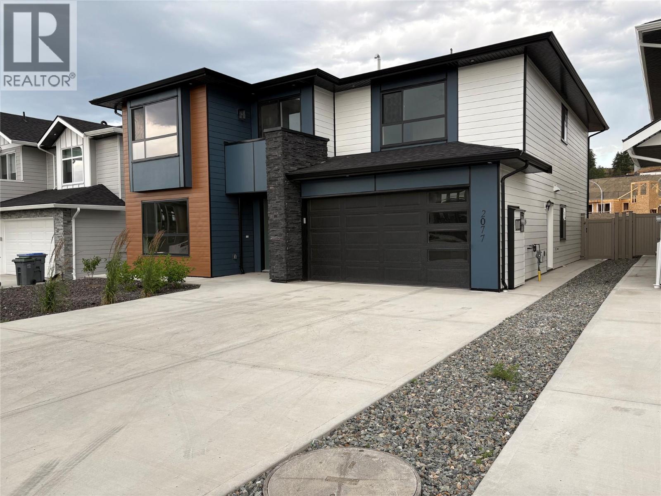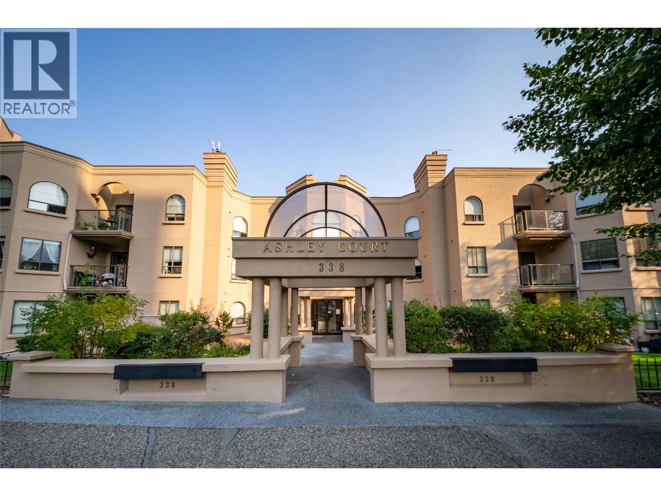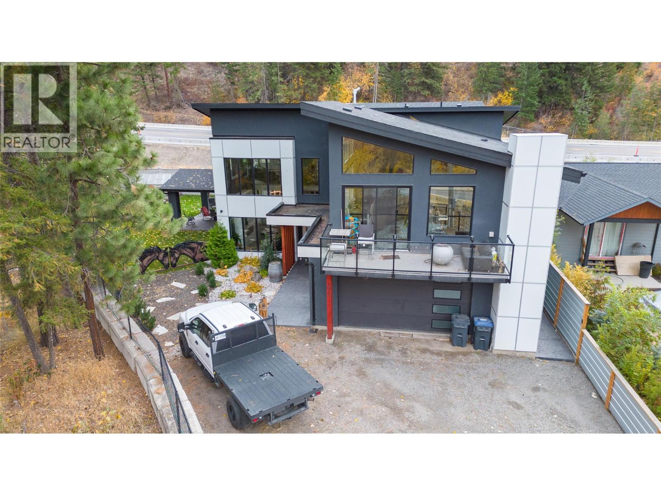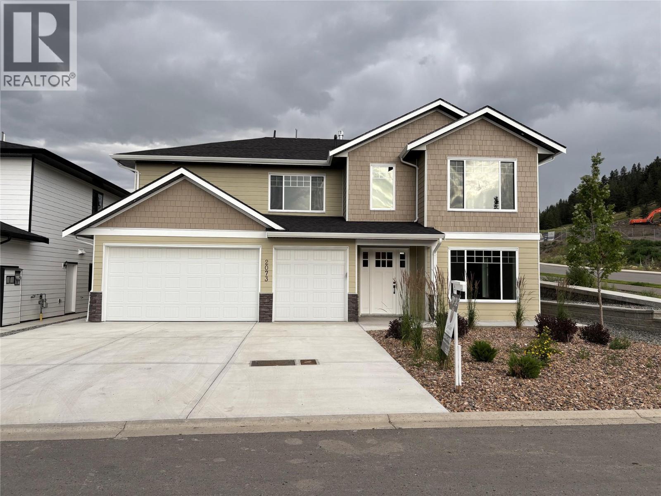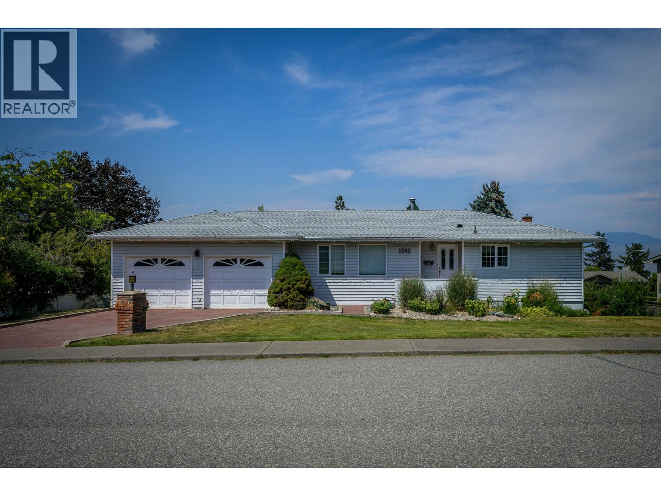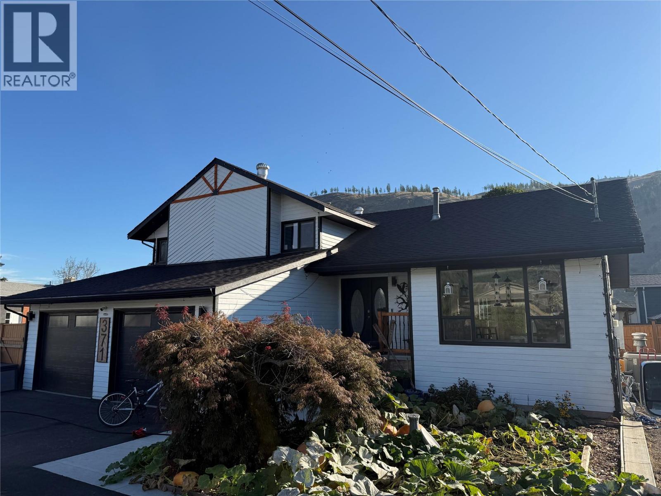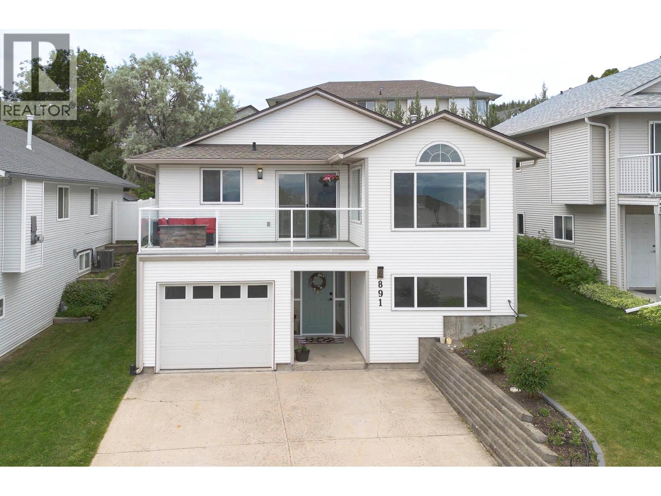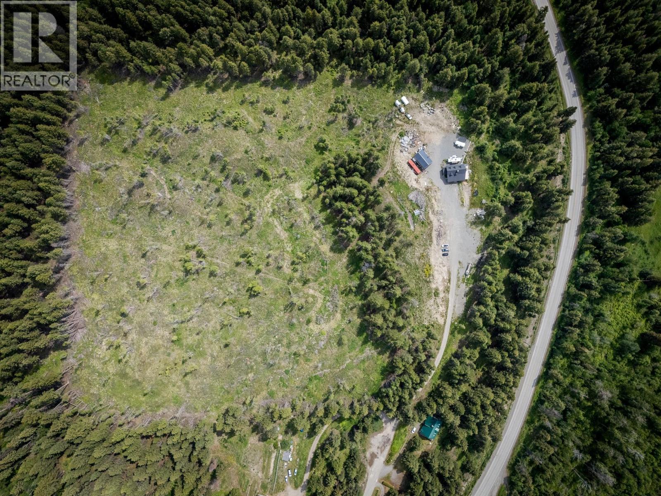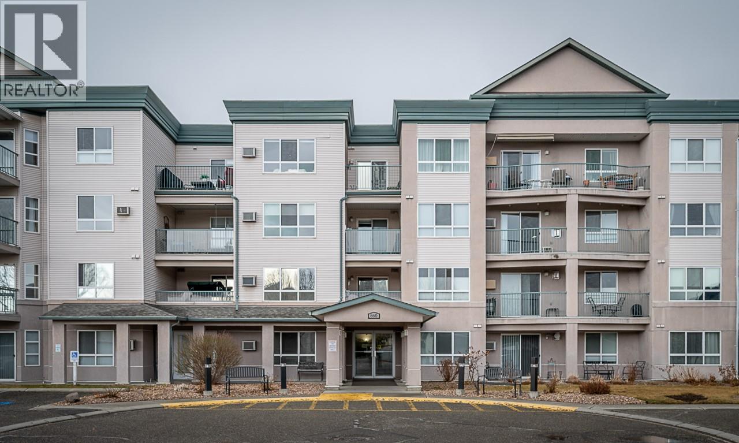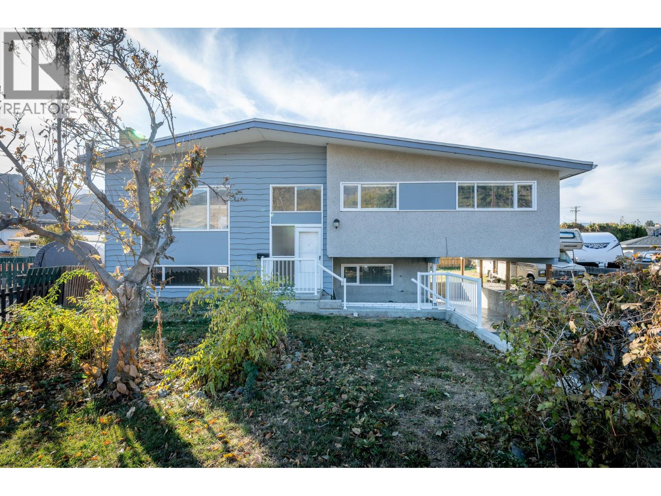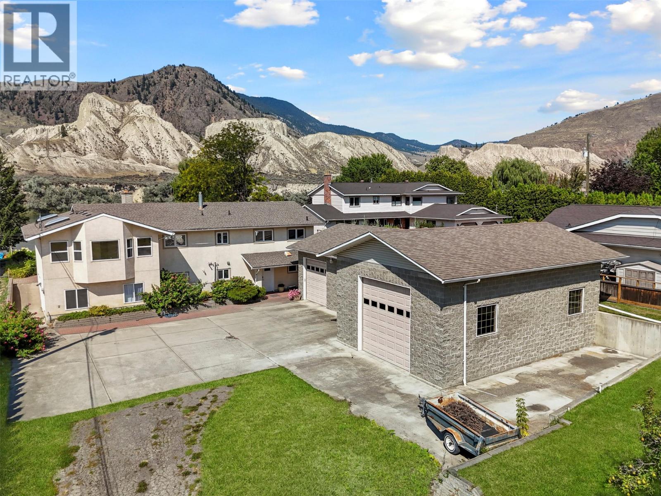
Highlights
Description
- Home value ($/Sqft)$355/Sqft
- Time on Housefulnew 6 hours
- Property typeSingle family
- StyleSplit level entry
- Neighbourhood
- Median school Score
- Lot size0.78 Acre
- Year built1966
- Garage spaces5
- Mortgage payment
Stunning 3/4 acre South Thompson riverfront property with a spacious home, huge oversized 3-car garage, and subdivision potential. The private driveway is lined with grassy space, fruit trees, and room for development—new build, carriage house? (See City of Kamloops). Inside, a large foyer welcomes you, with an office perfect for a home-based business. Upstairs, the main living space offers breathtaking unobstructed river and mountain views from the living and dining rooms. Hardwood and tile flow through the open plan. Step onto the massive deck leading to the expansive grassy yard—ideal for a pool or landscaping. A secondary deck is off the dining room. The large kitchen boasts a huge island and ample cabinetry. The main floor also includes a 4-piece bath, den (possible 3rd bedroom), and two large bedrooms with ensuites. The primary bedroom features stunning river views. Downstairs offers great potential with a summer kitchen off the foyer, a family room, bedroom, and 2-piece bath. French doors open to unfinished space, ideal for a 2-bedroom suite with separate entry, roughed-in plumbing, and framed bedrooms. The massive heated shop is a mechanic’s dream—three large bays, with the third long enough for an RV/boat. Shop measures 32’8 x 64’9 plus an additional 17’9 x 27’2 storage/garage, offering space for 4+ vehicles. So much potential—bring your ideas! (id:63267)
Home overview
- Cooling Central air conditioning
- Heat type Forced air, see remarks
- Sewer/ septic Municipal sewage system
- # total stories 2
- Roof Unknown
- # garage spaces 5
- # parking spaces 10
- Has garage (y/n) Yes
- # full baths 3
- # half baths 1
- # total bathrooms 4.0
- # of above grade bedrooms 5
- Flooring Carpeted, hardwood, linoleum, mixed flooring, tile
- Has fireplace (y/n) Yes
- Subdivision Dallas
- View River view, mountain view, view of water, view (panoramic)
- Zoning description Unknown
- Directions 2076941
- Lot desc Landscaped, level, underground sprinkler
- Lot dimensions 0.78
- Lot size (acres) 0.78
- Building size 3655
- Listing # 10367266
- Property sub type Single family residence
- Status Active
- Games room 5.969m X 7.899m
Level: Basement - Workshop 5.41m X 8.28m
Level: Basement - Family room 4.42m X 8.179m
Level: Basement - Bathroom (# of pieces - 2) 2.337m X 1.016m
Level: Basement - Bedroom 3.251m X 2.946m
Level: Basement - Laundry 4.216m X 4.115m
Level: Basement - Utility 2.337m X 1.829m
Level: Basement - Bedroom 2.819m X 3.861m
Level: Basement - Foyer 2.438m X 5.232m
Level: Basement - Office 2.54m X 4.064m
Level: Basement - Bedroom 3.048m X 4.064m
Level: Basement - Ensuite bathroom (# of pieces - 4) 2.21m X 4.572m
Level: Main - Ensuite bathroom (# of pieces - 4) 2.108m X 4.521m
Level: Main - Living room 8.357m X 4.089m
Level: Main - Primary bedroom 4.75m X 5.766m
Level: Main - Dining room 3.785m X 4.267m
Level: Main - Den 3.2m X 4.064m
Level: Main - Bedroom 4.42m X 5.182m
Level: Main - Kitchen 5.309m X 4.064m
Level: Main - Bathroom (# of pieces - 4) 2.692m X 3.302m
Level: Main
- Listing source url Https://www.realtor.ca/real-estate/29054623/6066-furrer-road-kamloops-dallas
- Listing type identifier Idx

$-3,464
/ Month

