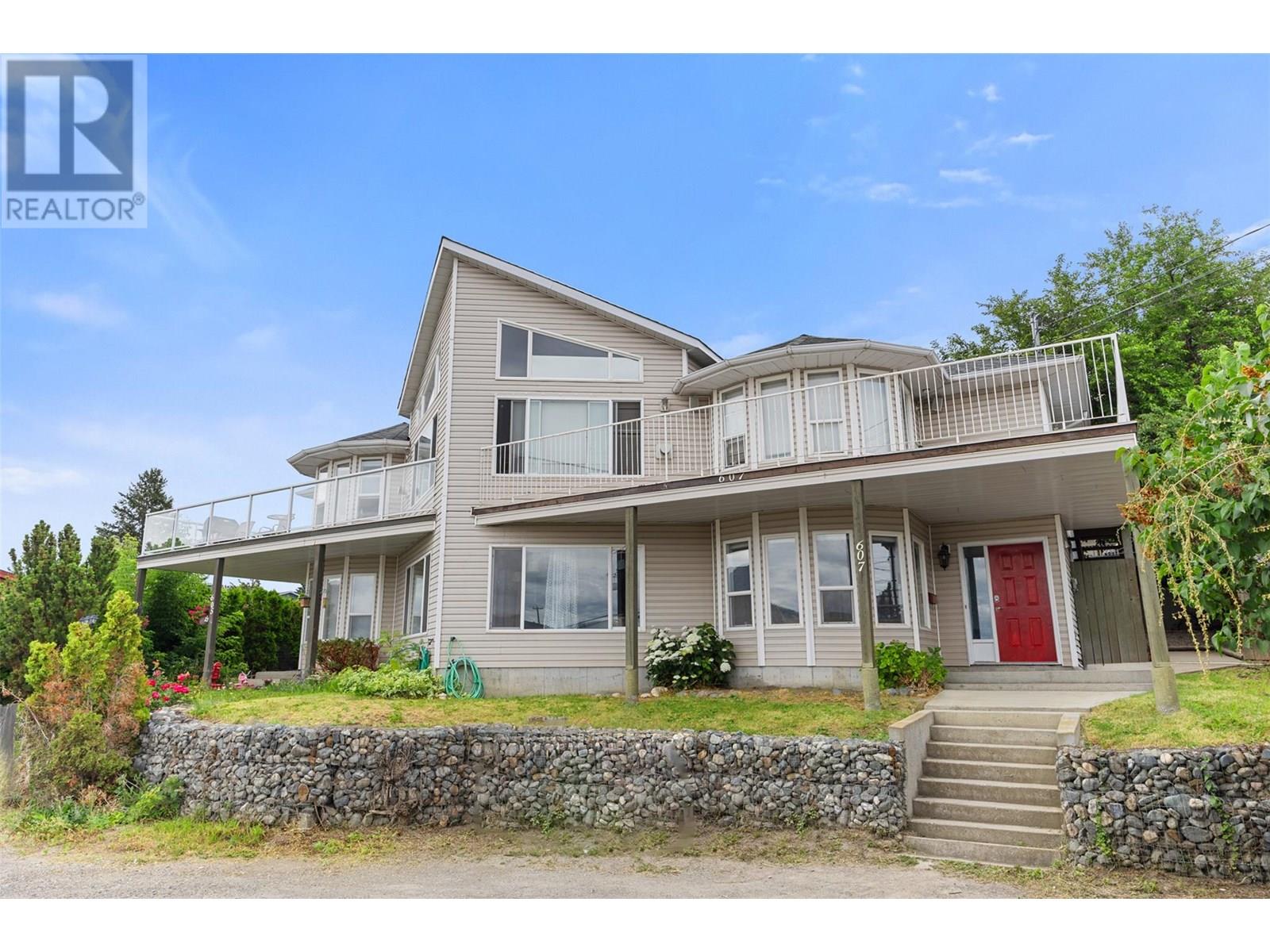
607 Lombard St
607 Lombard St
Highlights
Description
- Home value ($/Sqft)$270/Sqft
- Time on Houseful103 days
- Property typeSingle family
- StyleOther
- Neighbourhood
- Median school Score
- Lot size3,920 Sqft
- Year built1994
- Mortgage payment
This spacious half duplex offers incredible versatility and value with a 3 bedroom, 2 bathroom main floor and a well-appointed 2 bedroom, 2 bathroom in-law suite below—perfect for investors or first-time buyers looking for a mortgage helper. Enjoy views from the comfort of your vaulted-ceiling living room or the large, sunny deck—ideal for relaxing or entertaining. Located just minutes from Thompson Rivers University and the Lower Sahali shopping district, this home is close to everything, yet tucked away in a quiet, established neighbourhood. Separate laundry, great rental income potential, and 24 hours’ notice required for tenants. Whether you’re looking to live upstairs and rent below, or add to your investment portfolio, 607 Lombard offers location, flexibility, and stunning views all in one package! (id:63267)
Home overview
- Heat type Forced air
- Sewer/ septic Municipal sewage system
- # total stories 2
- Roof Unknown
- Has garage (y/n) Yes
- # full baths 3
- # half baths 1
- # total bathrooms 4.0
- # of above grade bedrooms 5
- Flooring Mixed flooring
- Subdivision South kamloops
- Zoning description Unknown
- Lot dimensions 0.09
- Lot size (acres) 0.09
- Building size 2500
- Listing # 10353814
- Property sub type Single family residence
- Status Active
- Laundry 4.445m X 2.134m
Level: Basement - Bedroom 4.928m X 3.353m
Level: Basement - Dining room 4.699m X 3.327m
Level: Basement - Bathroom (# of pieces - 4) Measurements not available
Level: Basement - Primary bedroom 7.163m X 4.75m
Level: Basement - Ensuite bathroom (# of pieces - 2) Measurements not available
Level: Basement - Living room 6.909m X 3.835m
Level: Basement - Kitchen 2.54m X 2.362m
Level: Basement - Bathroom (# of pieces - 4) Measurements not available
Level: Main - Bedroom 3.378m X 2.794m
Level: Main - Bedroom 3.378m X 2.794m
Level: Main - Dining room 3.607m X 3.404m
Level: Main - Living room 3.759m X 5.664m
Level: Main - Kitchen 3.251m X 3.912m
Level: Main - Ensuite bathroom (# of pieces - 3) Measurements not available
Level: Main - Primary bedroom 3.531m X 4.521m
Level: Main
- Listing source url Https://www.realtor.ca/real-estate/28590245/607-lombard-street-kamloops-south-kamloops
- Listing type identifier Idx

$-1,800
/ Month












