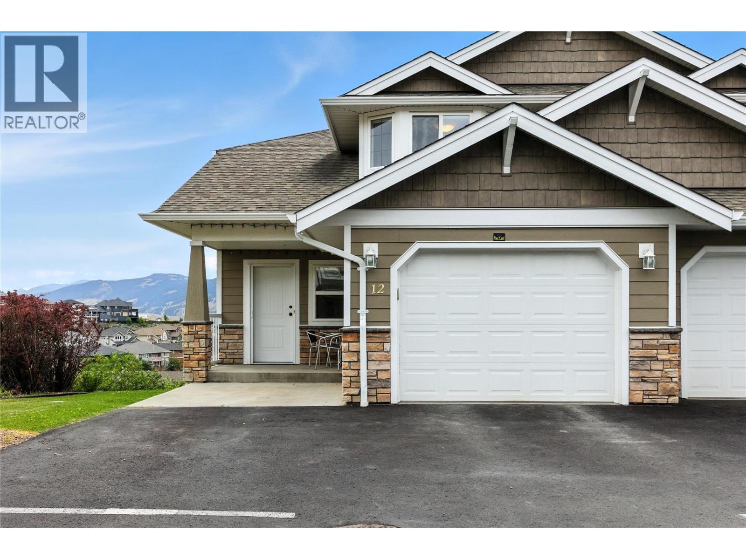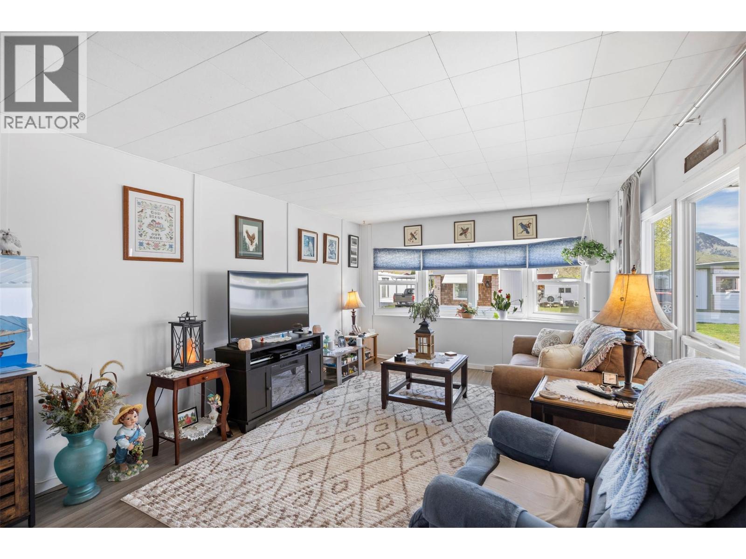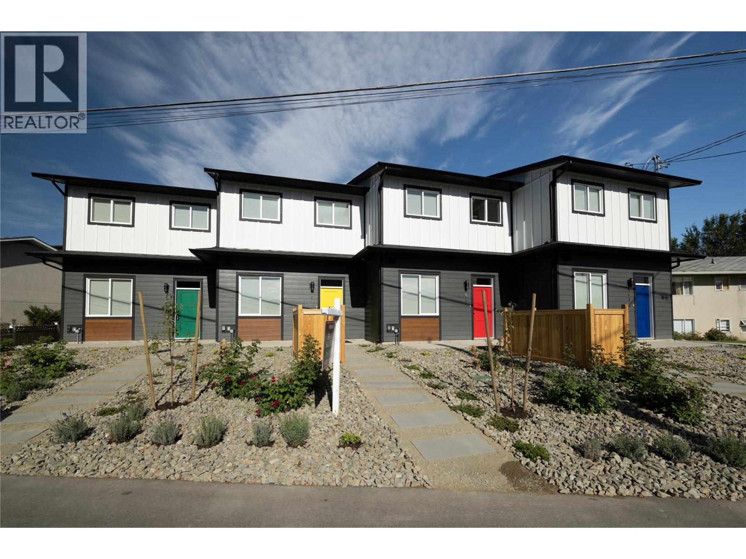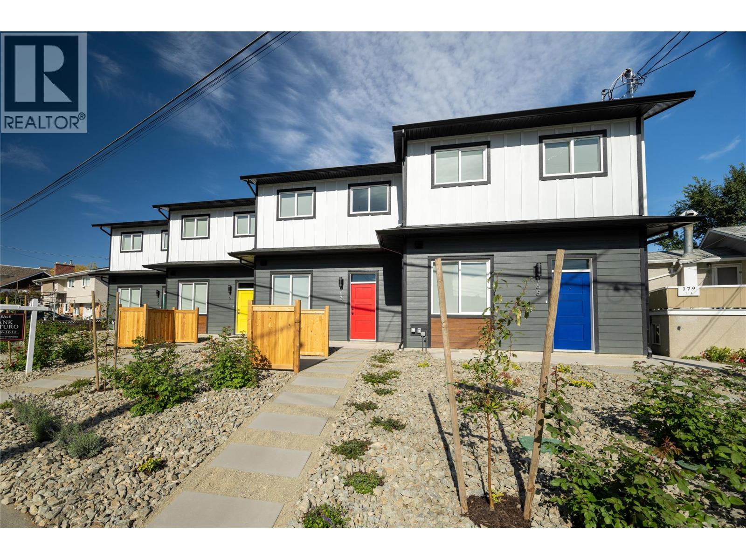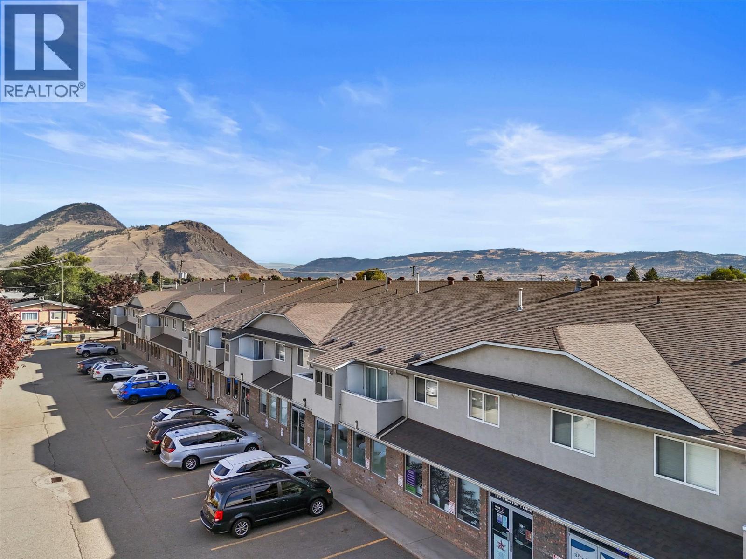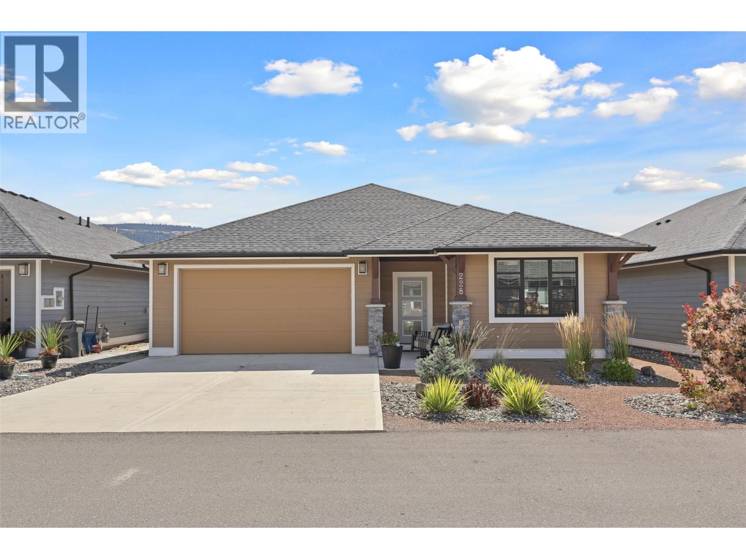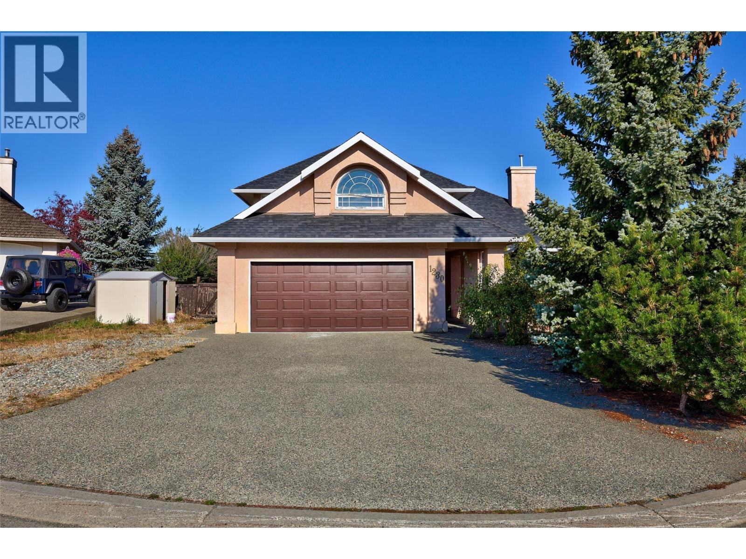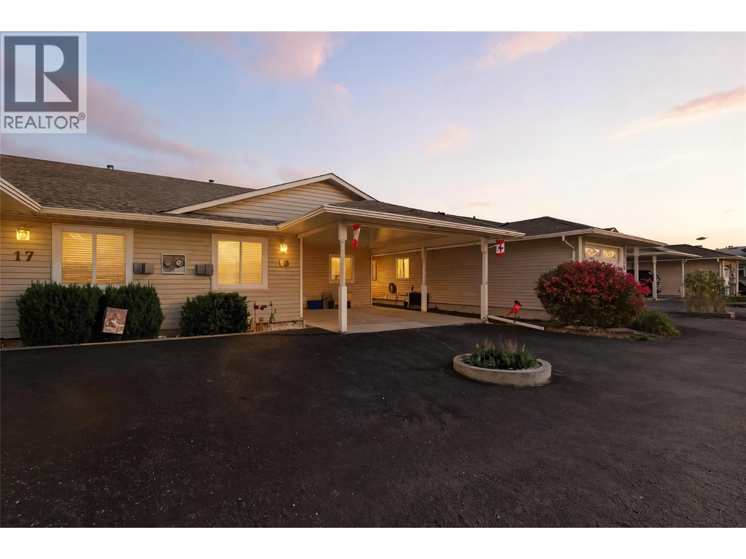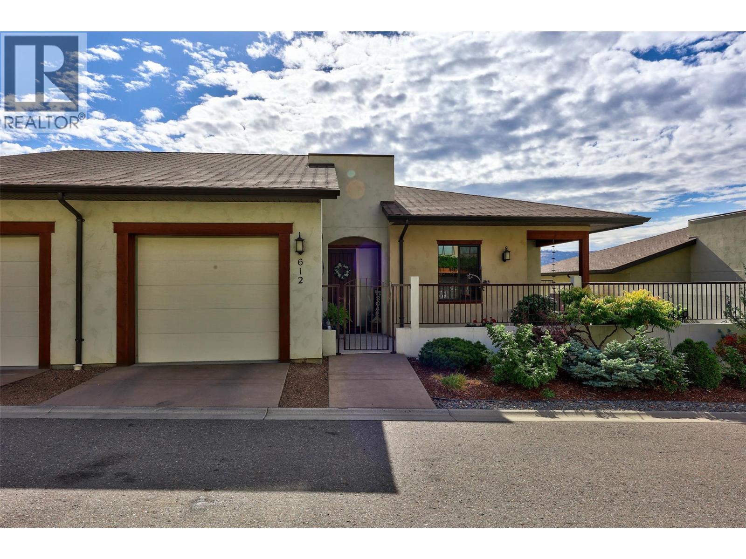
Highlights
Description
- Home value ($/Sqft)$356/Sqft
- Time on Houseful8 days
- Property typeSingle family
- StyleRanch
- Median school Score
- Lot size1,742 Sqft
- Year built2015
- Garage spaces2
- Mortgage payment
Welcome to Belmonte Gardens, a highly desirable Tuscan-inspired community in Sun Rivers. This level-entry, south-facing townhouse is filled with natural light and offers an open-concept design that seamlessly connects the kitchen, dining, and living areas, perfect for entertaining or everyday living. The kitchen features custom wood cabinetry with built-in lighting, quartz countertops, an island with extended seating, a gas stove, and a pantry with custom shelving. The spacious primary suite includes a skylit ensuite with double vanity, heated floors, and a walk-in closet with the convenience of in-suite laundry. A versatile den/office and powder room complete the main floor. Enjoy two outdoor spaces on this level: a covered deck with sweeping city and mountain views, and a private gated courtyard at the front. The lower level offers a second bedroom, large rec room, 3-piece bathroom, oversized storage, access to a second single garage, and a third outdoor patio area. Additional highlights include geothermal heating, central A/C, heated bathroom floors, two separate garages (ideal for his & hers, extra storage, or a golf cart), gas BBQ hook up and proximity to visitor parking. Just minutes from downtown Kamloops, championship golf, dining, and walking trails. An excellent fit for professionals, downsizers, families, or snowbirds. (id:63267)
Home overview
- Cooling Central air conditioning
- Heat source Geo thermal
- Heat type Forced air
- Sewer/ septic Municipal sewage system
- # total stories 2
- Roof Unknown
- # garage spaces 2
- # parking spaces 2
- Has garage (y/n) Yes
- # full baths 2
- # half baths 1
- # total bathrooms 3.0
- # of above grade bedrooms 2
- Flooring Mixed flooring
- Has fireplace (y/n) Yes
- Community features Pets allowed with restrictions
- Subdivision Sun rivers
- Zoning description Unknown
- Lot desc Landscaped
- Lot dimensions 0.04
- Lot size (acres) 0.04
- Building size 2221
- Listing # 10364409
- Property sub type Single family residence
- Status Active
- Recreational room 4.115m X 4.42m
Level: Basement - Storage 3.962m X 4.572m
Level: Basement - Bathroom (# of pieces - 3) Measurements not available
Level: Basement - Bedroom 3.353m X 3.353m
Level: Basement - Bathroom (# of pieces - 4) Measurements not available
Level: Main - Primary bedroom 3.962m X 3.505m
Level: Main - Den 3.353m X 3.251m
Level: Main - Bathroom (# of pieces - 2) Measurements not available
Level: Main - Living room 4.572m X 4.267m
Level: Main - Kitchen 3.962m X 4.724m
Level: Main - Dining room 3.353m X 3.962m
Level: Main
- Listing source url Https://www.realtor.ca/real-estate/28944251/612-belmonte-court-kamloops-sun-rivers
- Listing type identifier Idx

$-1,648
/ Month

