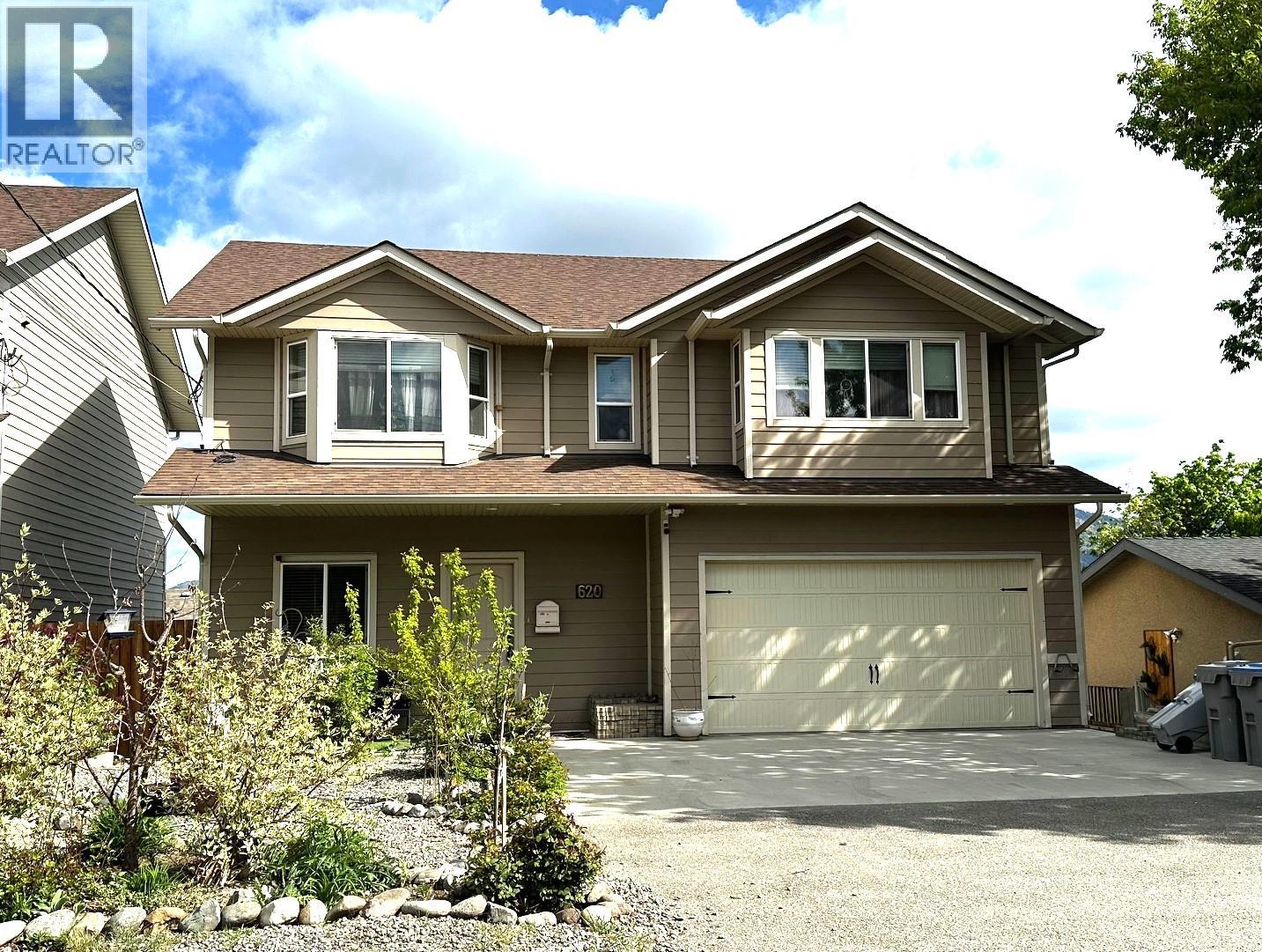
Highlights
Description
- Home value ($/Sqft)$270/Sqft
- Time on Housefulnew 6 days
- Property typeSingle family
- Neighbourhood
- Median school Score
- Lot size3,920 Sqft
- Year built2013
- Garage spaces2
- Mortgage payment
LOCATION, LOCATION! Amazing family home in quiet area close to all amenities and TRU. Vaulted open plan main floor has a great view of the north valley and easy-care laminate floors throughout. Granite island kitchen includes stainless appliances. Dining for the largest gatherings. 3 bedrooms on the main with huge Master enjoying a 4pc ensuite & walk in closet. Plumbed for main floor laundry in hall closet. Great room is plumbed for a gas fireplace if desired. Entry level has a 3 bedroom in-law suite with open plan kitchen and laundry. One larger bedroom enjoys a 4 pc ensuite. Currently used for student boarders. Basement floor is a fully finished daylight walk out with finished two-bedroom in-law suite with separate entry. Kitchen and spacious open plan living/dining room plus 4pc bath and appliances are included. 2 huge bedrooms and access to the fenced backyard and gardens. All appliances and central air included. Great central location for university and lots of parking space. Perfect mortgage helpers and close to shops, hospital, recreation and transit. (id:63267)
Home overview
- Cooling Central air conditioning
- Heat type Forced air, see remarks
- Sewer/ septic Municipal sewage system
- # total stories 3
- Roof Unknown
- # garage spaces 2
- # parking spaces 5
- Has garage (y/n) Yes
- # full baths 5
- # total bathrooms 5.0
- # of above grade bedrooms 8
- Flooring Laminate
- Community features Family oriented
- Subdivision South kamloops
- View Valley view
- Zoning description Unknown
- Directions 1762979
- Lot dimensions 0.09
- Lot size (acres) 0.09
- Building size 4023
- Listing # 10365881
- Property sub type Single family residence
- Status Active
- Living room 4.572m X 3.581m
Level: Basement - Bathroom (# of pieces - 4) Measurements not available
Level: Basement - Primary bedroom 6.35m X 5.436m
Level: Basement - Dining room 3.226m X 3.581m
Level: Basement - Bedroom 3.658m X 4.953m
Level: Basement - Kitchen 3.861m X 2.87m
Level: Basement - Kitchen 3.048m X 3.048m
Level: Lower - Laundry 2.743m X 1.829m
Level: Lower - Bedroom 3.226m X 3.048m
Level: Lower - Family room 4.572m X 3.962m
Level: Lower - Bedroom 3.2m X 2.946m
Level: Lower - Bathroom (# of pieces - 4) Measurements not available
Level: Lower - Bedroom 2.845m X 5.055m
Level: Lower - Ensuite bathroom (# of pieces - 4) Measurements not available
Level: Lower - Bathroom (# of pieces - 4) Measurements not available
Level: Main - Bedroom 3.124m X 2.946m
Level: Main - Bedroom 3.048m X 2.667m
Level: Main - Primary bedroom 4.572m X 4.039m
Level: Main - Ensuite bathroom (# of pieces - 4) Measurements not available
Level: Main - Kitchen 2.794m X 4.267m
Level: Main
- Listing source url Https://www.realtor.ca/real-estate/28991458/620-hemlock-street-kamloops-south-kamloops
- Listing type identifier Idx

$-2,893
/ Month












