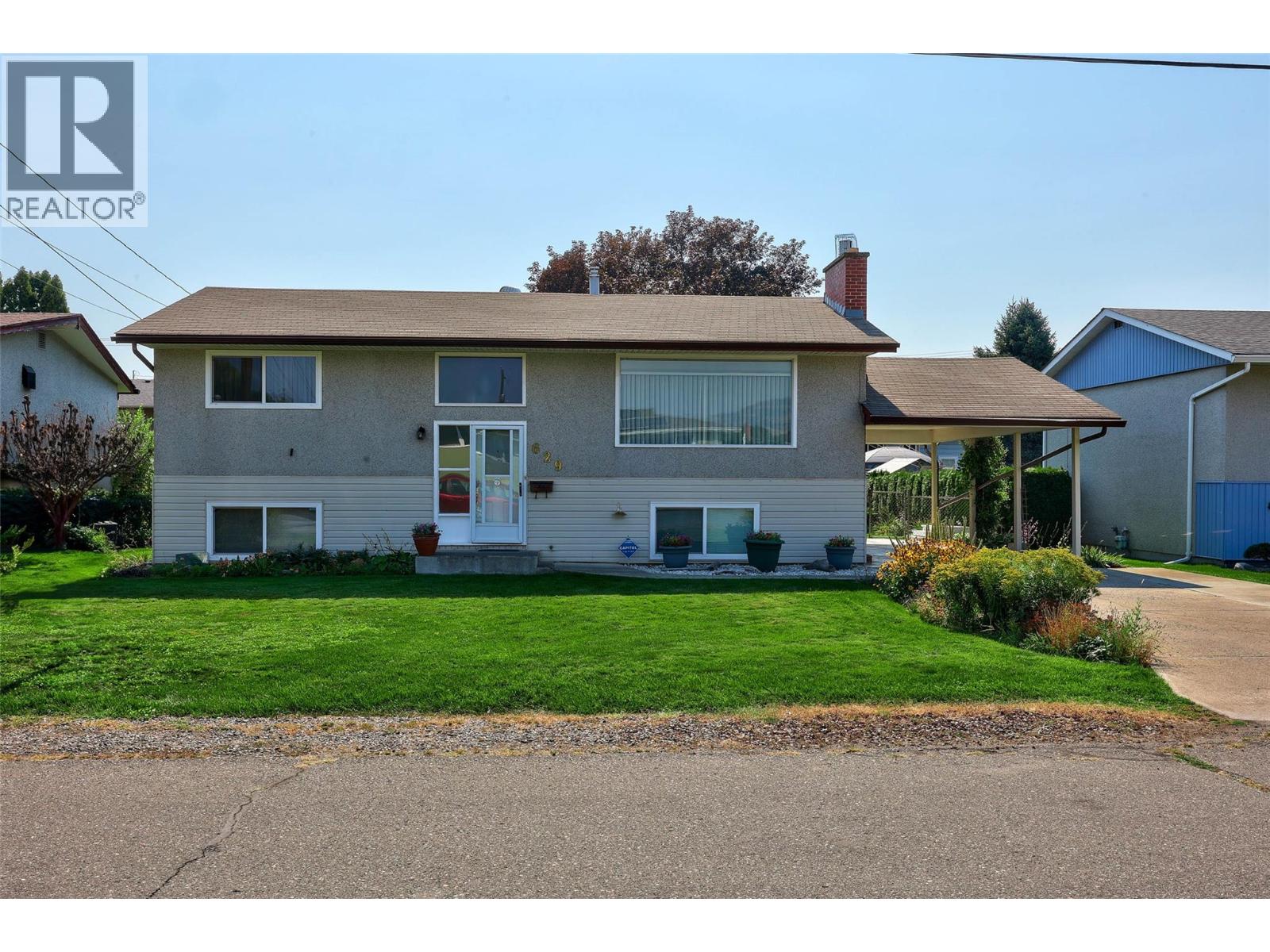- Houseful
- BC
- Kamloops
- North Kamloops
- 629 Clearwater Ave

629 Clearwater Ave
For Sale
47 Days
$618,900 $19K
$599,900
4 beds
2 baths
1,996 Sqft
629 Clearwater Ave
For Sale
47 Days
$618,900 $19K
$599,900
4 beds
2 baths
1,996 Sqft
Highlights
This home is
12%
Time on Houseful
47 Days
School rated
5.3/10
Kamloops
-1.42%
Description
- Home value ($/Sqft)$301/Sqft
- Time on Houseful47 days
- Property typeSingle family
- Neighbourhood
- Median school Score
- Lot size6,098 Sqft
- Year built1966
- Mortgage payment
Well looked after original owner home. Over the years the sellers have done various upgrades including kitchen, window, flooring , furnace. The large kitchen area has lots of cabinets, eating nook and overlooks a lovely yard and nice party covered deck. The main floor living room offers a cozy gas fireplace with an adjacent dining area and north views of the mountains from the large front window. Other features include a full bright basement, suite potential, underground sprinklers, A/C and 5 appliances. This 2 + 2 with 2 bathrooms, located minutes away from Rivers Trail and Bert Edwards Science and Technology (K-7). This home would be a fabulous starter or downsizer. easy to show (REALTORS – See REALTOR Remarks) (id:63267)
Home overview
Amenities / Utilities
- Cooling Central air conditioning
- Heat type See remarks
- Sewer/ septic Municipal sewage system
Exterior
- # total stories 2
- Has garage (y/n) Yes
Interior
- # full baths 1
- # half baths 1
- # total bathrooms 2.0
- # of above grade bedrooms 4
- Has fireplace (y/n) Yes
Location
- Subdivision North kamloops
- Zoning description Unknown
Lot/ Land Details
- Lot desc Underground sprinkler
- Lot dimensions 0.14
Overview
- Lot size (acres) 0.14
- Building size 1996
- Listing # 10361265
- Property sub type Single family residence
- Status Active
Rooms Information
metric
- Laundry 3.048m X 5.791m
Level: Basement - Living room 5.182m X 3.353m
Level: Basement - Bathroom (# of pieces - 3) Measurements not available
Level: Basement - Bedroom 3.962m X 3.353m
Level: Basement - Bedroom 3.048m X 3.048m
Level: Basement - Bathroom (# of pieces - 4) Measurements not available
Level: Main - Kitchen 4.877m X 3.353m
Level: Main - Bedroom 3.048m X 3.353m
Level: Main - Primary bedroom 3.658m X 3.048m
Level: Main - Dining room 3.353m X 2.438m
Level: Main - Living room 5.486m X 3.962m
Level: Main
SOA_HOUSEKEEPING_ATTRS
- Listing source url Https://www.realtor.ca/real-estate/28816754/629-clearwater-avenue-kamloops-north-kamloops
- Listing type identifier Idx
The Home Overview listing data and Property Description above are provided by the Canadian Real Estate Association (CREA). All other information is provided by Houseful and its affiliates.

Lock your rate with RBC pre-approval
Mortgage rate is for illustrative purposes only. Please check RBC.com/mortgages for the current mortgage rates
$-1,600
/ Month25 Years fixed, 20% down payment, % interest
$
$
$
%
$
%

Schedule a viewing
No obligation or purchase necessary, cancel at any time
Nearby Homes
Real estate & homes for sale nearby












