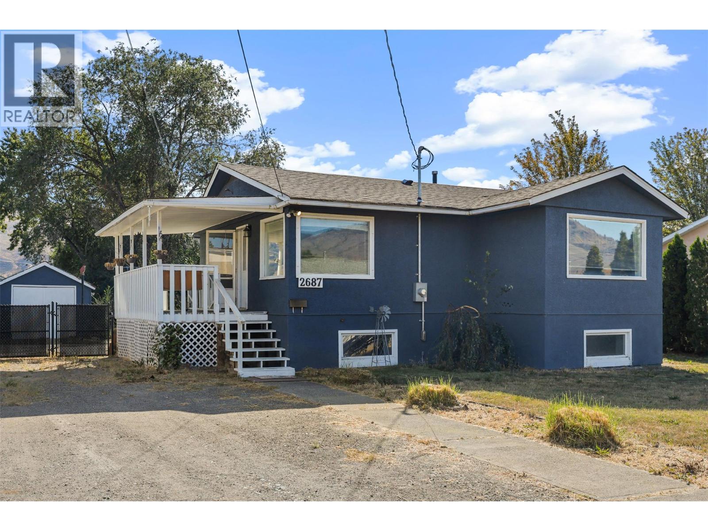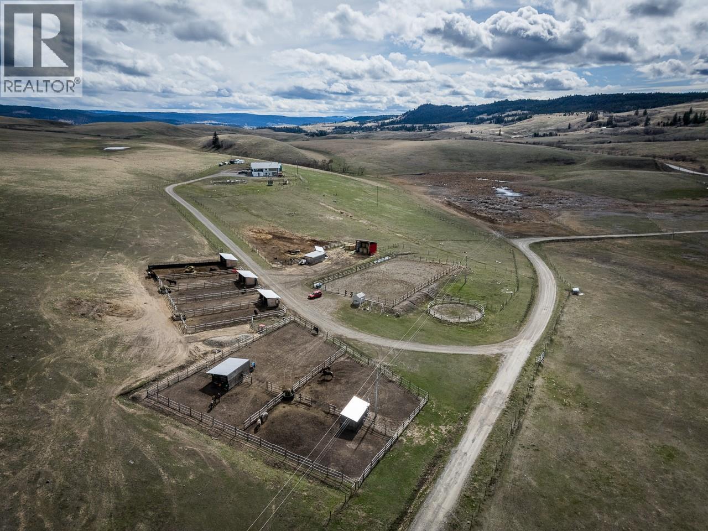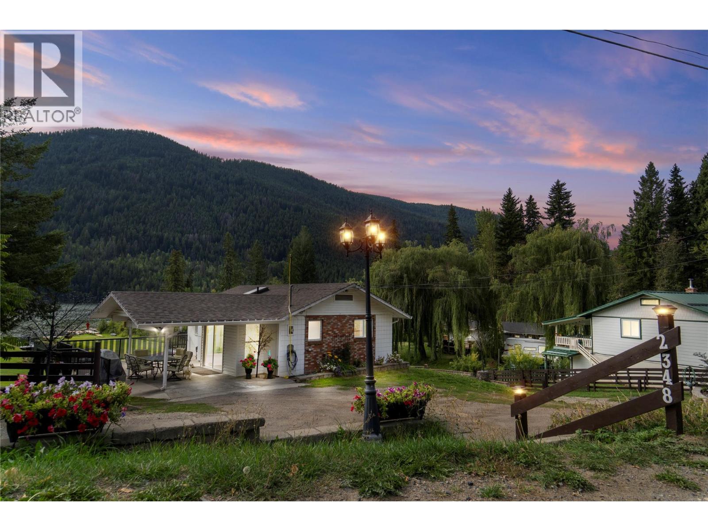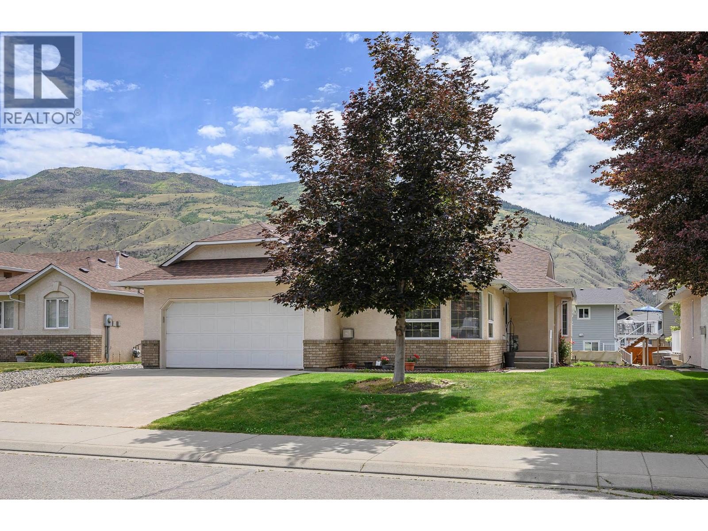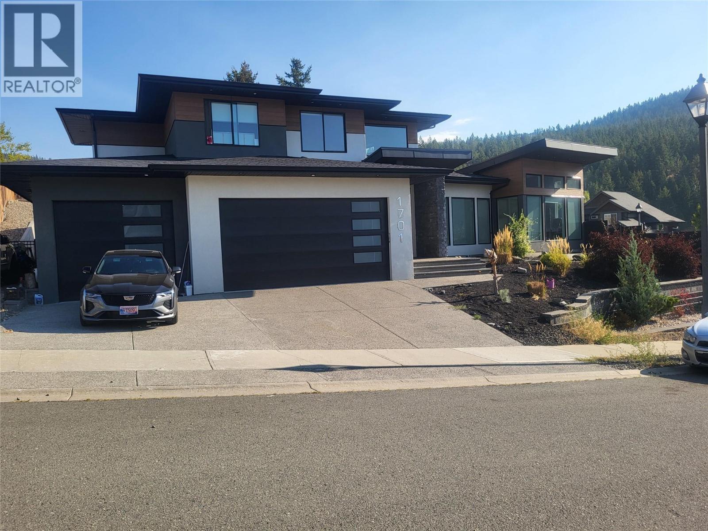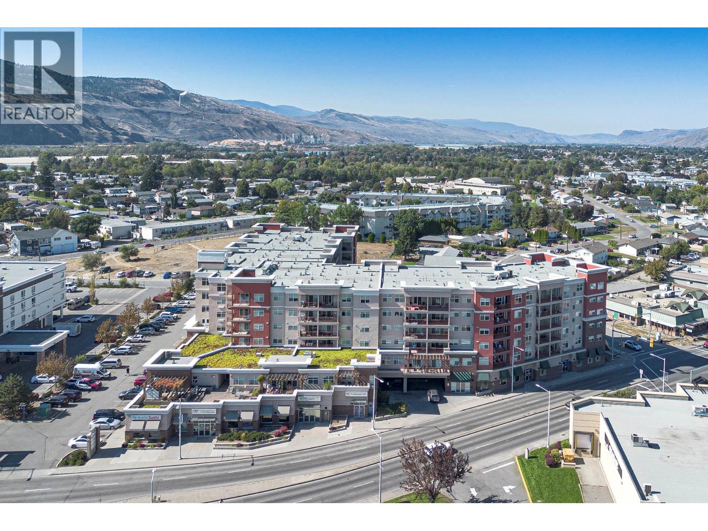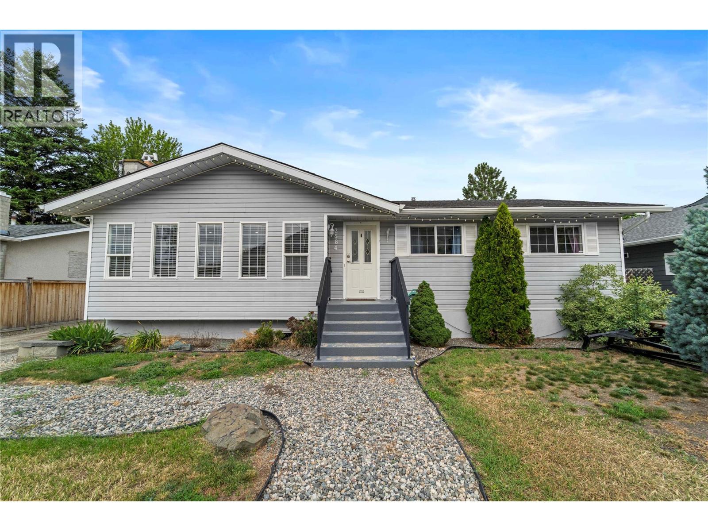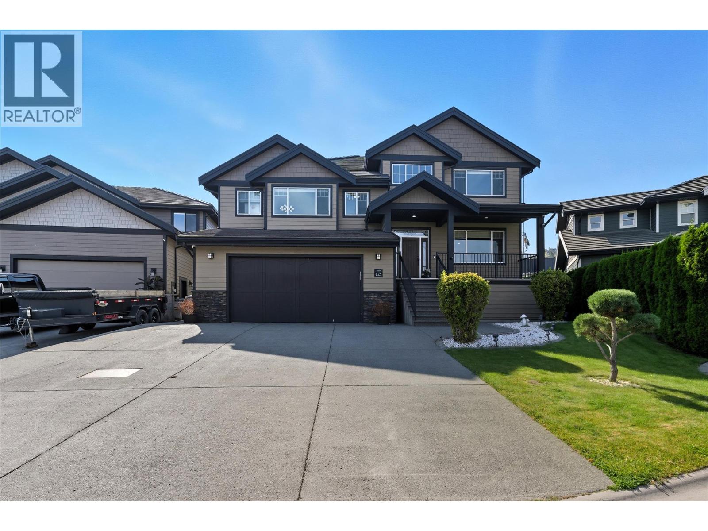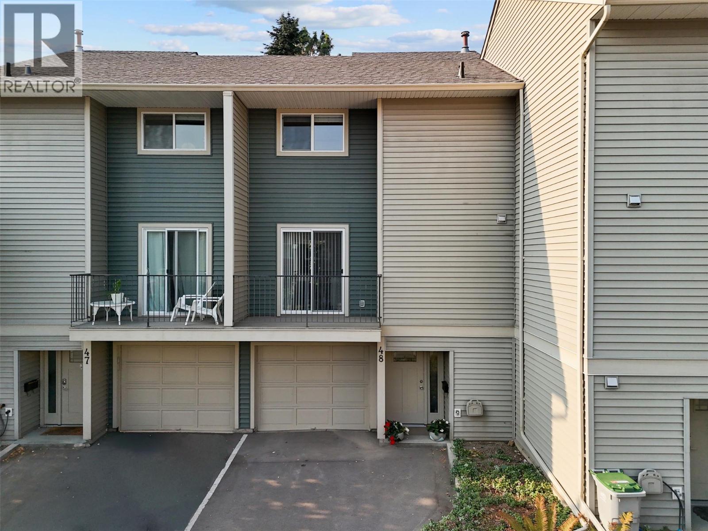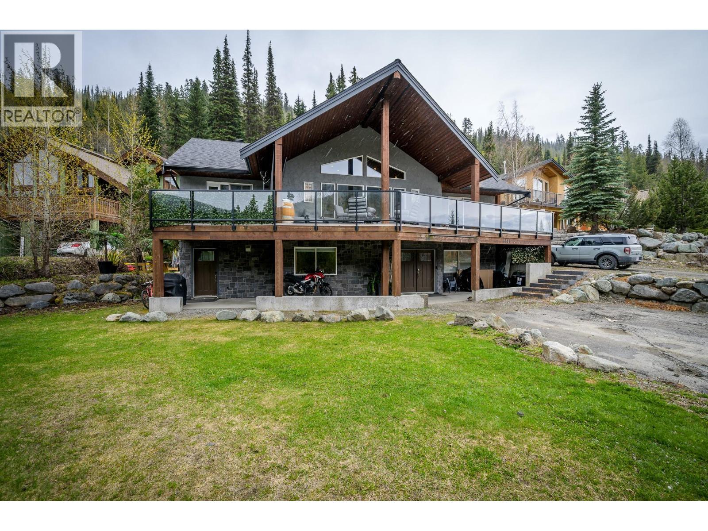- Houseful
- BC
- Kamloops
- City Center
- 630 Cowan St
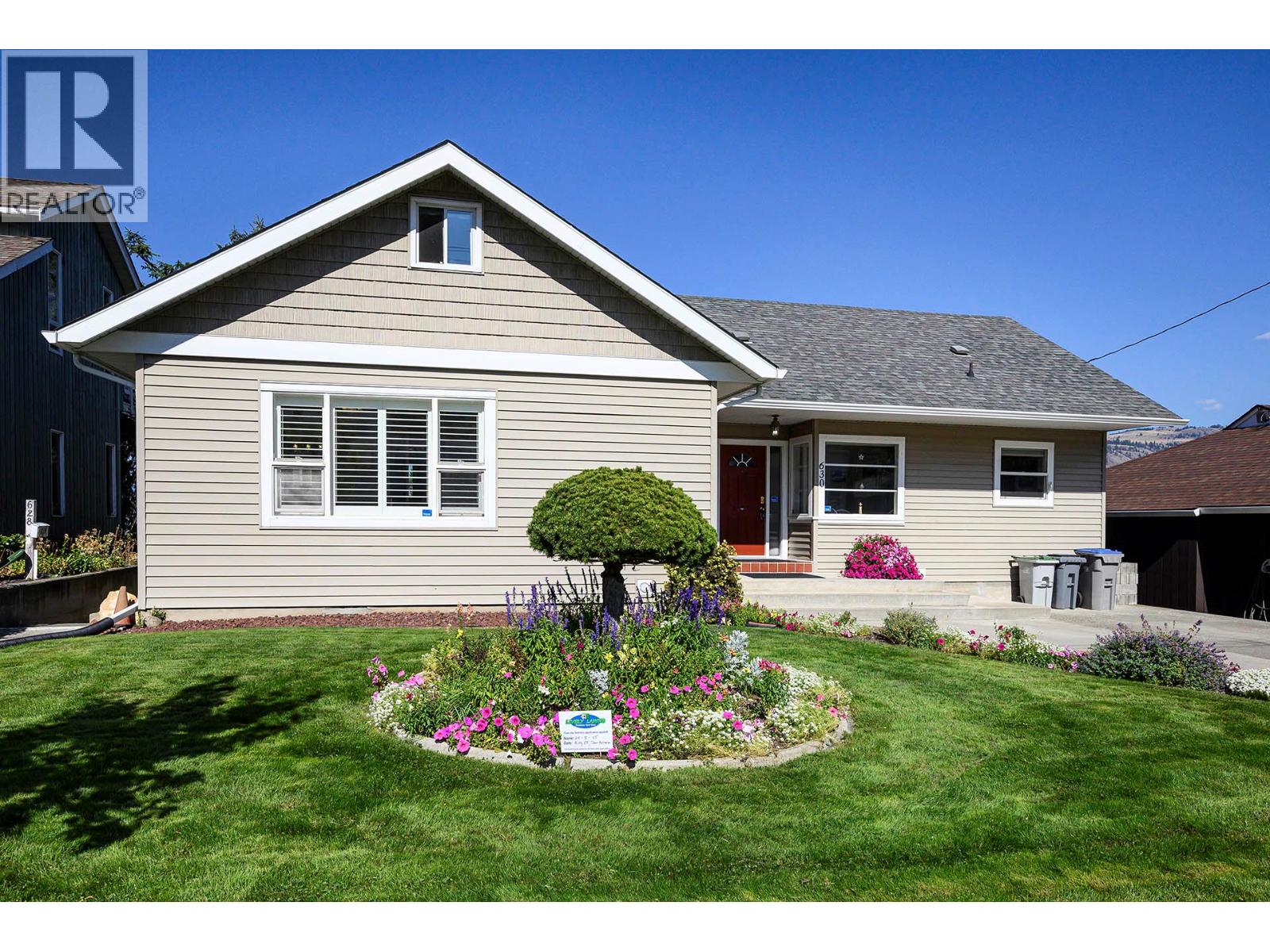
Highlights
Description
- Home value ($/Sqft)$250/Sqft
- Time on Housefulnew 8 hours
- Property typeSingle family
- Neighbourhood
- Median school Score
- Lot size7,405 Sqft
- Year built1954
- Mortgage payment
A must to view this well maintained family home located on the view side of Cowan Street centrally located downtown above Columbia Street. This 6 bedroom, 4 bathroom home features 3 bedrooms on the main floor including main bedroom with walk-in closet + 3 piece ensuite, bright kitchen with breakfast nook, open concept livingroom and diningroom with wood fireplace, hardwood flooring and access to an updated sundeck with great city/mountain views perfect for family BBQs or morning coffee. Upstairs has 2 additional bedrooms, 3 piece ensuite, walk-in closet and a wonderful open space for a playroom or craft area. Full walk-out basement with a spacious recroom with gas fireplace, workshop, and 1 bedroom suite with shared laundry and separate hydro meter. Beautifully maintained front and back yard with garden boxes, alley access, underground sprinklers and 2 sheds. This property shows immaculately and has had many updates throughout out the years. Close to all amenities including schools, parks, shopping, hospital and more. (id:63267)
Home overview
- Heat type Forced air, see remarks
- Sewer/ septic Municipal sewage system
- # total stories 3
- Roof Unknown
- # full baths 4
- # total bathrooms 4.0
- # of above grade bedrooms 6
- Flooring Mixed flooring
- Has fireplace (y/n) Yes
- Subdivision South kamloops
- View City view, mountain view
- Zoning description Unknown
- Directions 1968308
- Lot dimensions 0.17
- Lot size (acres) 0.17
- Building size 3199
- Listing # 10363709
- Property sub type Single family residence
- Status Active
- Bedroom 3.658m X 2.184m
Level: 2nd - Bedroom 4.394m X 3.708m
Level: 2nd - Bathroom (# of pieces - 3) Measurements not available
Level: 2nd - Workshop 3.658m X 3.277m
Level: Basement - Living room 3.404m X 4.674m
Level: Basement - Dining nook 2.21m X 2.642m
Level: Basement - Kitchen 2.438m X 2.54m
Level: Basement - Bedroom 3.15m X 3.251m
Level: Basement - Bathroom (# of pieces - 4) Measurements not available
Level: Basement - Laundry 2.438m X 2.743m
Level: Basement - Recreational room 7.62m X 3.759m
Level: Basement - Ensuite bathroom (# of pieces - 3) Measurements not available
Level: Main - Kitchen 3.251m X 4.013m
Level: Main - Primary bedroom 4.115m X 3.861m
Level: Main - Bedroom 3.353m X 3.531m
Level: Main - Dining nook 2.261m X 2.337m
Level: Main - Living room 3.886m X 5.613m
Level: Main - Bedroom 3.505m X 2.642m
Level: Main - Bathroom (# of pieces - 4) Measurements not available
Level: Main - Dining room 3.277m X 2.972m
Level: Main
- Listing source url Https://www.realtor.ca/real-estate/28896091/630-cowan-street-kamloops-south-kamloops
- Listing type identifier Idx

$-2,133
/ Month

