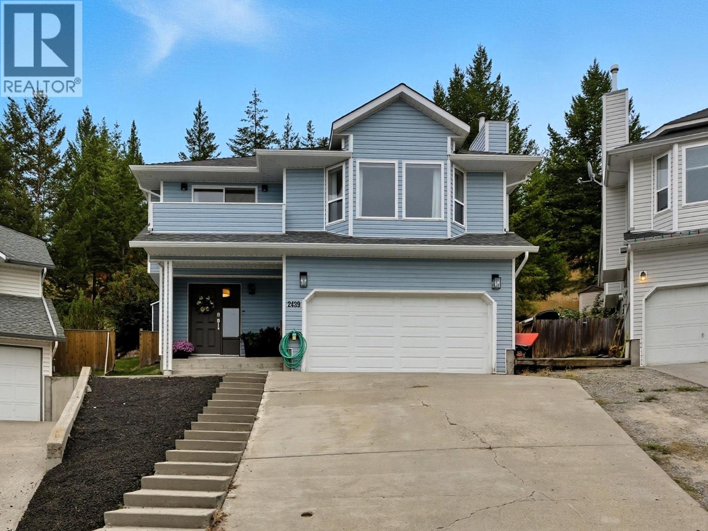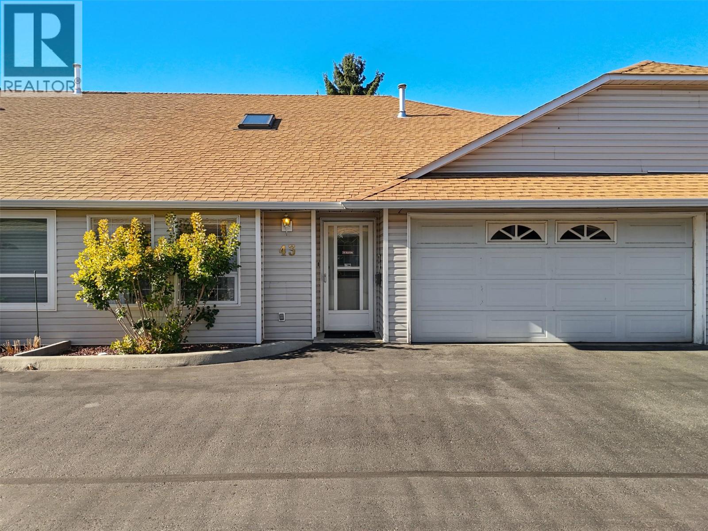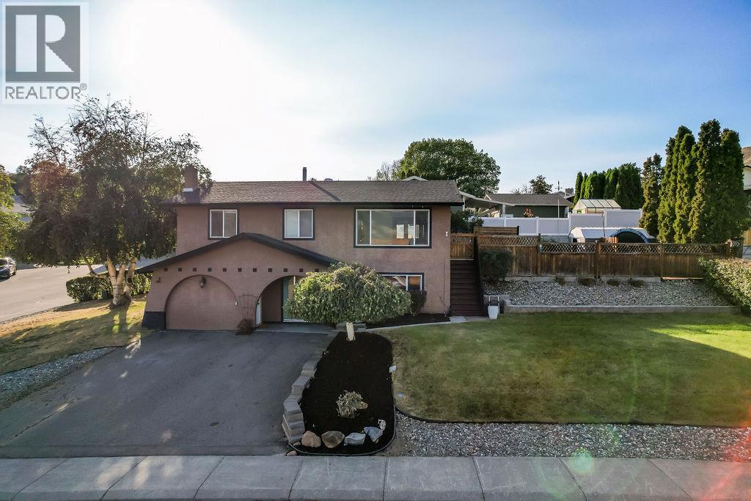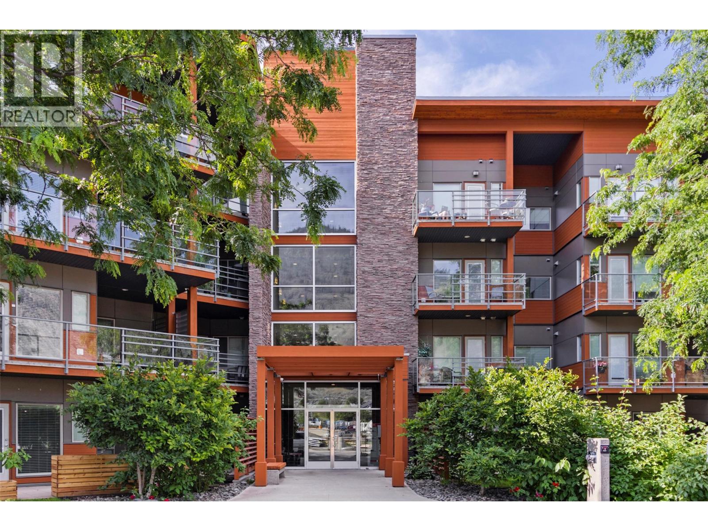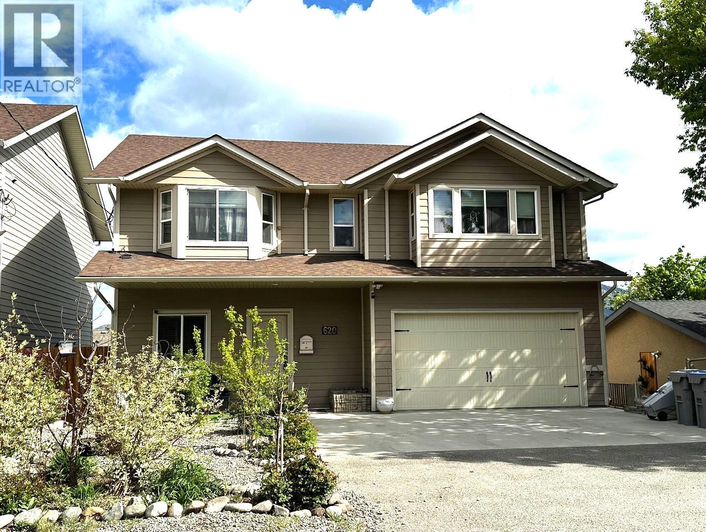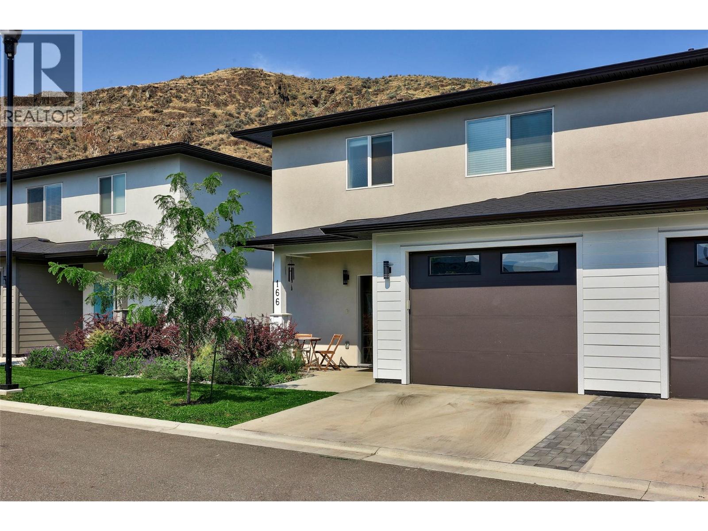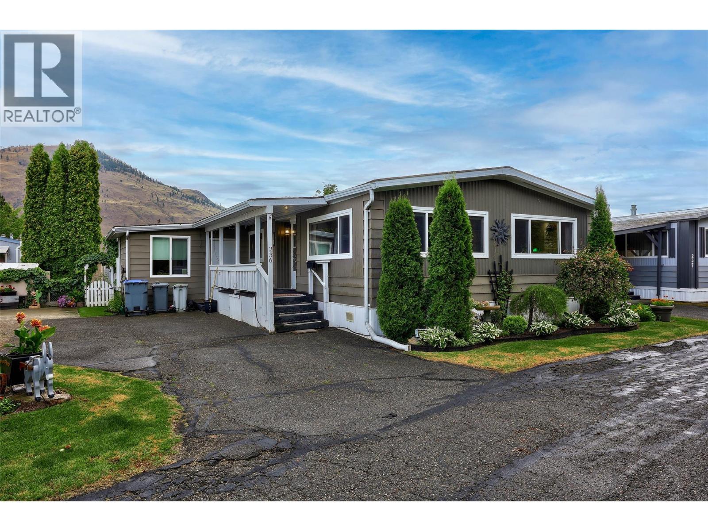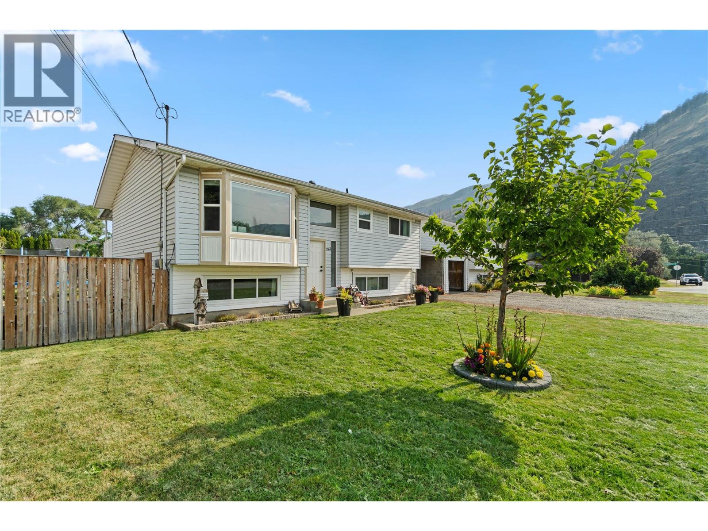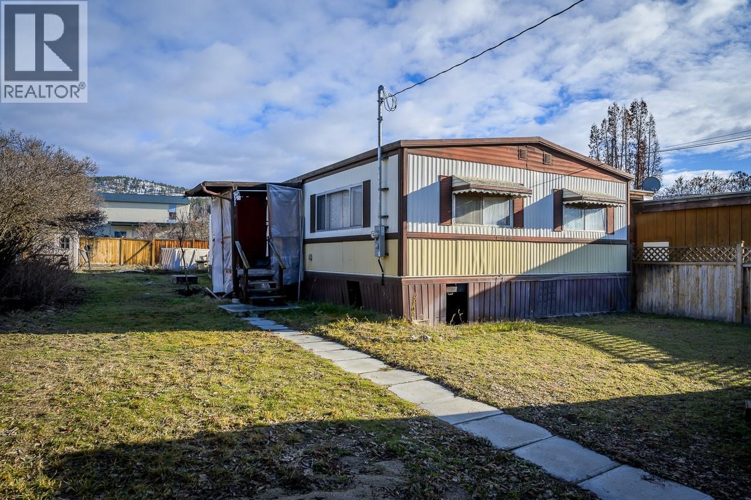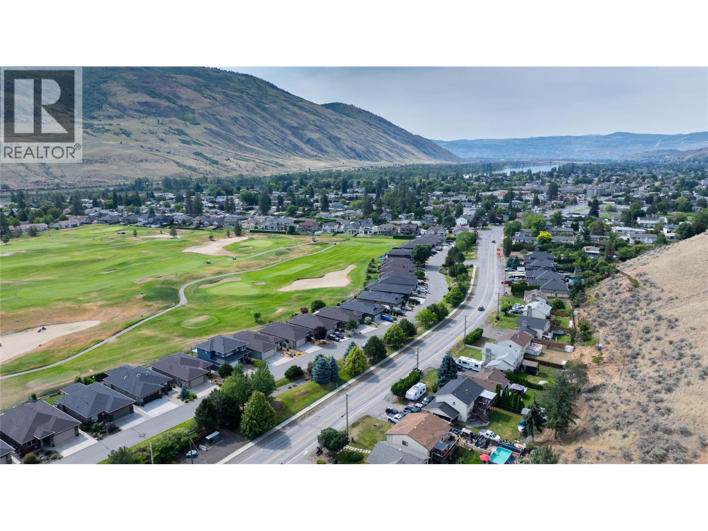- Houseful
- BC
- Kamloops
- City Center
- 635 Douglas St
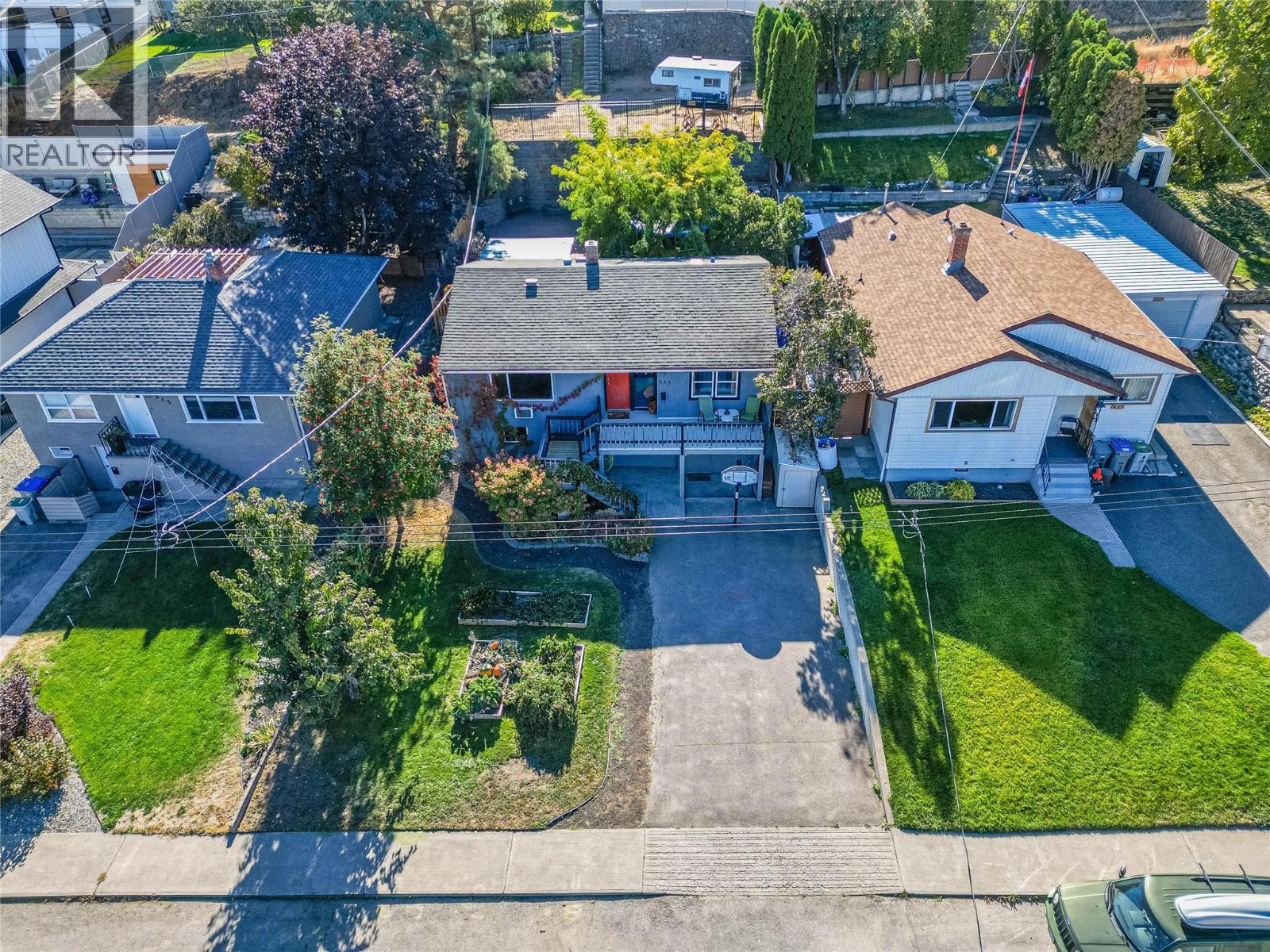
Highlights
Description
- Home value ($/Sqft)$371/Sqft
- Time on Housefulnew 8 hours
- Property typeSingle family
- StyleBungalow
- Neighbourhood
- Median school Score
- Lot size6,098 Sqft
- Year built1953
- Mortgage payment
This charming downtown bungalow blends classic character with thoughtful updates inside and out. The main floor features two bright bedrooms, original hardwood, and a welcoming living/dining area with timeless arched doorways. The custom Kitchen Craft kitchen (2022) offers modern cabinetry, tiled backsplash, and newer stainless appliances, while the 4 piece bathroom keeps the vintage charm. Downstairs provides two additional bedrooms and flexible space for a family room, plus laundry and storage with direct exterior access. Key upgrades include hot water tank, central A/C, and vinyl windows. Outside, enjoy a fully fenced yard with low-maintenance landscaping, covered patio, hot tub, and RV/boat parking via the back lane. Located on a quiet street just steps from parks, schools, and downtown amenities — the perfect mix of comfort, location, and value. (id:63267)
Home overview
- Cooling Central air conditioning
- Heat type Forced air, see remarks
- Sewer/ septic Municipal sewage system
- # total stories 1
- Roof Unknown
- Fencing Fence
- # full baths 1
- # total bathrooms 1.0
- # of above grade bedrooms 4
- Flooring Hardwood, laminate
- Subdivision South kamloops
- Zoning description Unknown
- Lot desc Landscaped
- Lot dimensions 0.14
- Lot size (acres) 0.14
- Building size 1845
- Listing # 10365886
- Property sub type Single family residence
- Status Active
- Laundry 3.2m X 3.15m
Level: Basement - Bedroom 3.734m X 3.2m
Level: Basement - Bedroom 5.055m X 3.226m
Level: Basement - Storage 3.226m X 2.184m
Level: Basement - Family room 6.985m X 3.937m
Level: Basement - Bedroom 3.327m X 2.896m
Level: Main - Primary bedroom 3.581m X 3.531m
Level: Main - Dining room 3.327m X 2.667m
Level: Main - Bathroom (# of pieces - 4) Measurements not available
Level: Main - Foyer 4.877m X 2.032m
Level: Main - Living room 4.978m X 4.216m
Level: Main - Kitchen 3.404m X 3.277m
Level: Main
- Listing source url Https://www.realtor.ca/real-estate/28992885/635-douglas-street-kamloops-south-kamloops
- Listing type identifier Idx

$-1,826
/ Month

