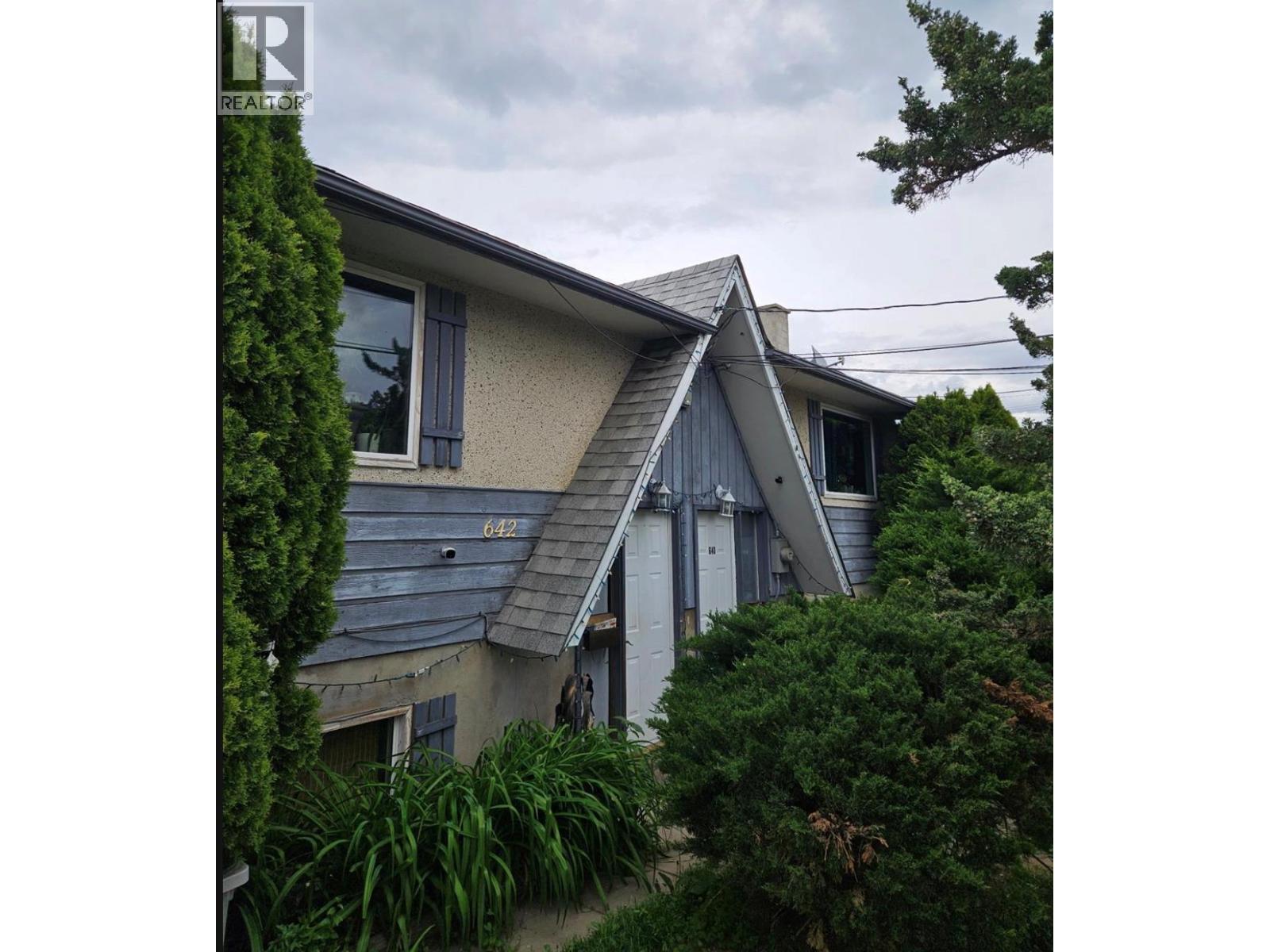- Houseful
- BC
- Kamloops
- North Kamloops
- 640 642 Courtenay Cres

Highlights
Description
- Home value ($/Sqft)$579/Sqft
- Time on Houseful16 days
- Property typeSingle family
- Neighbourhood
- Median school Score
- Lot size6,098 Sqft
- Year built1972
- Garage spaces1
- Mortgage payment
This full side-by-side duplex sits on a 5,946 square foot lot in a well-established neighbourhood. Each unit offers a practical two-level layout with three bedrooms and a full bathroom on the lower floor. The main level features a bright living room, spacious kitchen and dining area, and a convenient two-piece bathroom. The 642 side includes a detached garage, adding extra utility and value. Both units are fully tenanted with long-term renters in place, making this a true turnkey investment. Each side provides approximately 1,120 square feet of finished living space, and both are on a single title for added flexibility in the future. Courtenay Crescent is close to schools, recreation, shopping, and transit. The North Shore continues to experience steady growth and revitalization, which supports the long-term potential of this property. Please allow at least 24 hours notice for showings. (id:63267)
Home overview
- Cooling Window air conditioner
- Heat type Forced air, see remarks
- Sewer/ septic Municipal sewage system
- # total stories 2
- Roof Unknown
- Fencing Fence
- # garage spaces 1
- # parking spaces 4
- Has garage (y/n) Yes
- # full baths 1
- # half baths 1
- # total bathrooms 2.0
- # of above grade bedrooms 3
- Flooring Carpeted, laminate, linoleum
- Has fireplace (y/n) Yes
- Subdivision North kamloops
- Zoning description Unknown
- Directions 2023972
- Lot dimensions 0.14
- Lot size (acres) 0.14
- Building size 1120
- Listing # 10365084
- Property sub type Single family residence
- Status Active
- Full bathroom Measurements not available
Level: Lower - Primary bedroom 3.658m X 2.743m
Level: Lower - Bedroom 3.048m X 2.438m
Level: Lower - Bedroom 3.048m X 2.438m
Level: Lower - Kitchen 3.353m X 2.743m
Level: Main - Dining room 2.896m X 2.591m
Level: Main - Living room 5.182m X 4.877m
Level: Main - Bathroom (# of pieces - 2) Measurements not available
Level: Main
- Listing source url Https://www.realtor.ca/real-estate/28958701/640-642-courtenay-crescent-crescent-kamloops-north-kamloops
- Listing type identifier Idx

$-1,731
/ Month












