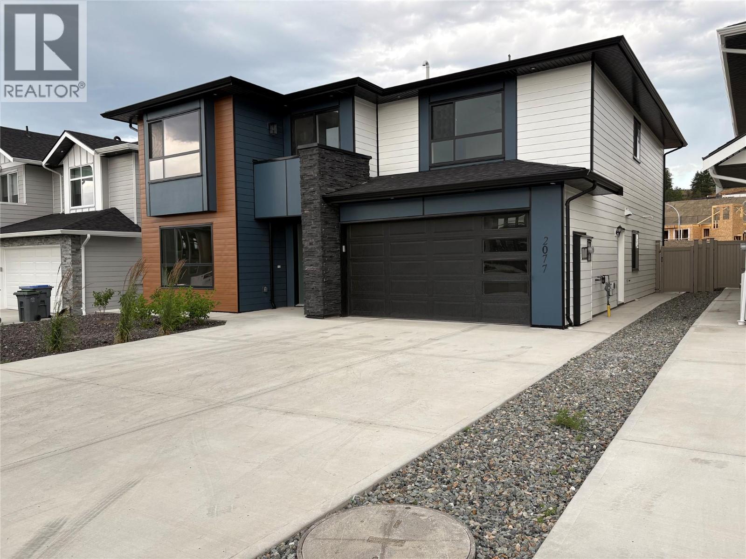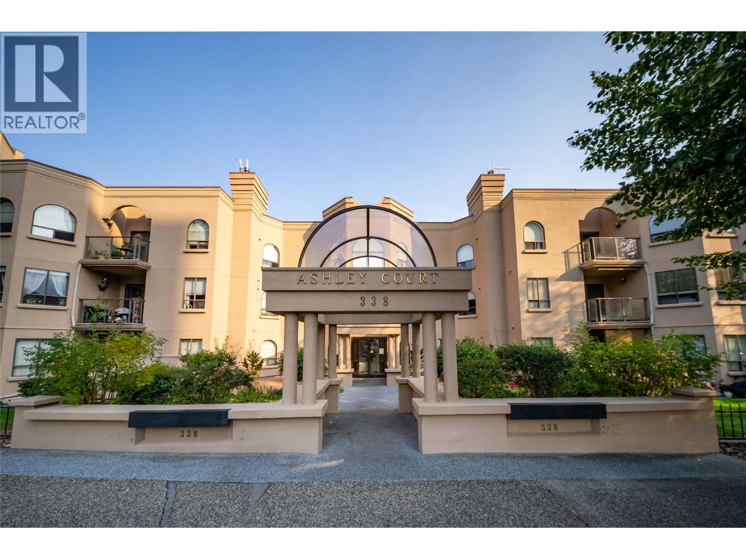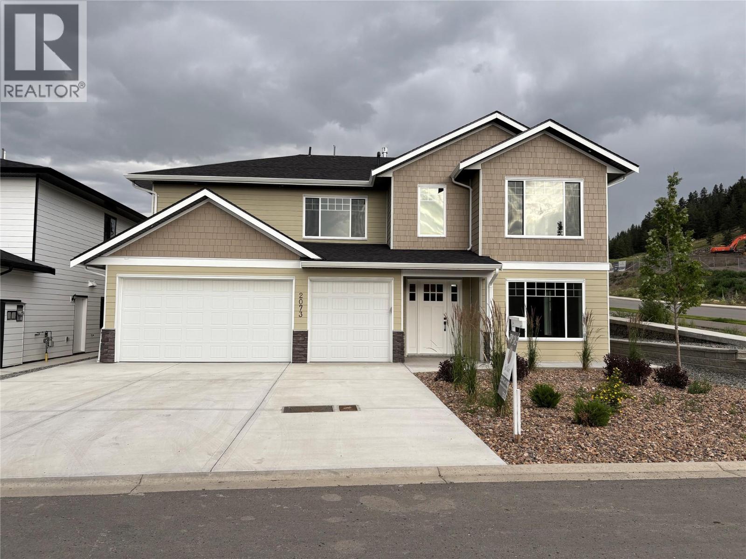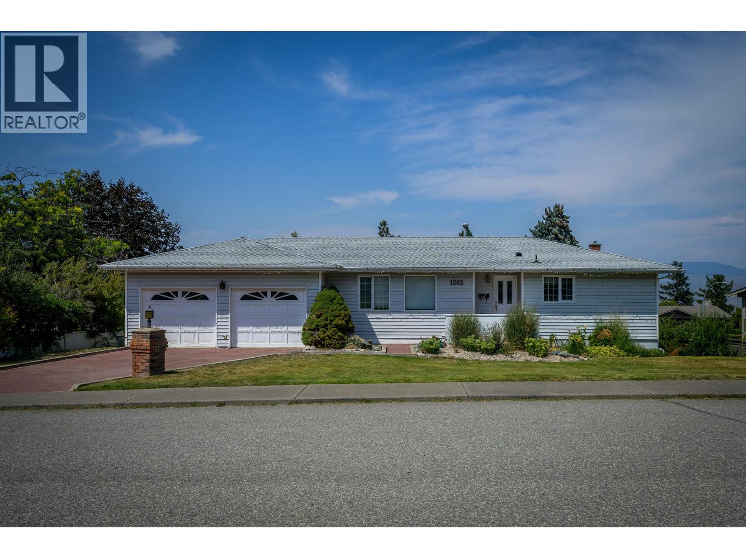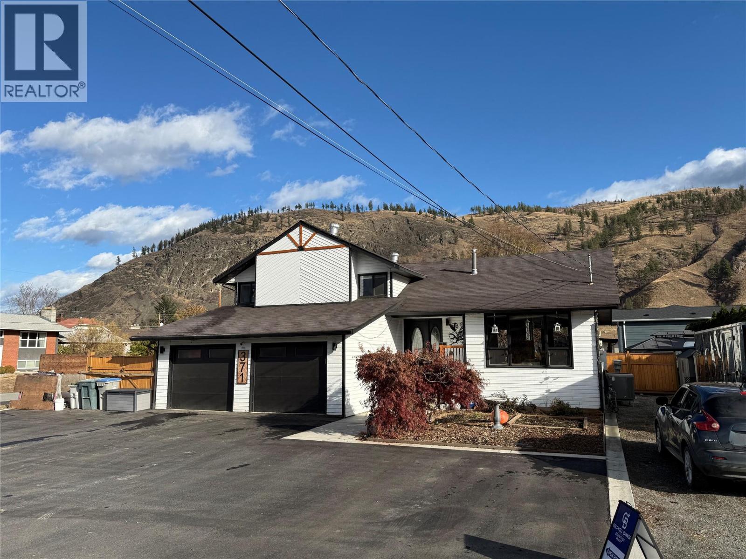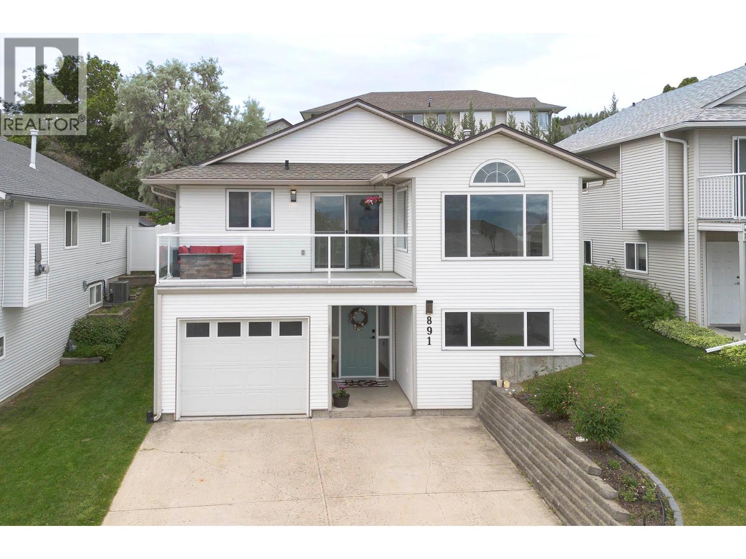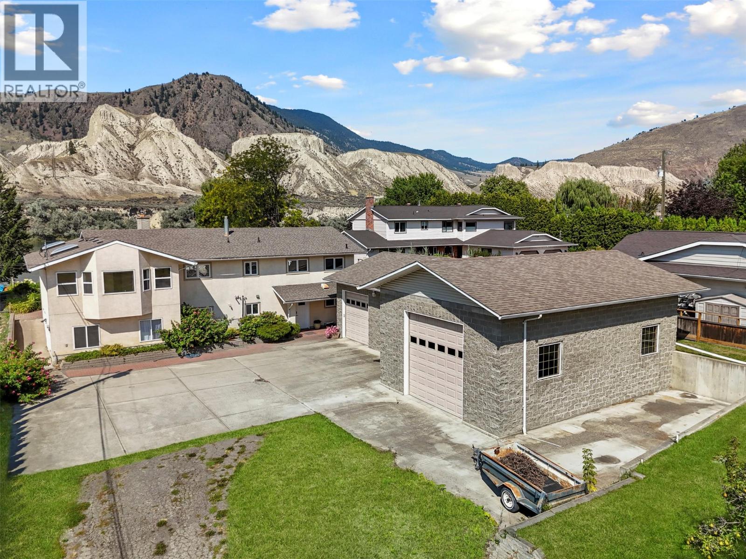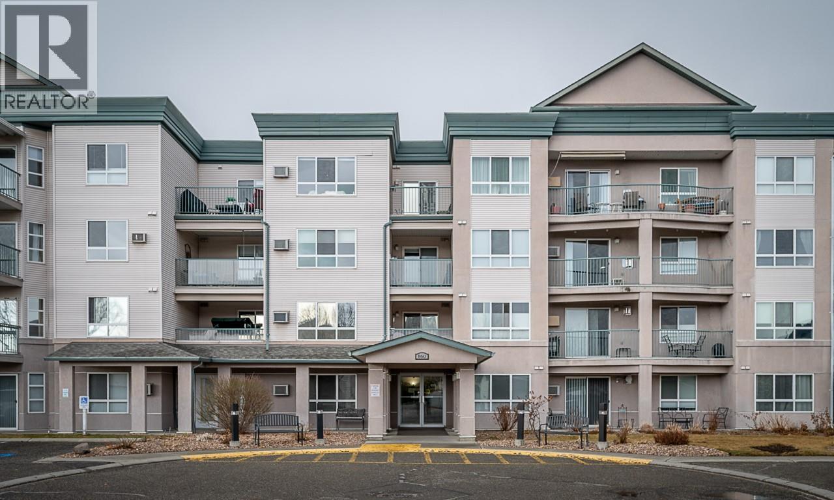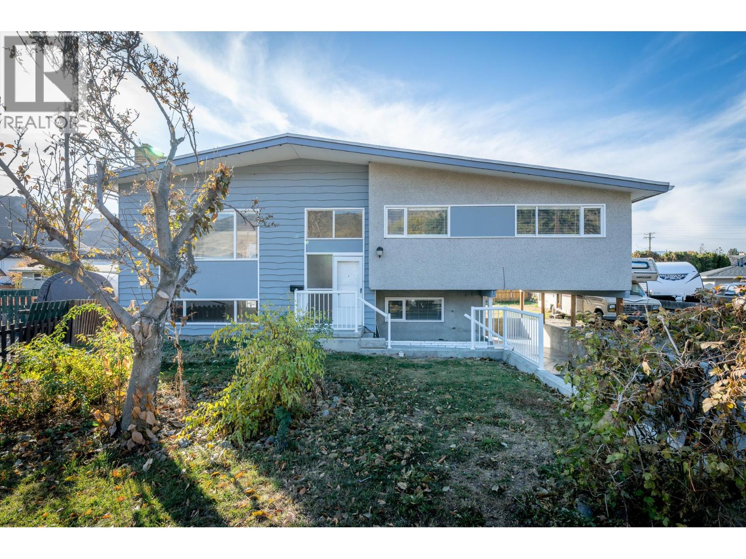- Houseful
- BC
- Kamloops
- North Kamloops
- 644 Brentwood Ave
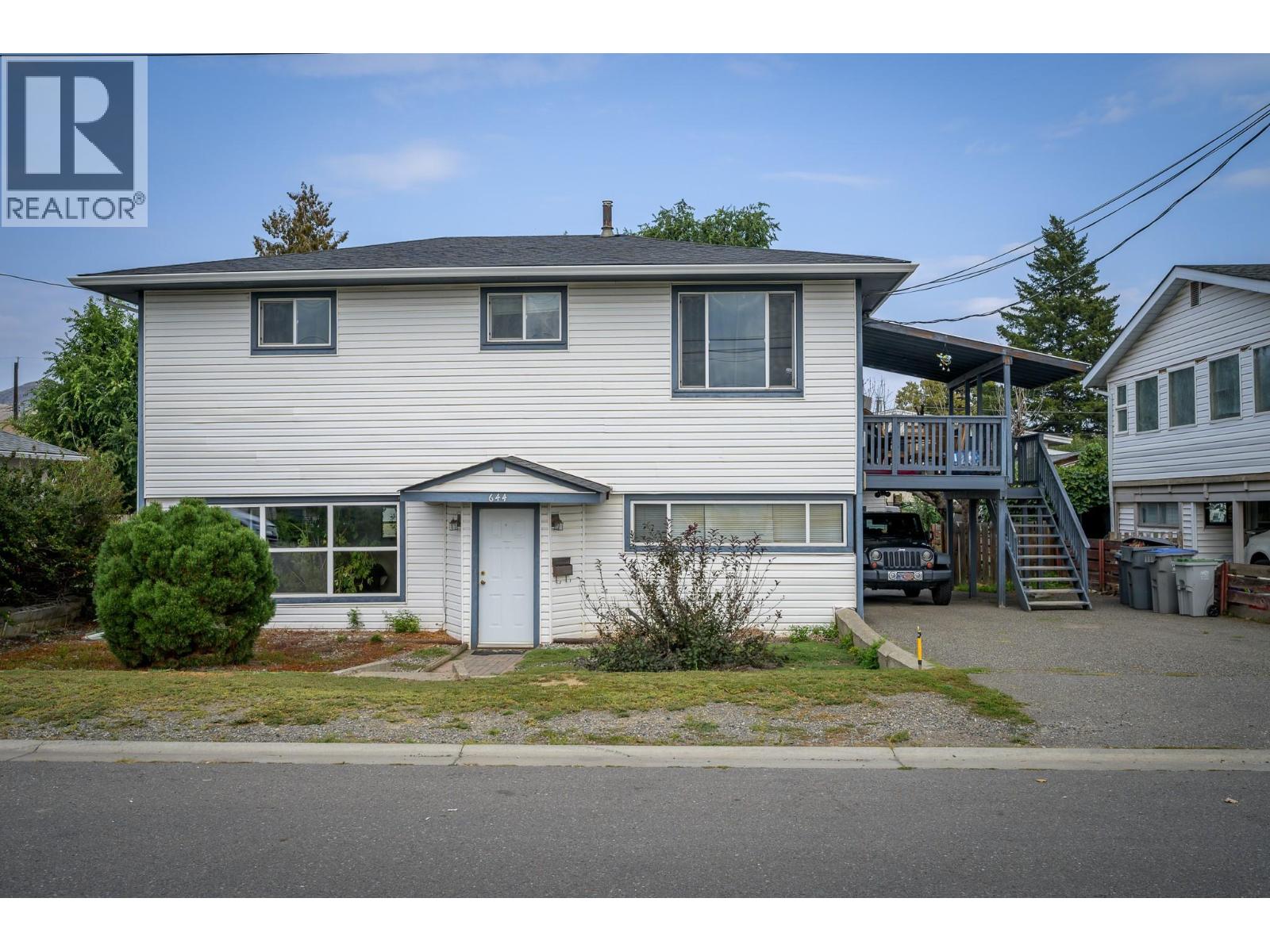
Highlights
Description
- Home value ($/Sqft)$293/Sqft
- Time on Houseful54 days
- Property typeSingle family
- StyleSplit level entry
- Neighbourhood
- Median school Score
- Lot size6,098 Sqft
- Year built1954
- Mortgage payment
Great investment property or detached home for a buyer looking for a little income! This two level home features 5 bedrooms and 2 bathrooms. The two suites are totally separate from one another. The top floor includes 3 good sized bedrooms. The main living space is open and spacious. It walks out to a large covered patio which is private for the top floor residents. The bottom floor unit has 2 large bedrooms and lots of living space including a bright living room as this unit is all above grade. There is a bonus partial basement for storage. The bottom floor unit walks out to the yard where there is tons of room for gardening or catching some sunshine. The yard also features a large detached workshop perfect for storage. The home has seen a number of upgrades including furnace, roof, windows, flooring, kitchens and bathrooms. The siding has also been upgraded and a number of cosmetic upgrades throughout. The basement tenant pays $1524 per month and the top floor is going to be vacant as of October 1st, so quick possession for the top level! Showings only on Monday-Friday before 4pm and Saturday with 24 hours notice. (id:63267)
Home overview
- Cooling Window air conditioner
- Heat type Forced air, see remarks
- Sewer/ septic Municipal sewage system
- # total stories 3
- Roof Unknown
- # parking spaces 6
- Has garage (y/n) Yes
- # full baths 2
- # total bathrooms 2.0
- # of above grade bedrooms 5
- Flooring Mixed flooring
- Community features Pets allowed, rentals allowed
- Subdivision North kamloops
- View Mountain view, view (panoramic)
- Zoning description Residential
- Directions 2103705
- Lot desc Landscaped, level
- Lot dimensions 0.14
- Lot size (acres) 0.14
- Building size 1994
- Listing # 10362347
- Property sub type Single family residence
- Status Active
- Storage 3.124m X 2.718m
Level: Basement - Bedroom 3.048m X 3.226m
Level: Lower - Foyer 1.372m X 1.143m
Level: Lower - Dining room 3.226m X 1.829m
Level: Lower - Kitchen 3.226m X 3.759m
Level: Lower - Laundry 2.083m X 4.064m
Level: Lower - Bedroom 4.14m X 3.251m
Level: Lower - Bathroom (# of pieces - 4) 2.184m X 1.067m
Level: Lower - Living room 3.988m X 4.699m
Level: Lower - Bathroom (# of pieces - 4) 3.099m X 1.981m
Level: Main - Living room 4.089m X 3.531m
Level: Main - Bedroom 3.15m X 2.972m
Level: Main - Bedroom 3.073m X 2.845m
Level: Main - Kitchen 3.073m X 3.353m
Level: Main - Foyer 2.032m X 1.067m
Level: Main - Primary bedroom 3.048m X 3.048m
Level: Main - Dining room 3.378m X 2.311m
Level: Main
- Listing source url Https://www.realtor.ca/real-estate/28838439/644-brentwood-avenue-kamloops-north-kamloops
- Listing type identifier Idx

$-1,560
/ Month




