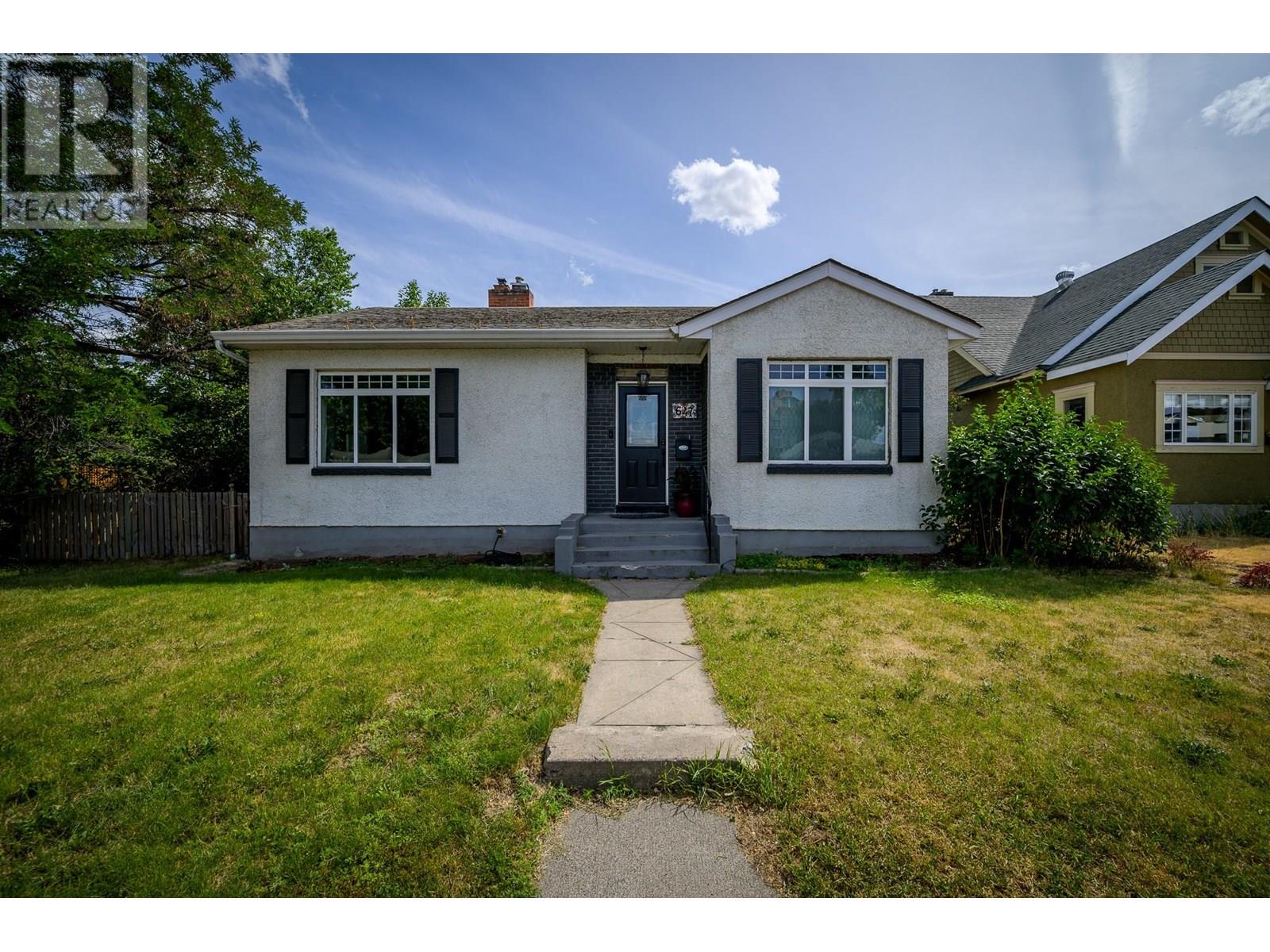- Houseful
- BC
- Kamloops
- City Center
- 647 St Paul St

647 St Paul St
647 St Paul St
Highlights
Description
- Home value ($/Sqft)$741/Sqft
- Time on Houseful119 days
- Property typeSingle family
- StyleRanch
- Neighbourhood
- Median school Score
- Lot size3,485 Sqft
- Year built1925
- Mortgage payment
Welcome to 647 Saint Paul – A Downtown Gem! This charming home offers two bedrooms/1 bath upstairs and a self-contained one-bedroom suite with a separate entrance, perfect for extended family or mortgage helper. Nestled in a fully fenced yard with Peterson Creek running through, this property offers peace and privacy right in the heart of the city. The home has seen numerous upgrades over the years, blending character with modern convenience. Enjoy a private backyard with alley access and additional parking. Shared laundry is conveniently accessible, and showings are preferred after 5:00 PM weekdays. Weekends are more flexible. Seller and family occupied so no tenancy or notice to end tenancy required. Please do not let the cat out, and rest assured — the owner will take the dogs for a walk during showings. Don’t miss this unique opportunity to own a slice of downtown tranquility! (id:63267)
Home overview
- Cooling Heat pump
- Heat type In floor heating, heat pump, see remarks
- Sewer/ septic Municipal sewage system
- # total stories 2
- Roof Unknown
- # full baths 2
- # total bathrooms 2.0
- # of above grade bedrooms 3
- Flooring Mixed flooring
- Subdivision South kamloops
- Zoning description Residential
- Directions 2195616
- Lot desc Level
- Lot dimensions 0.08
- Lot size (acres) 0.08
- Building size 864
- Listing # 10353490
- Property sub type Single family residence
- Status Active
- Laundry 6.096m X 1.88m
Level: Basement - Primary bedroom 4.978m X 3.429m
Level: Basement - Kitchen 2.438m X 2.438m
Level: Basement - Living room 3.505m X 4.318m
Level: Basement - Bathroom (# of pieces - 3) 1.778m X 2.184m
Level: Basement - Dining room 3.099m X 1.854m
Level: Main - Bedroom 3.15m X 2.997m
Level: Main - Living room 3.886m X 5.08m
Level: Main - Bathroom (# of pieces - 4) 2.007m X 1.93m
Level: Main - Primary bedroom 3.073m X 3.81m
Level: Main - Kitchen 2.413m X 3.099m
Level: Main
- Listing source url Https://www.realtor.ca/real-estate/28519258/647-st-paul-street-kamloops-south-kamloops
- Listing type identifier Idx

$-1,706
/ Month












