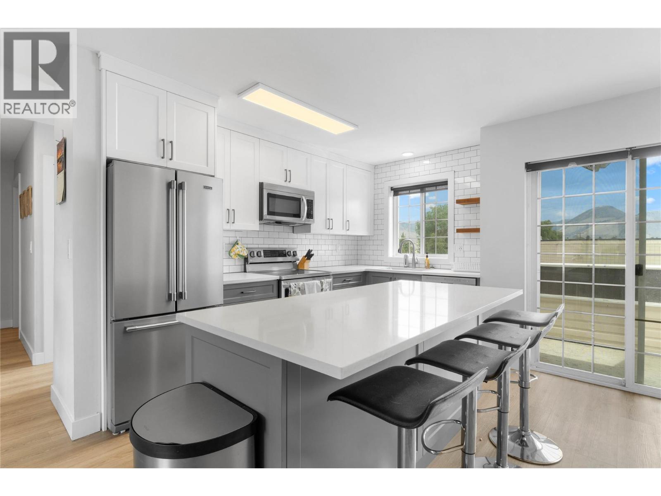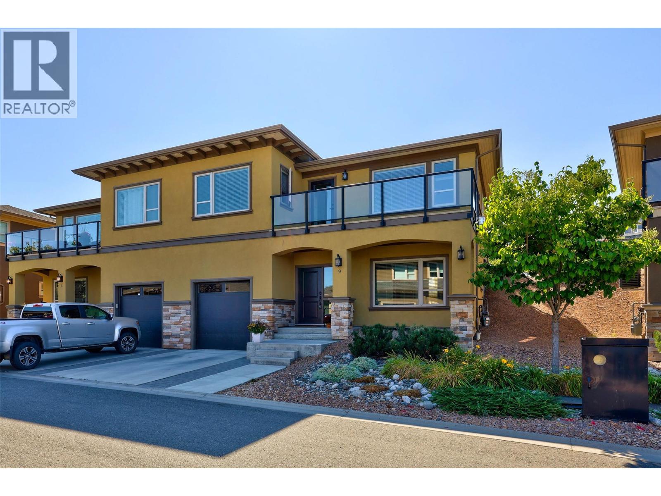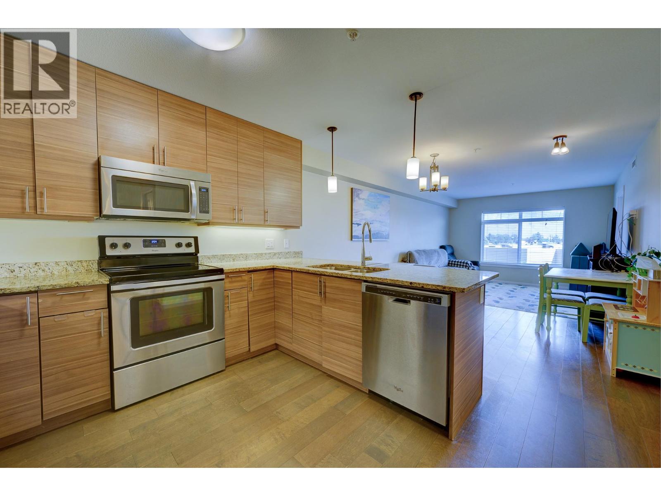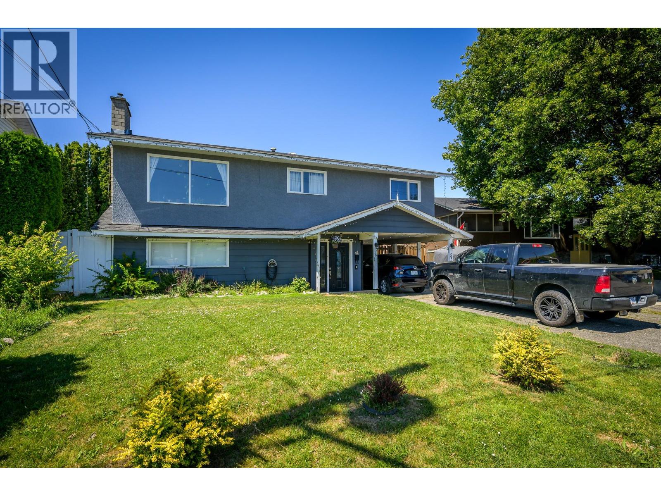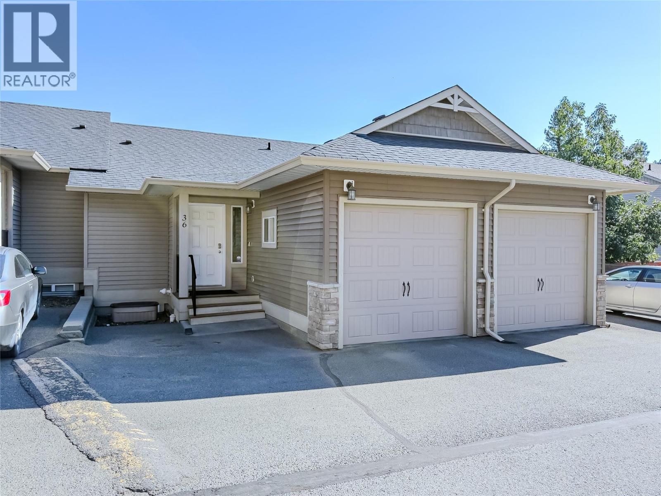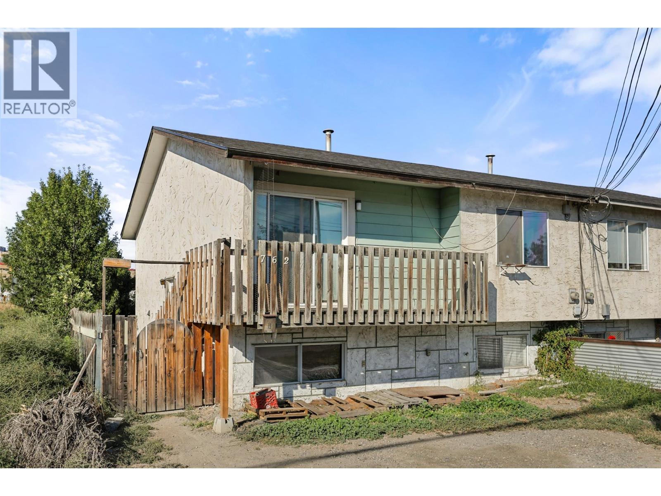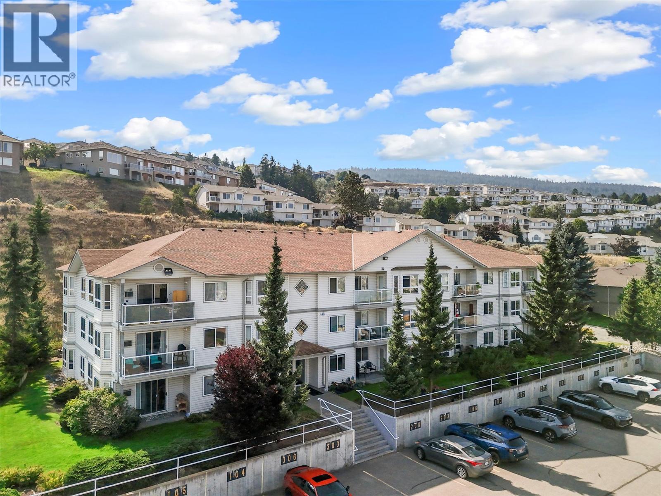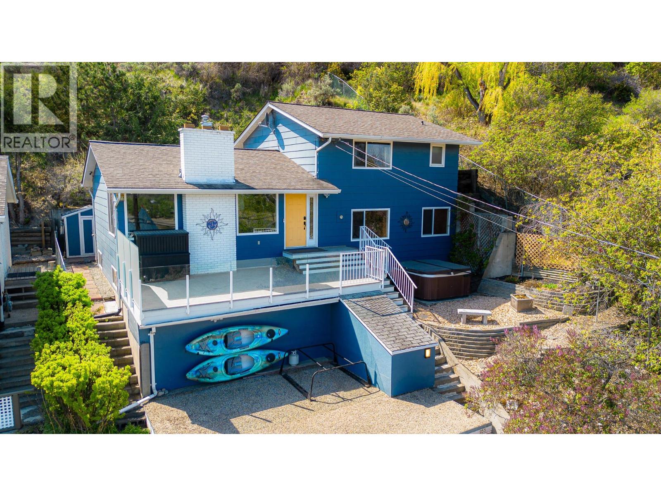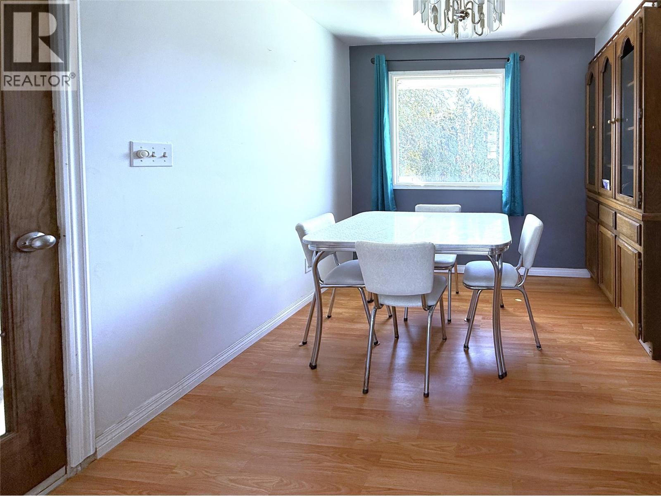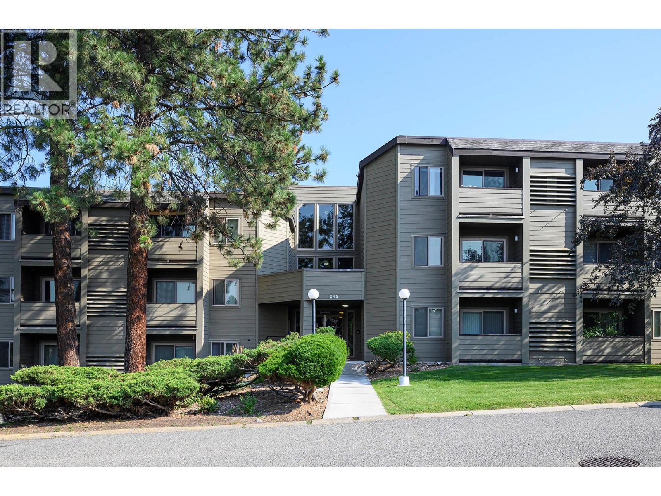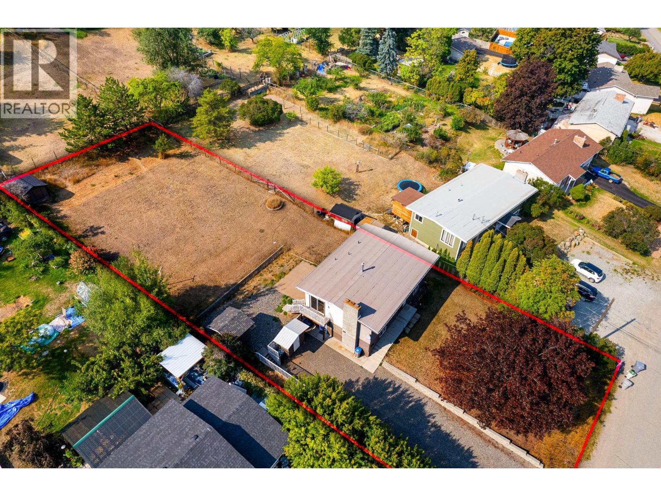- Houseful
- BC
- Kamloops
- Brocklehurst
- 649 Valdes Dr
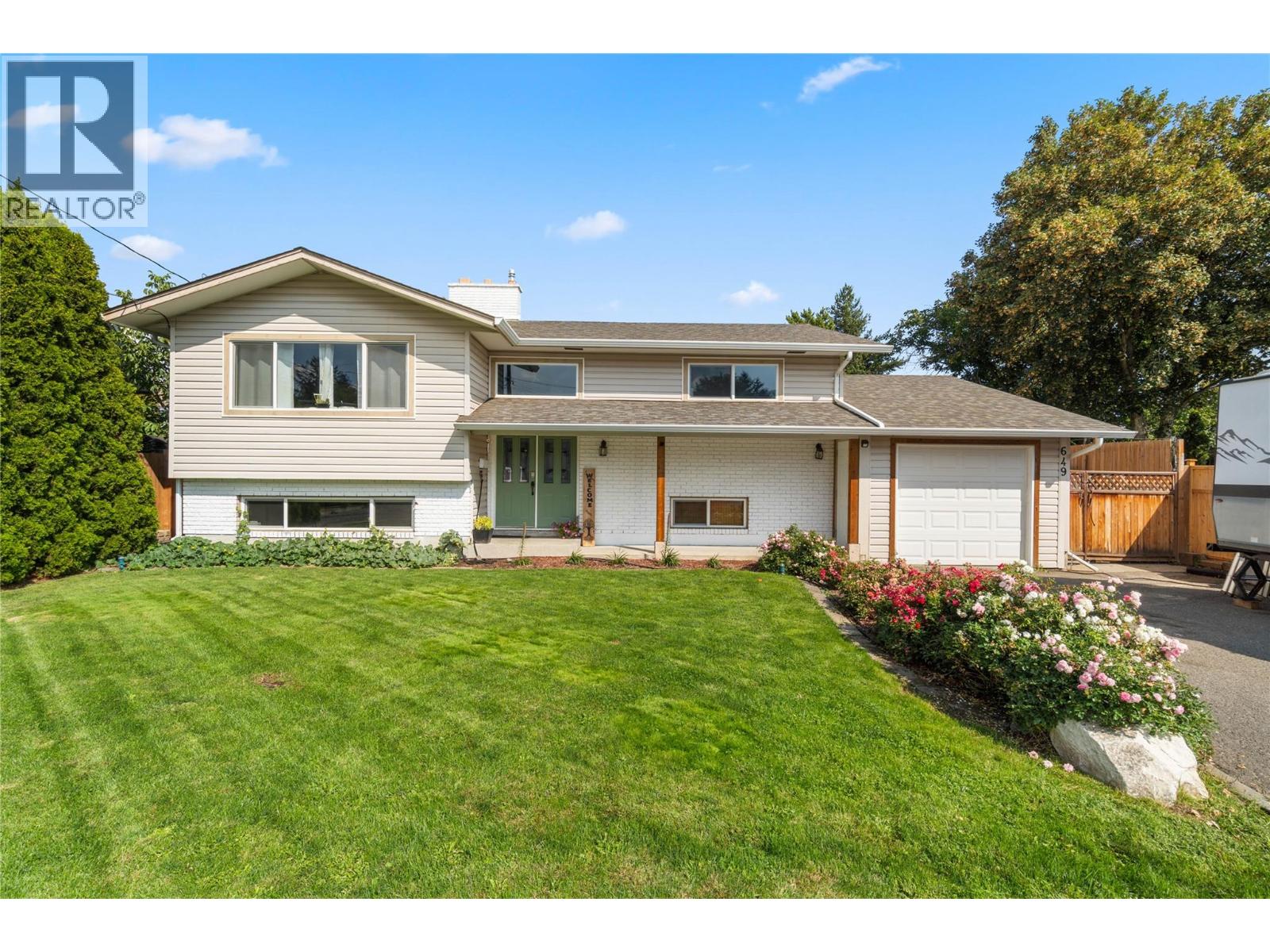
Highlights
Description
- Home value ($/Sqft)$310/Sqft
- Time on Housefulnew 5 days
- Property typeSingle family
- StyleSplit level entry
- Neighbourhood
- Median school Score
- Lot size0.31 Acre
- Year built1972
- Garage spaces1
- Mortgage payment
This beautifully renovated family home has so much to offer. The home has an inlaw suite, attached drive-thru garage, parking for RV's, boats and multiple vehicles, and a rear yard oasis pool area; with high fences and tree lines for ample privacy. The updates include large ticket items such as A/C, furnace, pool liner, as well as smart home improvements including flooring, paint, doors, windows, the list goes on. The home has a stunning open flow feel, with stainless steel kitchen appliances and butcher block countertops. While the front yard allows for multiple vehicles and toys, the backyard is an absolute standout. There is a tiered solid wood deck, with both covered and uncovered areas, leading to the well manicured lawn, garden and beautiful swimming pool. The home, yard and all of the extras have all been well cared for and well maintained. Contact the listing gent today for your private viewing to this amazing home. (id:63267)
Home overview
- Cooling Central air conditioning
- Heat type Forced air, see remarks
- Has pool (y/n) Yes
- Sewer/ septic Municipal sewage system
- # total stories 2
- Roof Unknown
- Fencing Fence
- # garage spaces 1
- # parking spaces 8
- Has garage (y/n) Yes
- # full baths 2
- # total bathrooms 2.0
- # of above grade bedrooms 4
- Flooring Carpeted, ceramic tile, laminate
- Has fireplace (y/n) Yes
- Community features Family oriented
- Subdivision Brocklehurst
- Zoning description Unknown
- Lot desc Landscaped, level, underground sprinkler
- Lot dimensions 0.31
- Lot size (acres) 0.31
- Building size 2390
- Listing # 10362599
- Property sub type Single family residence
- Status Active
- Bedroom 3.302m X 3.429m
Level: Basement - Family room 4.267m X 6.045m
Level: Basement - Laundry 2.438m X 1.88m
Level: Basement - Bathroom (# of pieces - 3) Measurements not available
Level: Basement - Foyer 2.007m X 2.134m
Level: Basement - Bedroom 4.318m X 3.505m
Level: Basement - Kitchen 4.597m X 2.134m
Level: Basement - Bathroom (# of pieces - 4) Measurements not available
Level: Main - Living room 4.623m X 5.436m
Level: Main - Primary bedroom 4.115m X 3.683m
Level: Main - Bedroom 2.87m X 3.48m
Level: Main - Dining room 2.845m X 3.48m
Level: Main - Kitchen 3.81m X 3.454m
Level: Main
- Listing source url Https://www.realtor.ca/real-estate/28848744/649-valdes-drive-kamloops-brocklehurst
- Listing type identifier Idx

$-1,973
/ Month

