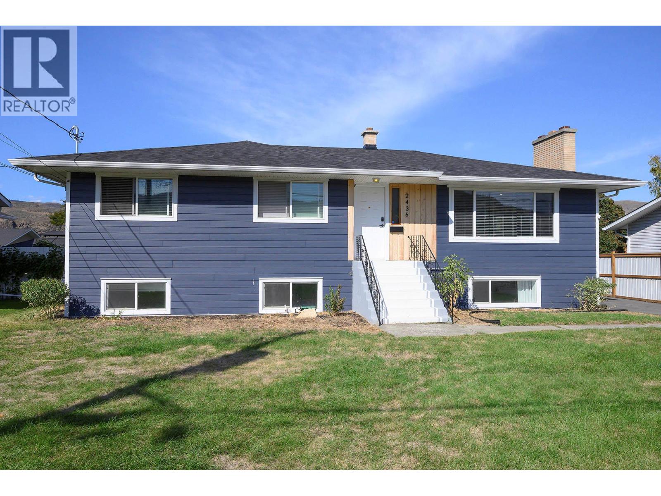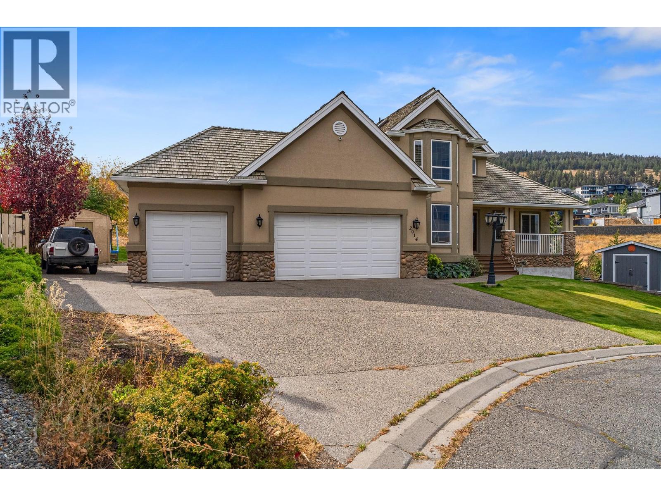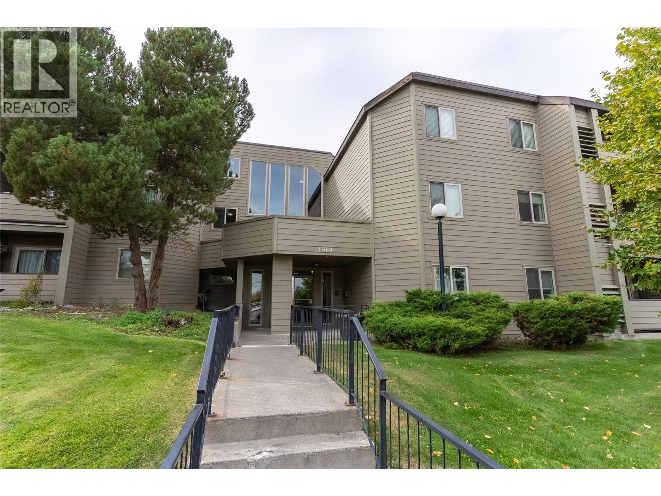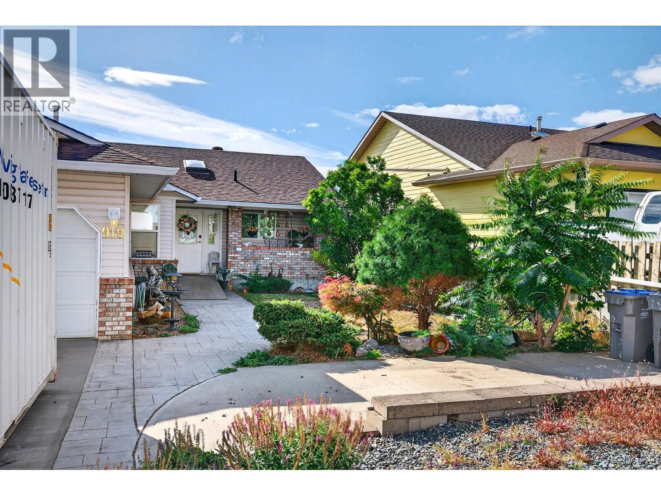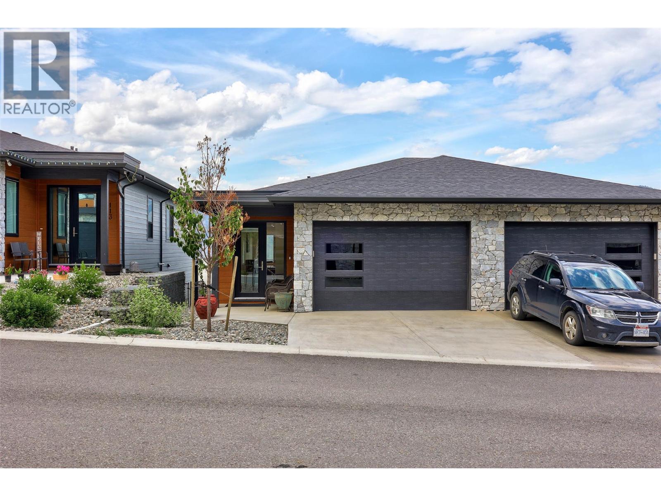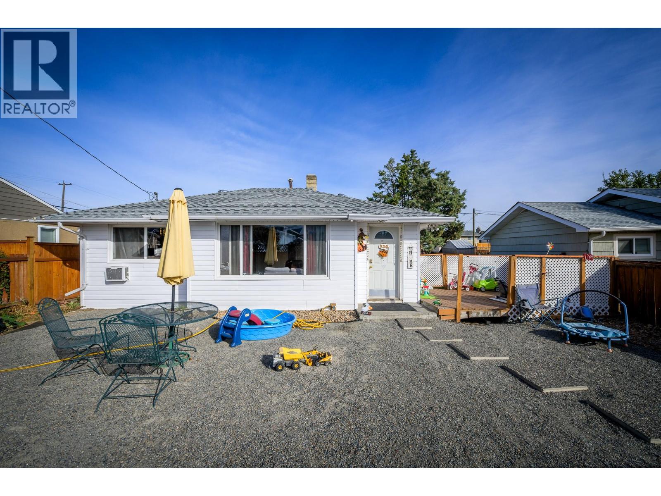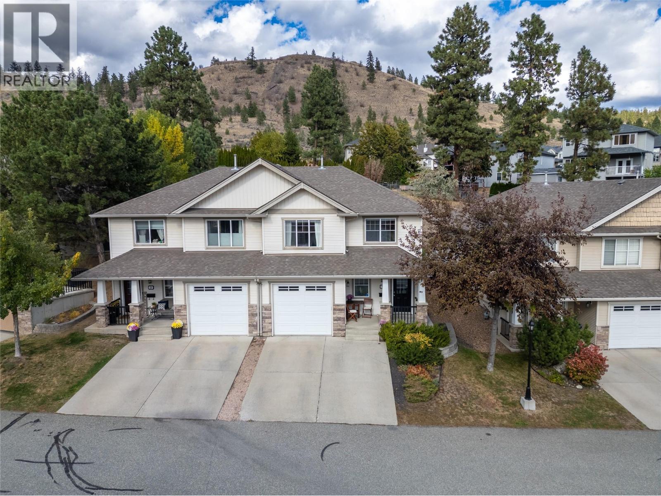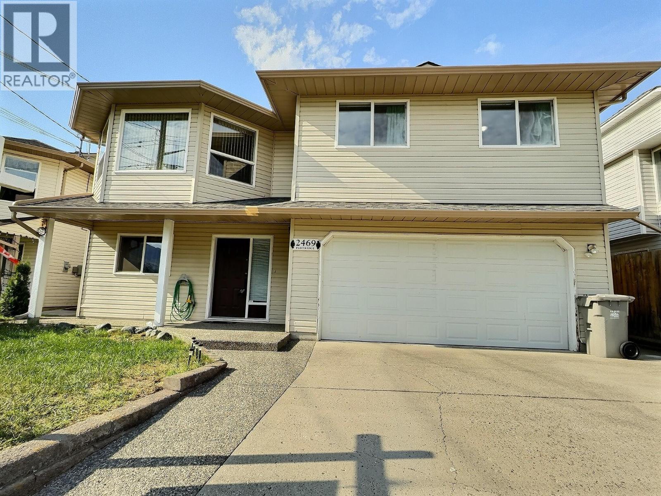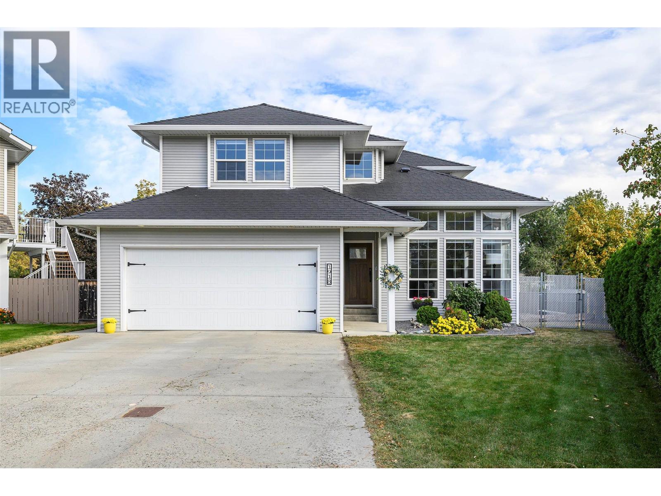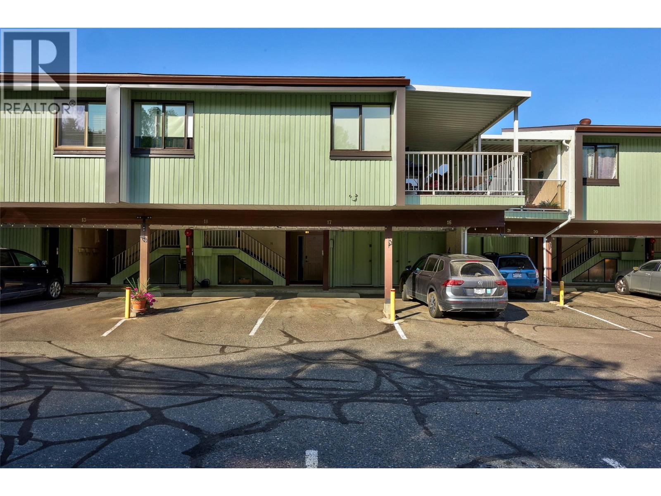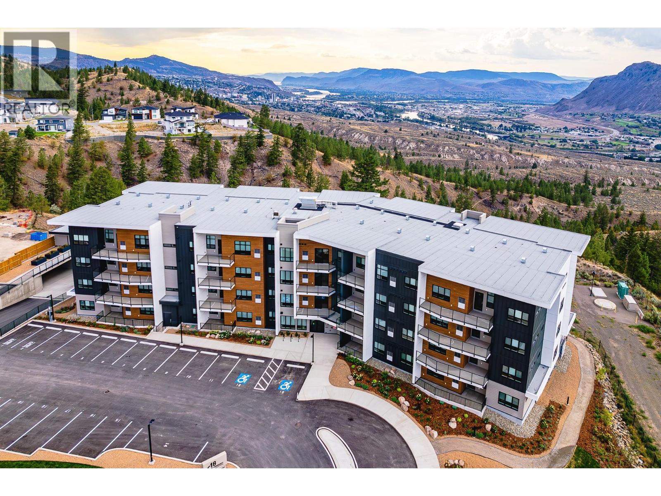- Houseful
- BC
- Kamloops
- North Kamloops
- 651 Alberni Ave
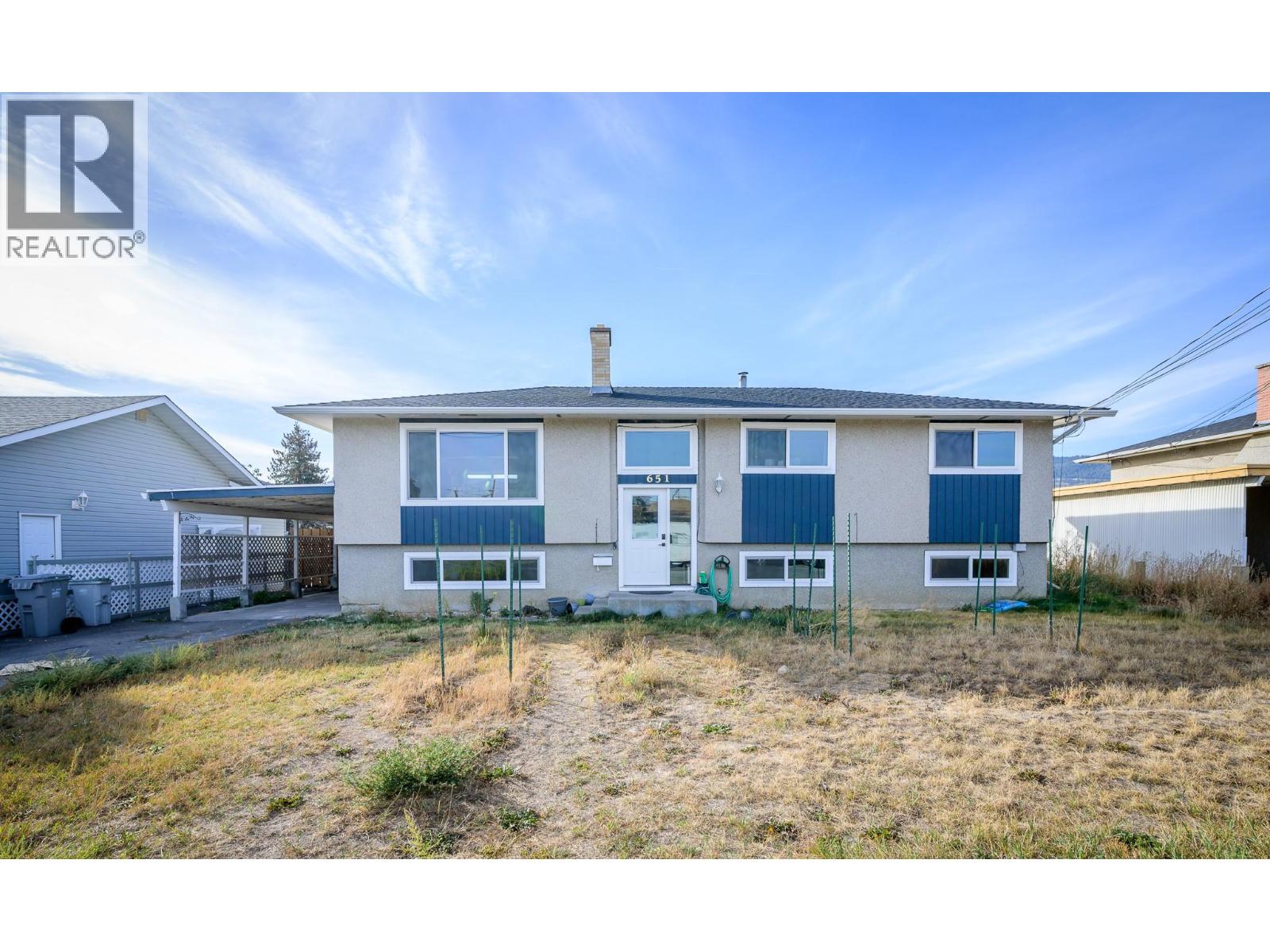
Highlights
Description
- Home value ($/Sqft)$247/Sqft
- Time on Housefulnew 7 hours
- Property typeSingle family
- Neighbourhood
- Median school Score
- Lot size6,534 Sqft
- Year built1966
- Mortgage payment
Builder or Reno Special – Priced Below Assessed Value! Assessed at $645,000, this property offers strong potential for the right buyer and is being sold as is, where is. The main floor features 3 bedrooms, including a primary with 2-piece ensuite, a full bathroom, spacious living and dining areas, and a traditional kitchen. Deck with gazebo overlooks the fully fenced, south-facing backyard — flat and just a short walk to the scenic Millennium Trail. The lower level has a non-conforming suite with its own kitchen, shared laundry, and space for 1 or 2 bedrooms. Previously rented for $2,000/month. Bonus rec room offers flexible use for either level. Hot water tank replaced in 2018, central A/C, carport, and lots of parking. Great opportunity to build equity or create income. Buyer to verify all details. Don't miss this home! (id:63267)
Home overview
- Cooling Central air conditioning
- Heat type Forced air, see remarks
- Sewer/ septic Municipal sewage system
- # total stories 2
- Roof Unknown
- Fencing Fence
- # parking spaces 2
- # full baths 2
- # half baths 1
- # total bathrooms 3.0
- # of above grade bedrooms 4
- Flooring Mixed flooring
- Has fireplace (y/n) Yes
- Subdivision North kamloops
- Zoning description Unknown
- Lot dimensions 0.15
- Lot size (acres) 0.15
- Building size 2350
- Listing # 10364773
- Property sub type Single family residence
- Status Active
- Kitchen 2.337m X 3.378m
Level: Basement - Bathroom (# of pieces - 4) Measurements not available
Level: Basement - Living room 3.708m X 3.708m
Level: Basement - Games room 3.708m X 5.055m
Level: Basement - Laundry 3.175m X 7.493m
Level: Basement - Bedroom 2.946m X 3.048m
Level: Basement - Ensuite bathroom (# of pieces - 2) Measurements not available
Level: Main - Bedroom 3.073m X 3.099m
Level: Main - Dining room 3.099m X 2.794m
Level: Main - Living room 4.115m X 4.343m
Level: Main - Bathroom (# of pieces - 4) Measurements not available
Level: Main - Bedroom 3.099m X 3.226m
Level: Main - Primary bedroom 3.124m X 4.013m
Level: Main - Kitchen 3.099m X 3.048m
Level: Main
- Listing source url Https://www.realtor.ca/real-estate/28950338/651-alberni-avenue-kamloops-north-kamloops
- Listing type identifier Idx

$-1,546
/ Month

