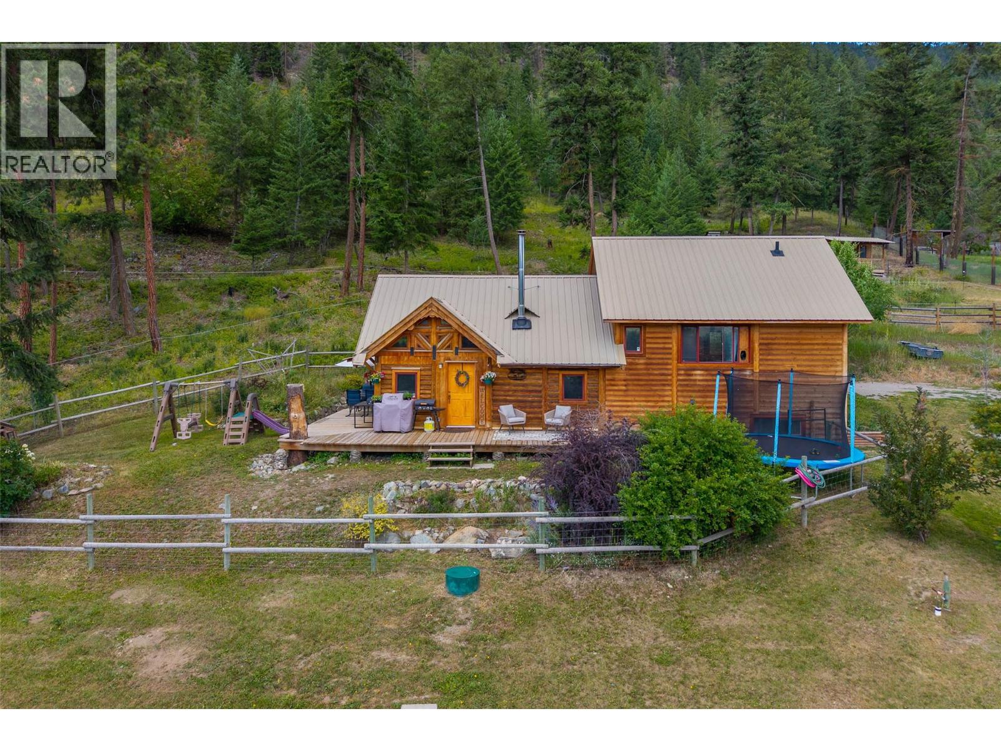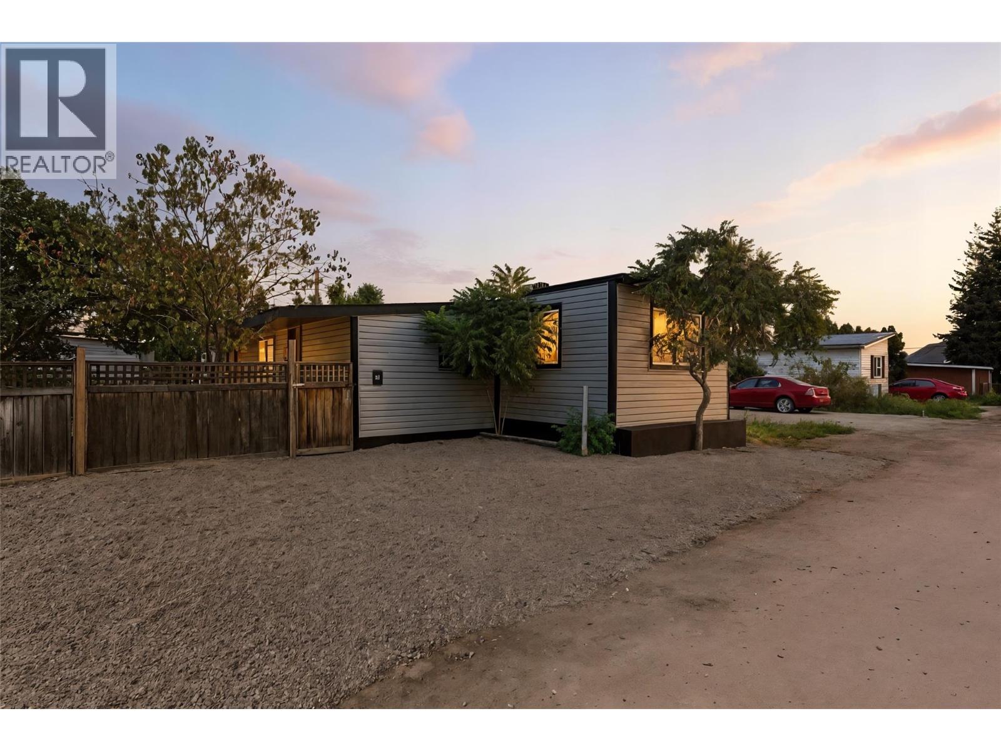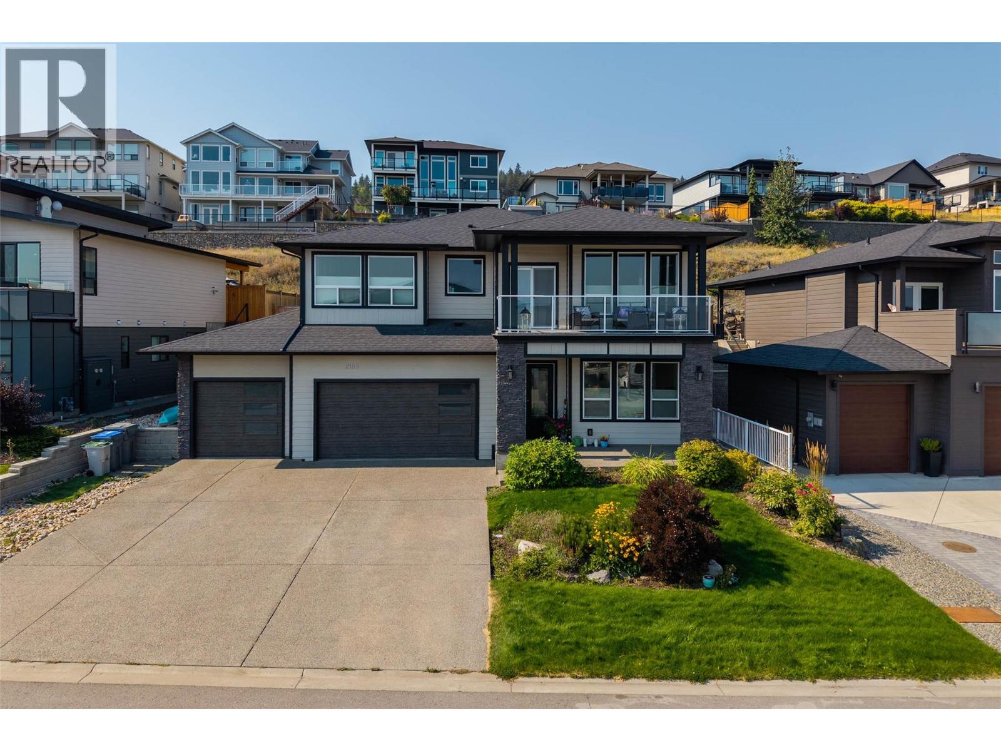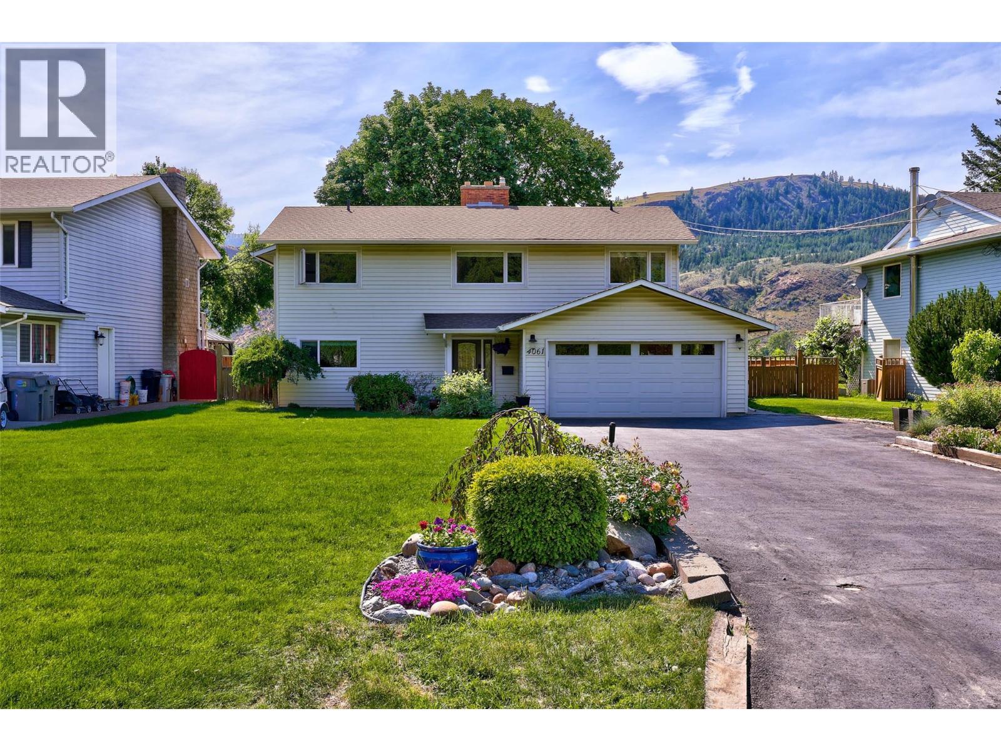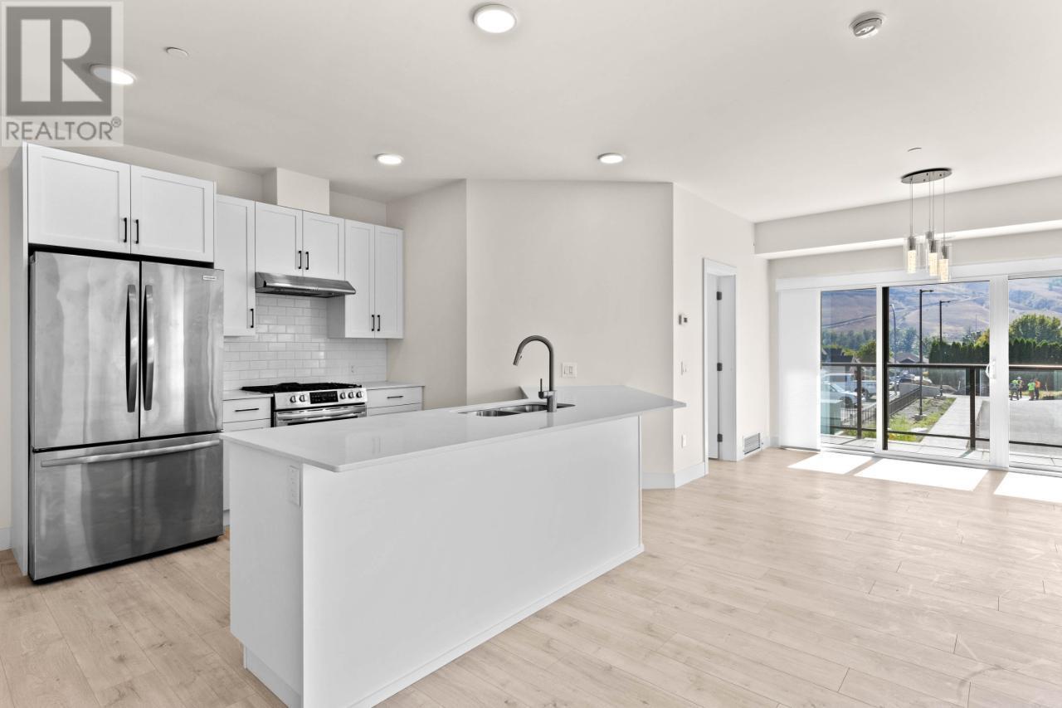
Highlights
Description
- Home value ($/Sqft)$435/Sqft
- Time on Houseful62 days
- Property typeSingle family
- StyleOther
- Neighbourhood
- Median school Score
- Year built2022
- Garage spaces1
- Mortgage payment
Never before lived in - 2 bedroom, 2 bath condo at Fairway10 in Westsyde at The Dunes Golf and Country Club. It won't be hard to find yourself leading an active lifestyle with an abundance of outdoor recreation options including golf, hiking trails and miles of country roads to bike. This south facing corner unit includes luxury finishings, an appliance package, window coverings, air conditioning and parking which makes for easy living at Fairway 10. This unit is our 2 bedroom and 2 bathroom plan that features approximately 1265sqft of living space and includes 2 parking stalls. Enjoy your large, covered, wrap around deck with a gas bbq hook up and space to entertain. Shopping, recreation, restaurants and schools are nearby. Stroll down to the beach, view wildlife on the Dunes walking trails or drive minutes to Privato Winery. Ready for occupancy and quick possession possible. All measurements approximate and should be verified. Call now for a private viewing. (id:55581)
Home overview
- Heat type Other, see remarks
- Sewer/ septic Municipal sewage system
- # total stories 1
- Roof Unknown
- # garage spaces 1
- # parking spaces 2
- Has garage (y/n) Yes
- # full baths 2
- # total bathrooms 2.0
- # of above grade bedrooms 2
- Flooring Laminate
- Subdivision Westsyde
- Zoning description Unknown
- Lot size (acres) 0.0
- Building size 1265
- Listing # 10354905
- Property sub type Single family residence
- Status Active
- Living room 3.683m X 3.937m
Level: Main - Primary bedroom 3.81m X 4.674m
Level: Main - Kitchen 2.946m X 3.353m
Level: Main - Bathroom (# of pieces - 4) Measurements not available
Level: Main - Dining room 2.667m X 3.454m
Level: Main - Ensuite bathroom (# of pieces - 3) Measurements not available
Level: Main - Bedroom 3.835m X 4.191m
Level: Main
- Listing source url Https://www.realtor.ca/real-estate/28563850/651-dunes-drive-unit-102-kamloops-westsyde
- Listing type identifier Idx

$-1,010
/ Month






