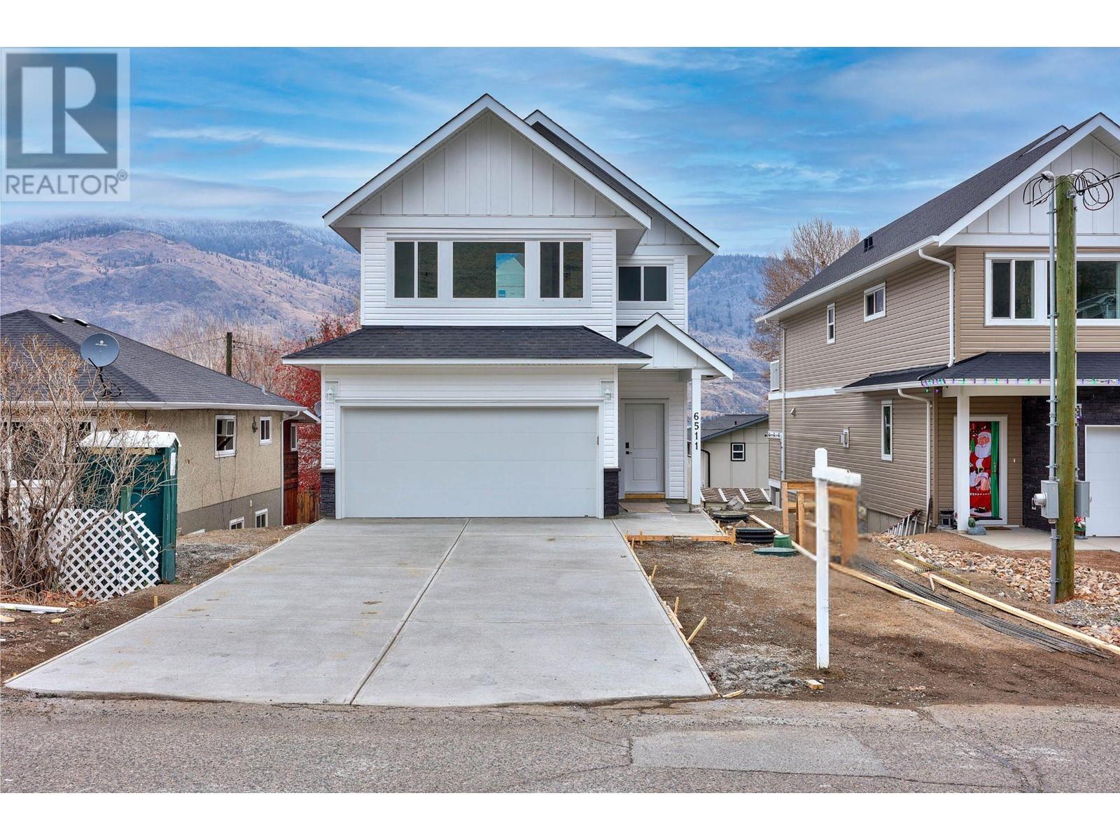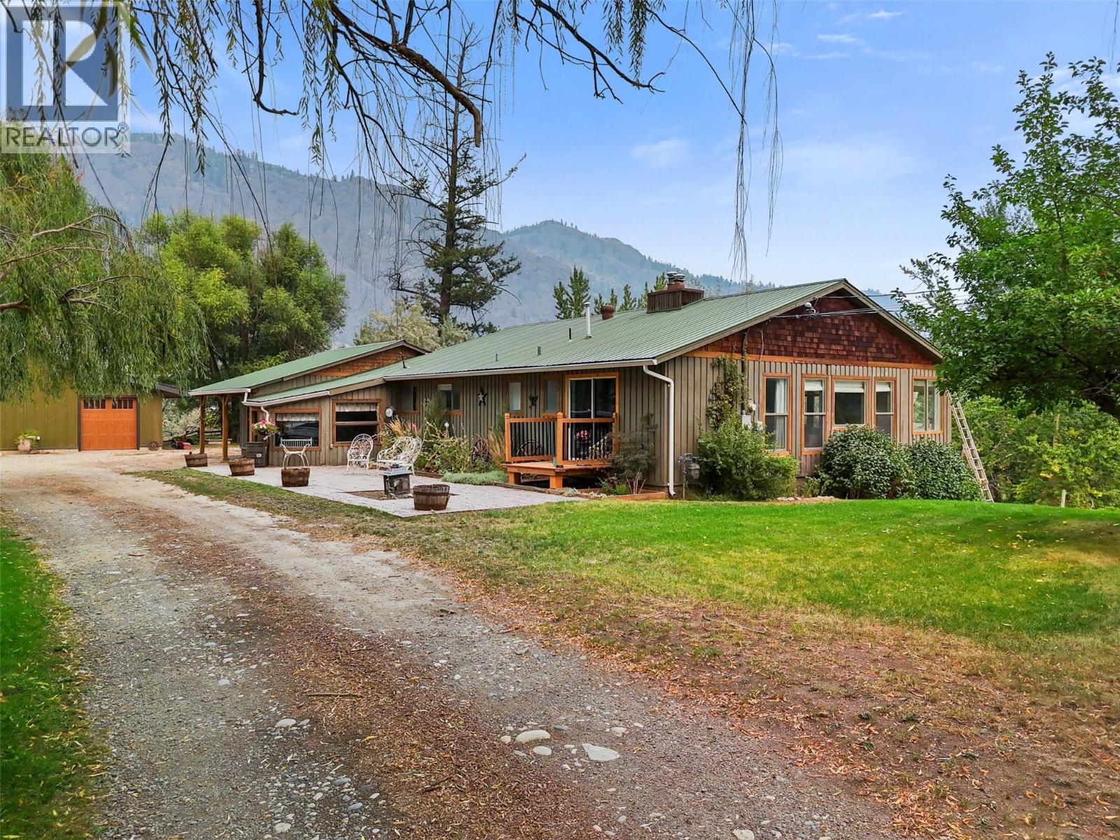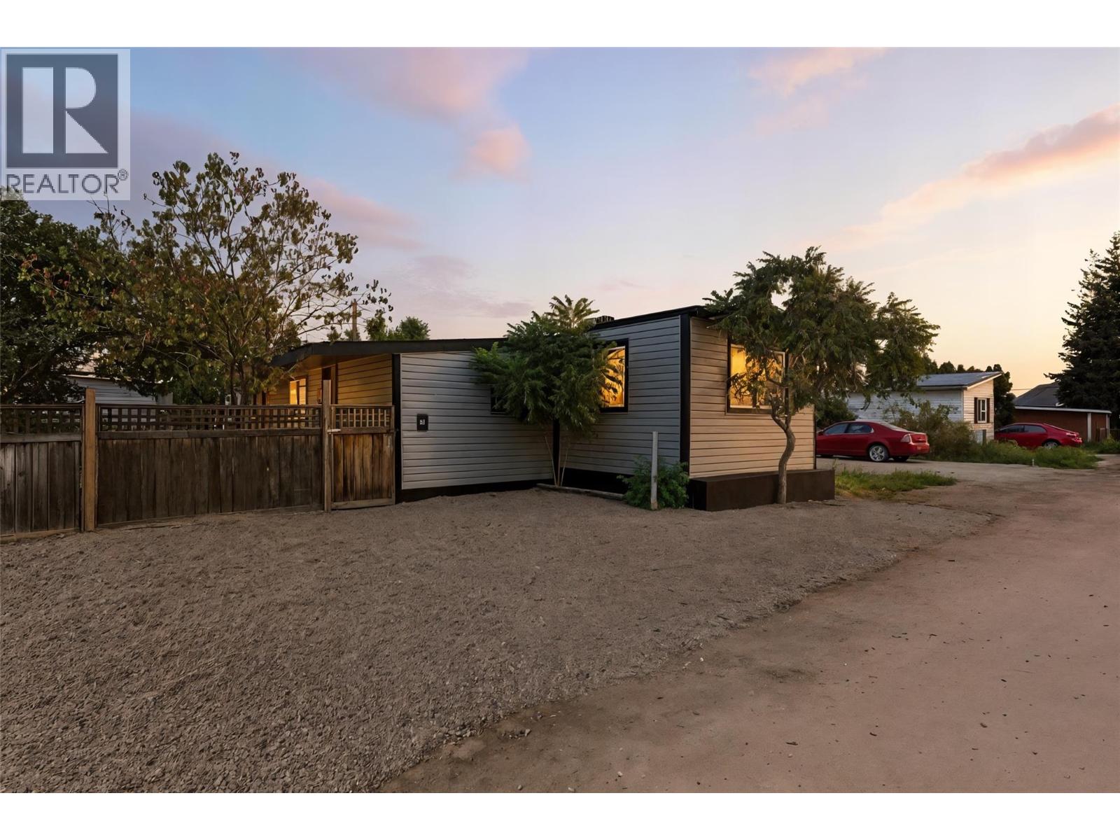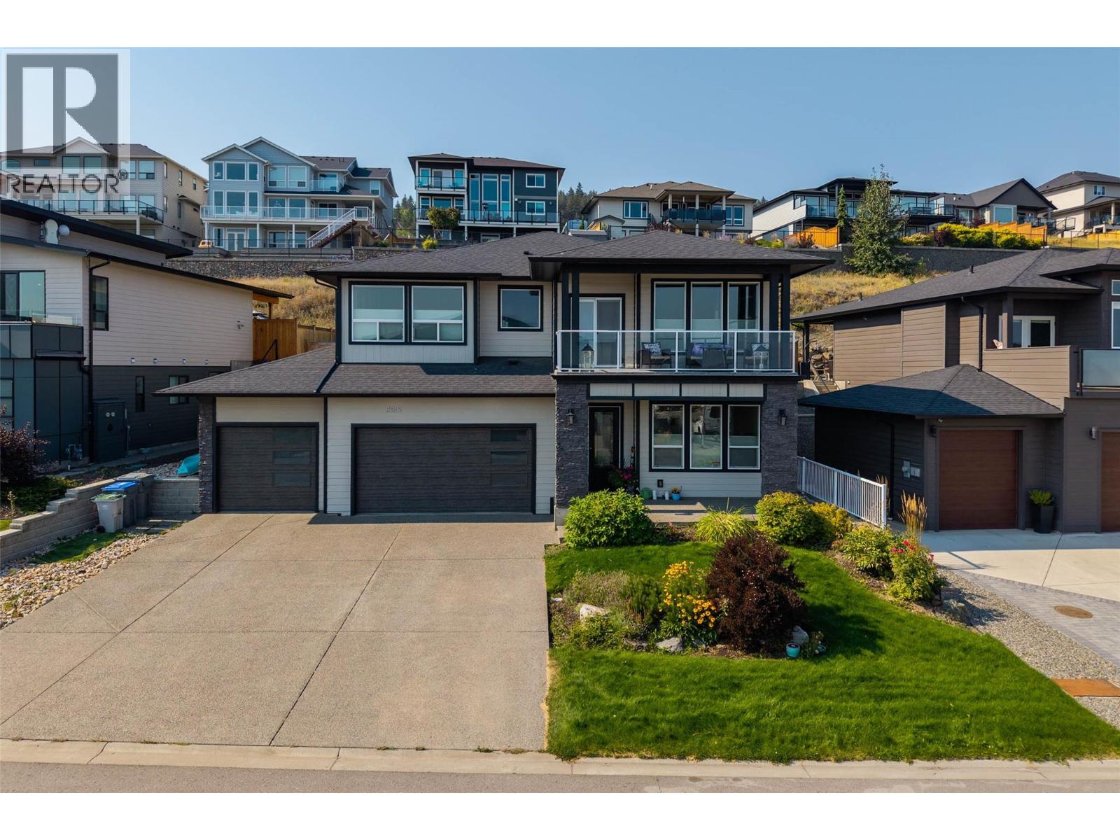
6511 Savona Access Rd
6511 Savona Access Rd
Highlights
Description
- Home value ($/Sqft)$330/Sqft
- Time on Houseful161 days
- Property typeSingle family
- StyleSplit level entry
- Median school Score
- Year built2022
- Garage spaces2
- Mortgage payment
Welcome to your dream home in beautiful Savona, BC! This stunning new build is everything you've been looking for and more and is move-in ready. 3 bed/2.5 bath home, r/i for 4pc bath downstairs. Home can be easily suited. Step inside and be greeted by an abundance of natural light that floods the open-concept living space, a spacious living room provides the ideal spot to relax & unwind. On the main floor is the perfect space for entertaining family & friends. Open concept living, with modern kitchen and large island. SS appliance package included. Upstairs, the laundry, second bathroom & 3 bedrooms including the large master bedroom with deck access w/lake & mountain views & walk-in closet leading into the master ensuite with double vanity. Located just 30 min to downtown Kamloops and minutes from award winning Tobiano Golf Course and Kamloops Lake. GST is applicable and full home warranty on this beautiful build. (id:55581)
Home overview
- Heat type Forced air
- # total stories 3
- Roof Unknown
- # garage spaces 2
- # parking spaces 2
- Has garage (y/n) Yes
- # full baths 2
- # half baths 1
- # total bathrooms 3.0
- # of above grade bedrooms 3
- Flooring Carpeted, laminate, mixed flooring
- Subdivision Cherry creek/savona
- Zoning description Unknown
- Directions 2058747
- Lot size (acres) 0.0
- Building size 1774
- Listing # 10340896
- Property sub type Single family residence
- Status Active
- Laundry 2.794m X 3.15m
Level: 2nd - Bedroom 3.861m X 3.251m
Level: 2nd - Bathroom (# of pieces - 3) Measurements not available
Level: 2nd - Primary bedroom 5.232m X 3.81m
Level: 2nd - Bedroom 3.404m X 3.353m
Level: 2nd - Ensuite bathroom (# of pieces - 4) Measurements not available
Level: 2nd - Storage 1.626m X 3.861m
Level: Basement - Other 4.547m X 6.706m
Level: Basement - Recreational room 3.962m X 5.182m
Level: Basement - Foyer 1.676m X 3.15m
Level: Main - Bathroom (# of pieces - 2) Measurements not available
Level: Main - Kitchen 3.353m X 4.674m
Level: Main - Pantry 1.524m X 1.676m
Level: Main - Living room 4.572m X 4.623m
Level: Main
- Listing source url Https://www.realtor.ca/real-estate/28090646/6511-savona-access-road-kamloops-cherry-creeksavona
- Listing type identifier Idx

$-1,560
/ Month












