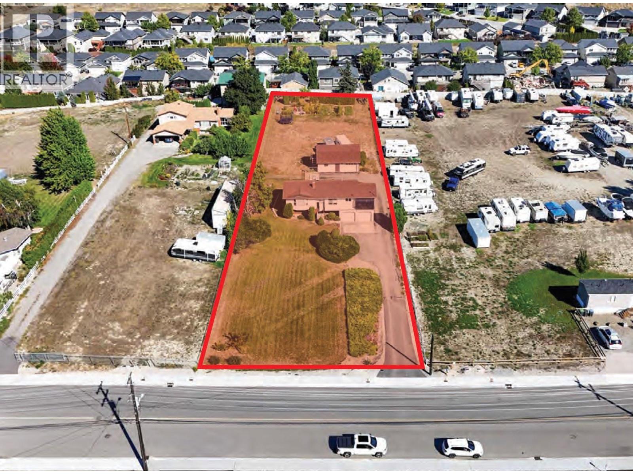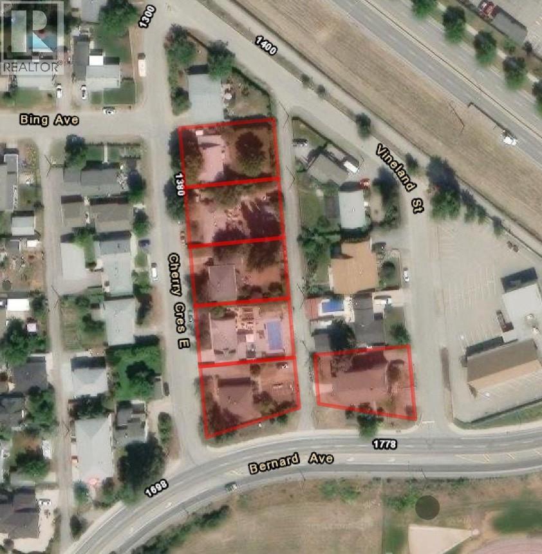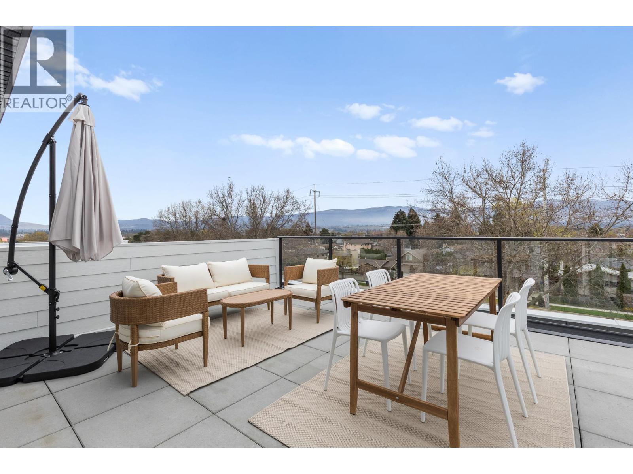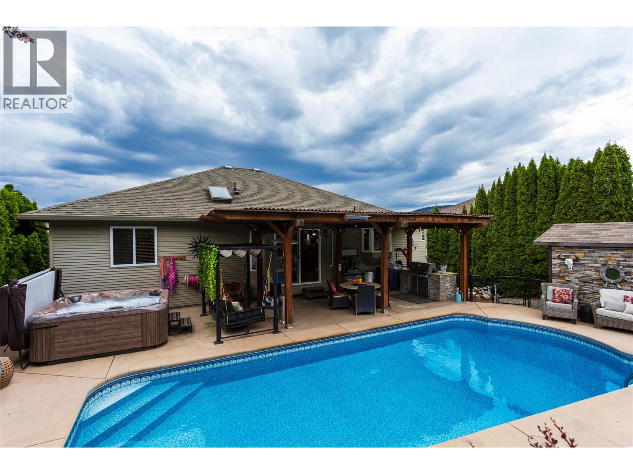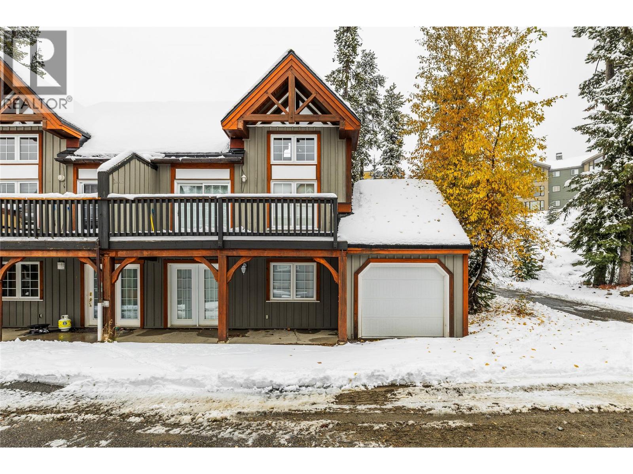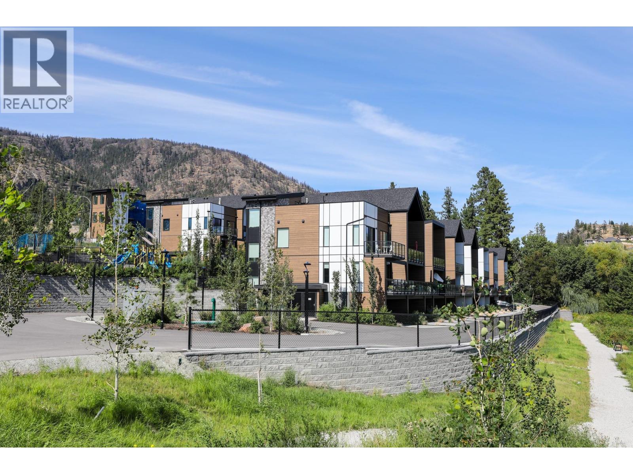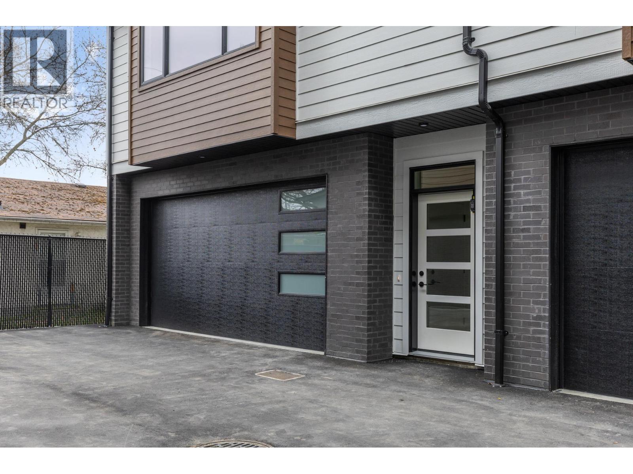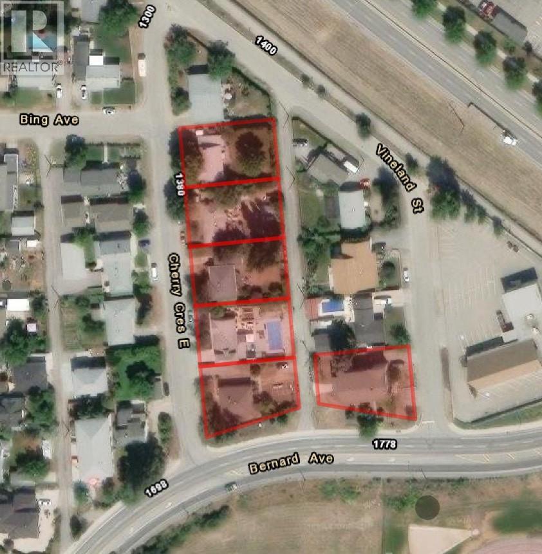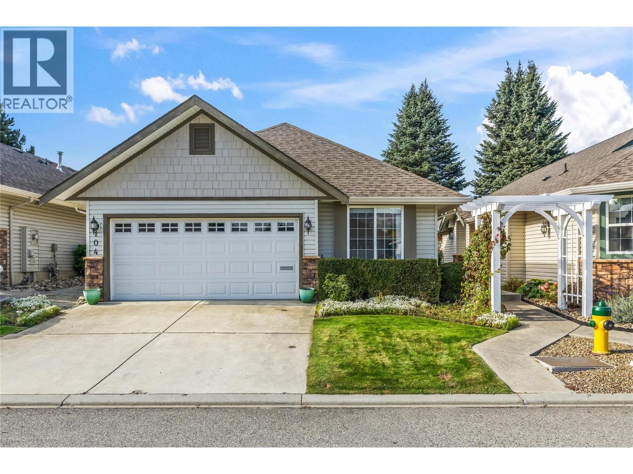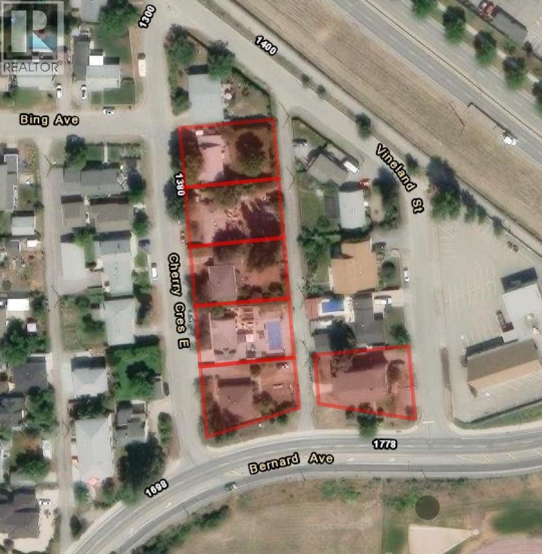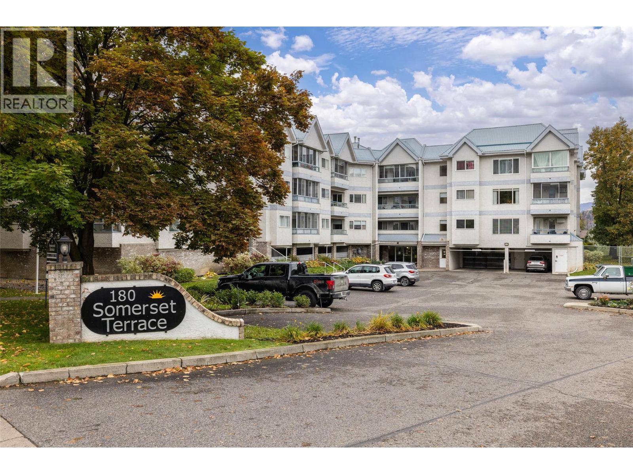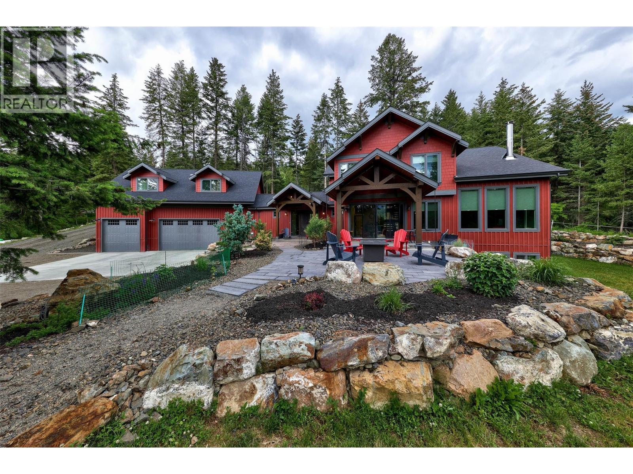
Highlights
Description
- Home value ($/Sqft)$470/Sqft
- Time on Houseful145 days
- Property typeSingle family
- StyleSplit level entry
- Lot size5.12 Acres
- Year built2018
- Garage spaces3
- Mortgage payment
Mountain paradise in Heffley, BC, just 20 minutes from Kamloops, near Big and Little Heffley Lakes, and 15 minutes from Sun Peaks Ski Resort. This exceptional 5-acre property offers a 7-bedroom, 4-bathroom main home and a 1-bedroom, 1-bathroom suite above the garage. A private driveway leads to a spacious parking area with natural stone landscaping. The inviting foyer features vaulted ceilings and opens to a mudroom with a coat closet and sliding doors to a patio with a hot tub, gardens, and firepit. The main hall leads to an open-concept great room with a kitchen boasting quartz counters, stainless appliances, and a pantry. A Rumpford fireplace warms the space, and radiant floor heating runs throughout. The kitchen opens to a south-facing patio with stunning views. The main floor includes a primary bedroom with a walk-in closet and 3-piece ensuite, a powder room, and a laundry room. Upstairs are 4 bedrooms and 2 full bathrooms. The basement features a family room, theatre room, 2 bedrooms, storage, and a utility room. The suite, accessed through the mudroom, includes an open living area with a kitchen, dining, and living room. It has its own laundry, a 3-piece bathroom, and a bedroom with a private patio overlooking scenic surroundings. Additional features include 2 fenced pastures, 20x12 shelters, a heated automatic waterer, 2 hydrants, a heated tack room, a 30-amp hay shed plug, and a 110x80’ riding arena. Visit our site for more details. (id:63267)
Home overview
- Heat type Radiant heat, see remarks
- Sewer/ septic Septic tank
- # total stories 3
- Roof Unknown
- Fencing Fence, other
- # garage spaces 3
- # parking spaces 3
- Has garage (y/n) Yes
- # full baths 5
- # half baths 1
- # total bathrooms 6.0
- # of above grade bedrooms 8
- Flooring Carpeted, ceramic tile, laminate, mixed flooring
- Has fireplace (y/n) Yes
- Community features Rural setting
- Subdivision Heffley
- View Mountain view, valley view, view (panoramic)
- Zoning description Residential
- Directions 2103705
- Lot desc Landscaped, sloping, wooded area
- Lot dimensions 5.12
- Lot size (acres) 5.12
- Building size 4837
- Listing # 10350137
- Property sub type Single family residence
- Status Active
- Bedroom 3.277m X 3.886m
Level: 2nd - Ensuite bathroom (# of pieces - 4) Measurements not available
Level: 2nd - Bedroom 2.769m X 3.607m
Level: 2nd - Bathroom (# of pieces - 4) Measurements not available
Level: 2nd - Bedroom 3.505m X 3.658m
Level: 2nd - Bedroom 4.369m X 4.242m
Level: 2nd - Laundry 1.702m X 2.007m
Level: 3rd - Bathroom (# of pieces - 4) Measurements not available
Level: Basement - Media room 4.242m X 4.75m
Level: Basement - Recreational room 4.496m X 7.95m
Level: Basement - Storage 6.325m X 2.87m
Level: Basement - Bedroom 4.013m X 4.293m
Level: Basement - Storage 2.794m X 2.337m
Level: Basement - Bedroom 3.277m X 3.023m
Level: Basement - Dining room 4.775m X 2.743m
Level: Main - Storage 2.769m X 1.092m
Level: Main - Kitchen 3.658m X 7.442m
Level: Main - Living room 4.775m X 4.648m
Level: Main - Laundry 2.591m X 1.651m
Level: Main - Primary bedroom 4.597m X 4.267m
Level: Main
- Listing source url Https://www.realtor.ca/real-estate/28392492/6560-fawnhill-road-kamloops-heffley
- Listing type identifier Idx

$-6,067
/ Month


