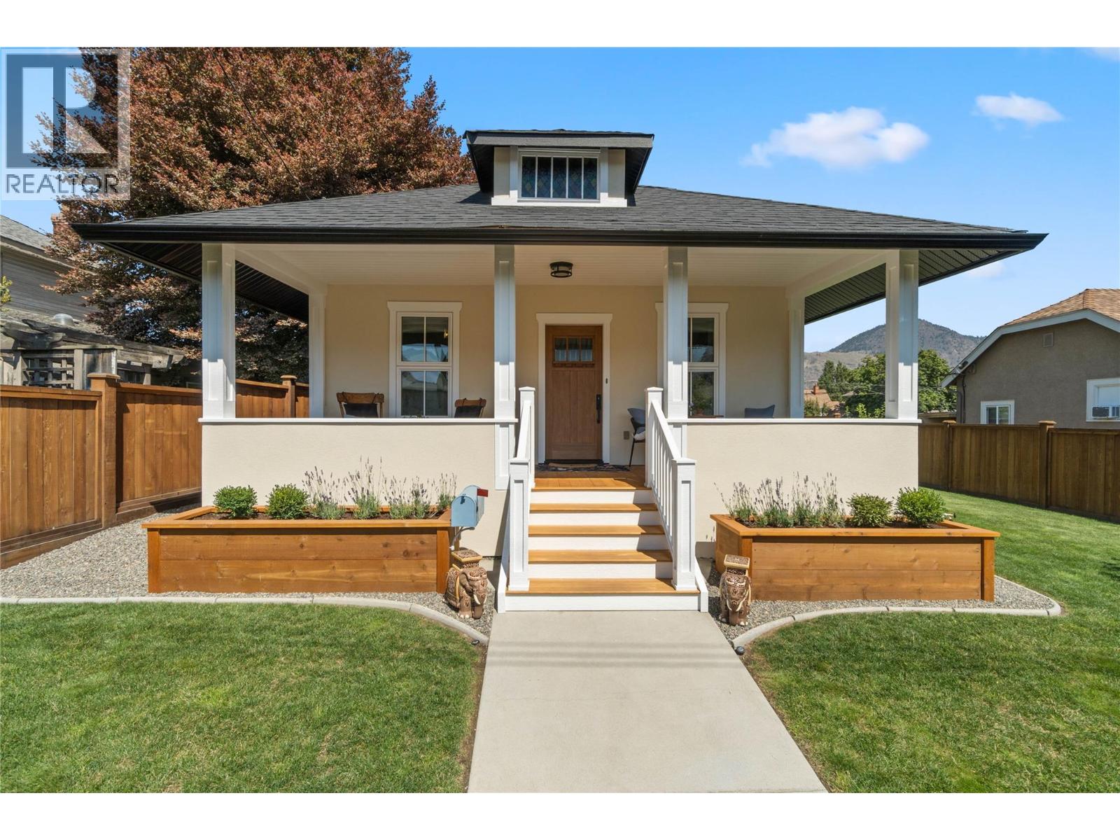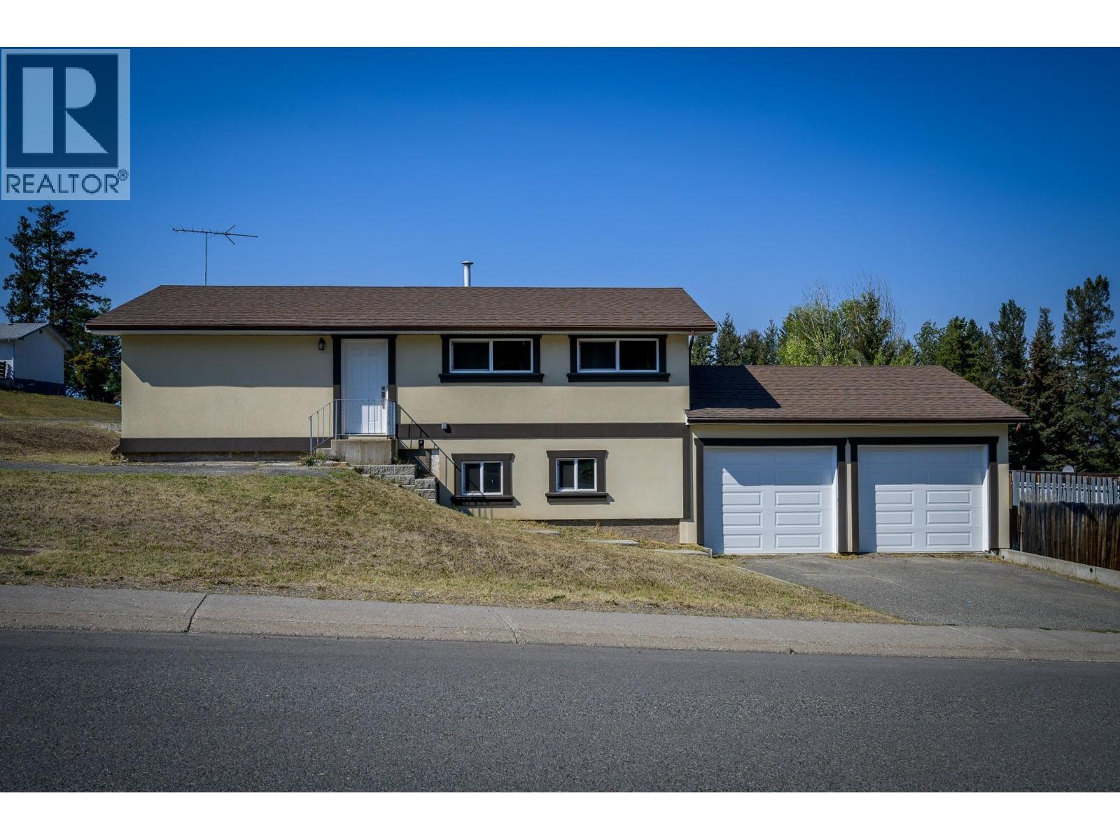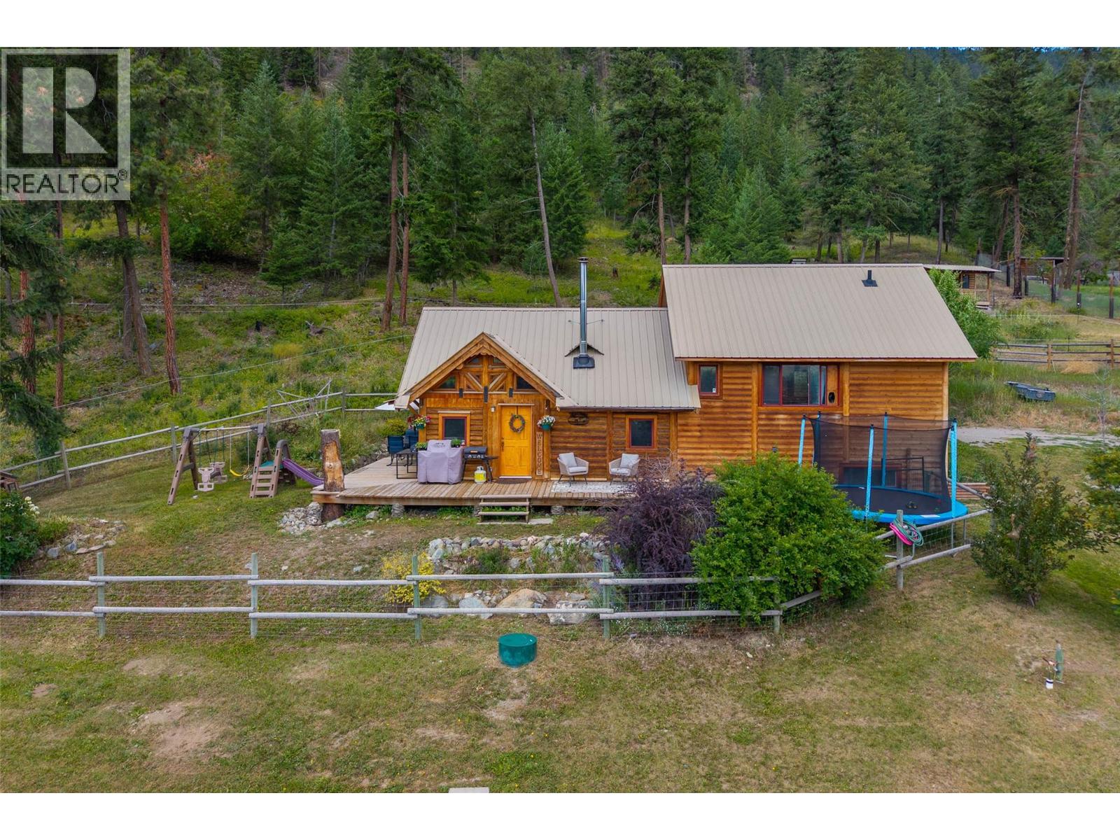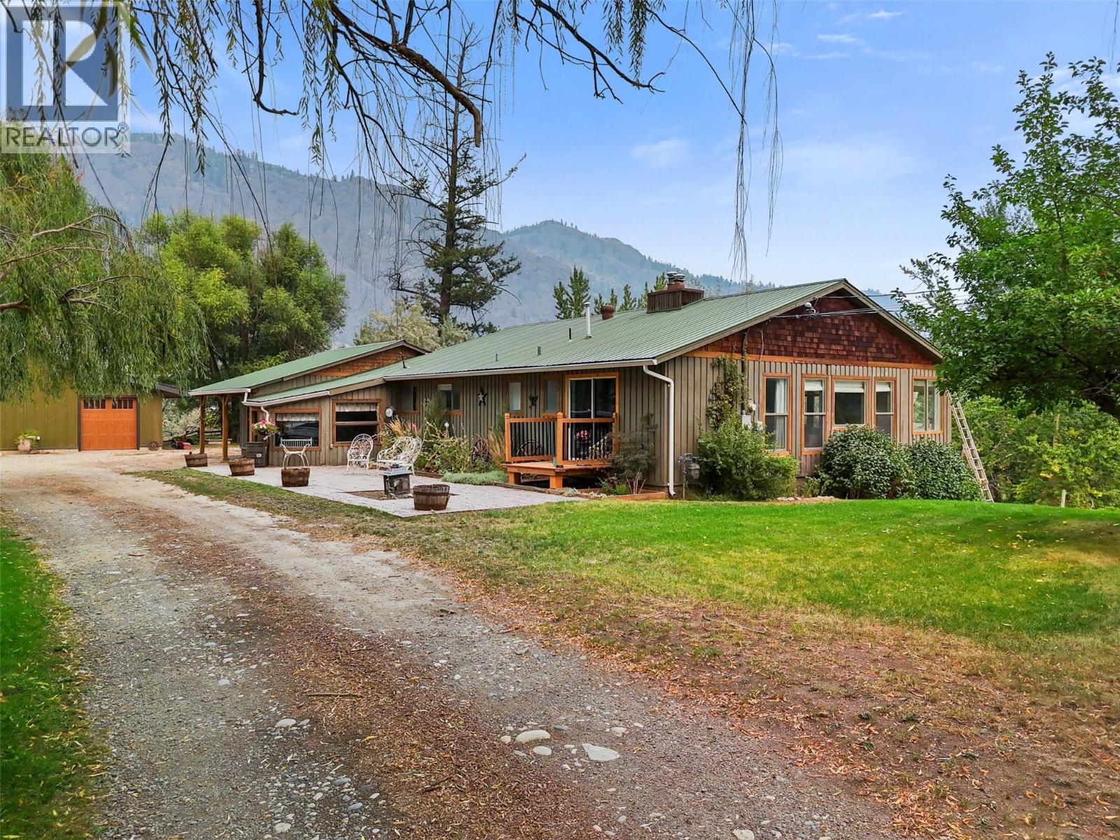- Houseful
- BC
- Kamloops
- City Center
- 670 Columbia St

Highlights
Description
- Home value ($/Sqft)$461/Sqft
- Time on Houseful35 days
- Property typeSingle family
- StyleBungalow
- Neighbourhood
- Median school Score
- Lot size6,098 Sqft
- Year built1929
- Mortgage payment
Stunning, fully renovated 4-bdrm executive rancher w/ full basement in the heart of downtown Kamloops. Blends timeless character w/ high-end modern finishes. Reimagined front porch w/ solid Hemlock flrs, elegant trim, & outdoor living space. Exterior upgrades incl. new stucco, gutters, soffits, drs & triple-pane tempered windows. Interior boasts refinished original hardwood, fresh paint, updated lighting (all on dimmers), & character details throughout. Cozy living rm opens to warm dining area. Custom two-tone kitchen w/ quartz counters, large island, induction range w/ air fryer, remote blinds, & stunning butler’s pantry w/ full storage + side-by-side laundry. 3 bdrms on main + luxurious 4-pce bath w/ marble-tiled shower, Riobel fixtures & heated penny tile flrs. Fully finished lower lvl offers new drywall, Roxul insulation/soundproofing, plush carpet, 6-spkr Polk Audio, custom cabinetry & electric FP. Add’l 3-pce bath w/ walk-in shower + large primary bdrm w/ walk-in closet/play area. Mechanicals updated: roof, HWT, central A/C, 100A service, plumbing & electrical. Solid fir drs throughout. Private, fenced backyard oasis w/ new concrete patio, raised garden beds (w/ hose bib), UG irrigation (6 zones), storage shed/workshop, parking for 3 + space for 28’ trailer, & hardwired lighting. Walk to all downtown amenities, RIH, Riverside Park; mins to TRU. Truly turnkey. (id:63267)
Home overview
- Cooling Central air conditioning
- Heat type Forced air, see remarks
- Sewer/ septic Municipal sewage system
- # total stories 1
- Roof Unknown
- Fencing Fence
- # parking spaces 3
- # full baths 2
- # total bathrooms 2.0
- # of above grade bedrooms 4
- Flooring Mixed flooring
- Subdivision South kamloops
- Zoning description Unknown
- Directions 1570842
- Lot desc Landscaped, level, underground sprinkler
- Lot dimensions 0.14
- Lot size (acres) 0.14
- Building size 1950
- Listing # 10358102
- Property sub type Single family residence
- Status Active
- Family room 3.658m X 4.47m
Level: Basement - Storage 1.143m X 2.235m
Level: Basement - Utility 2.642m X 3.15m
Level: Basement - Full bathroom 2.642m X 2.235m
Level: Basement - Bedroom 4.089m X 6.807m
Level: Basement - Storage 2.896m X 2.769m
Level: Basement - Bedroom 3.073m X 3.023m
Level: Main - Full bathroom 1.676m X 3.023m
Level: Main - Primary bedroom 2.311m X 4.318m
Level: Main - Foyer 2.311m X 1.956m
Level: Main - Living room 3.937m X 4.089m
Level: Main - Laundry 2.134m X 3.023m
Level: Main - Kitchen 4.293m X 4.089m
Level: Main - Dining room 2.794m X 4.089m
Level: Main - Bedroom 2.921m X 3.023m
Level: Main
- Listing source url Https://www.realtor.ca/real-estate/28682797/670-columbia-street-kamloops-south-kamloops
- Listing type identifier Idx

$-2,400
/ Month












