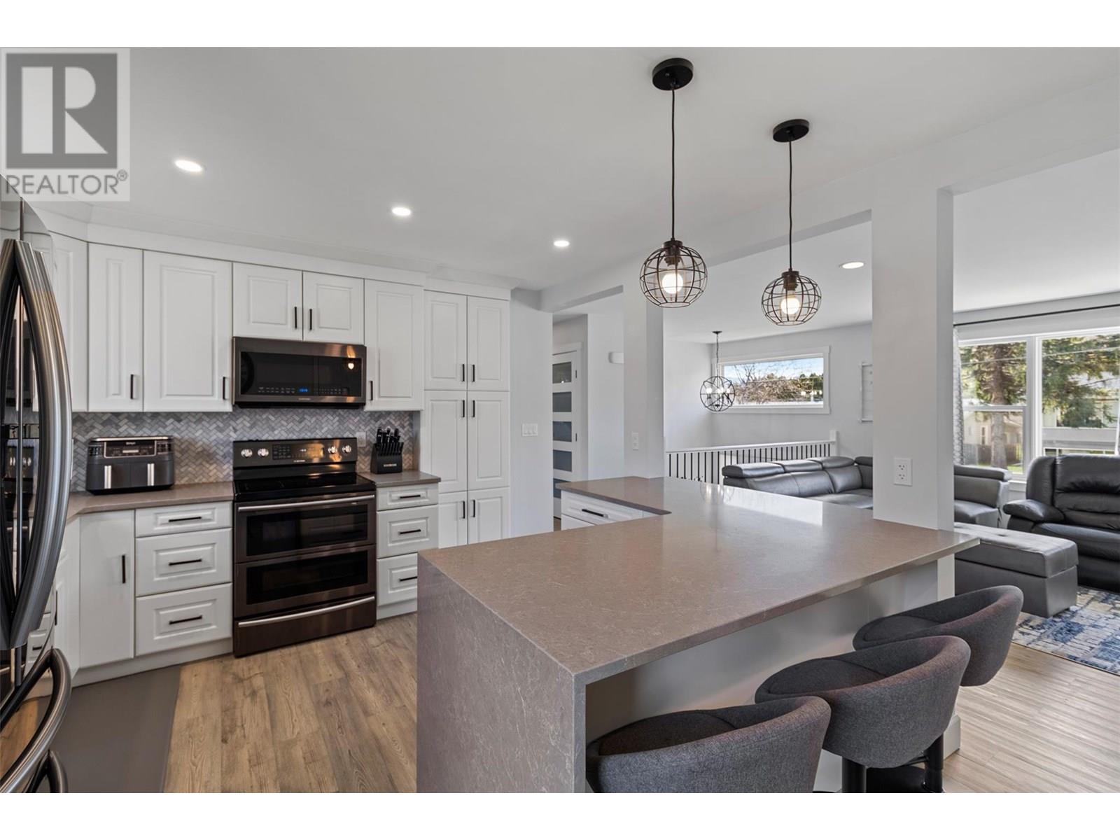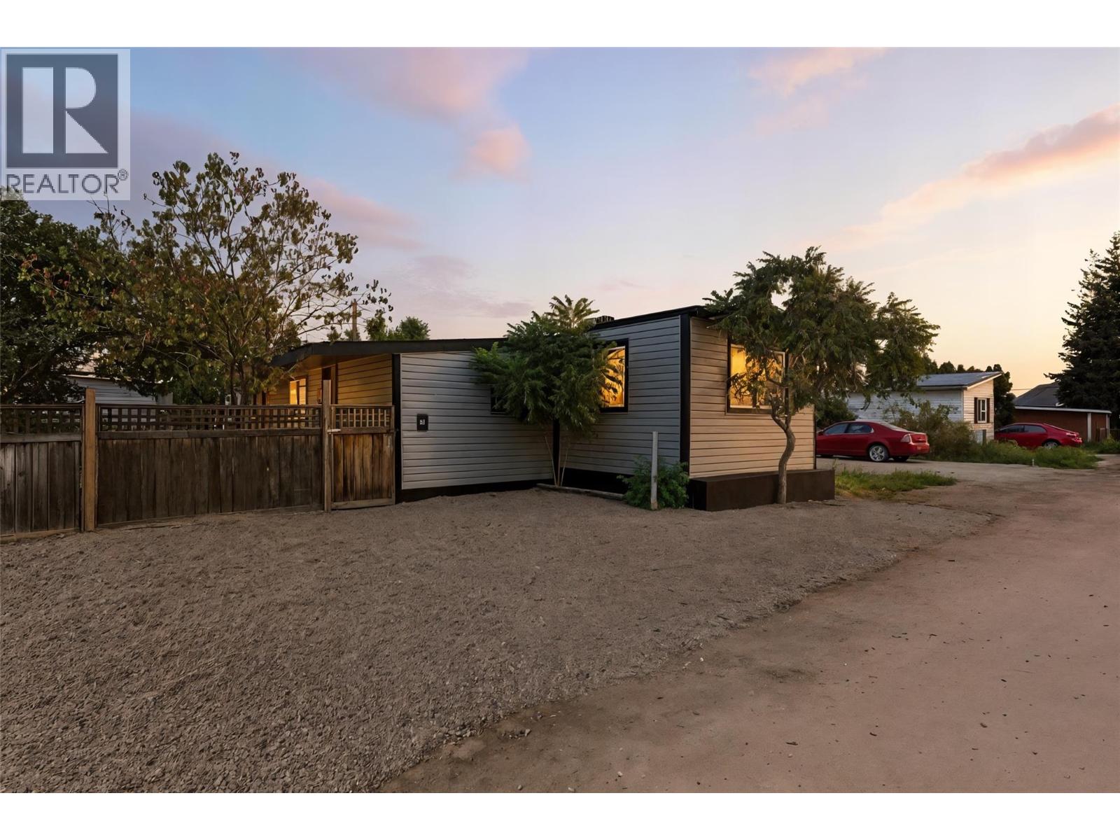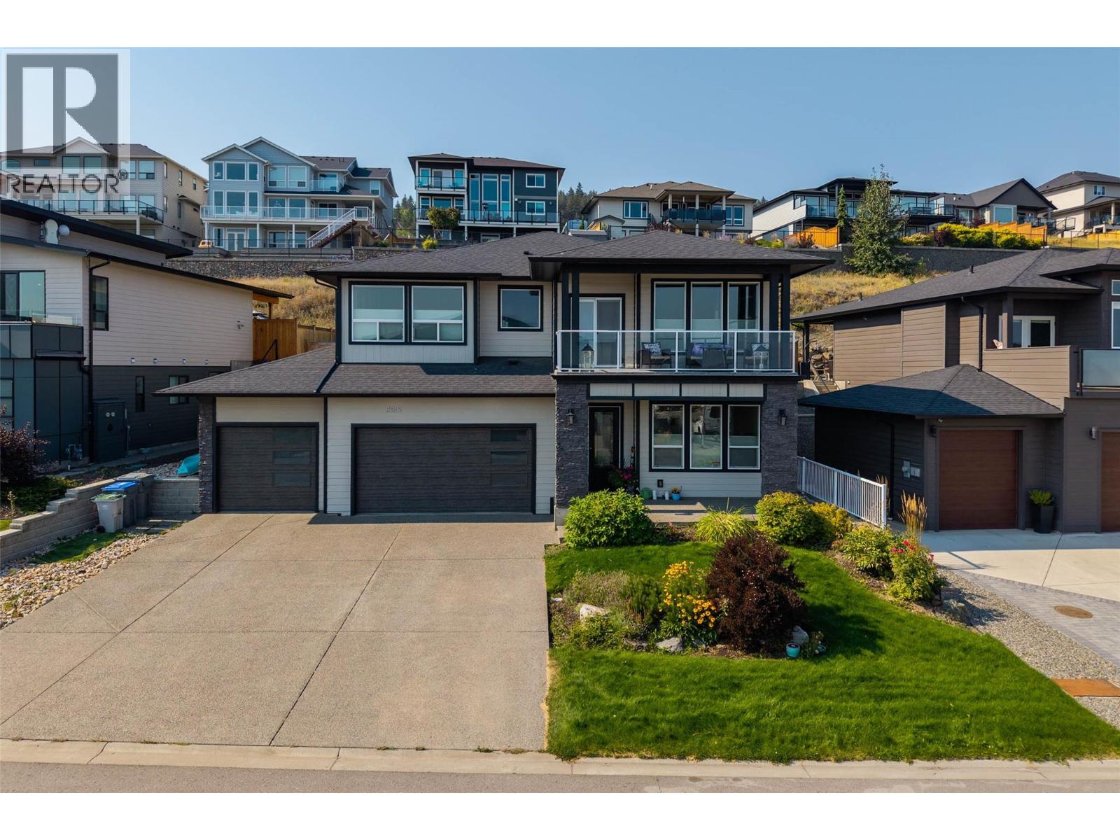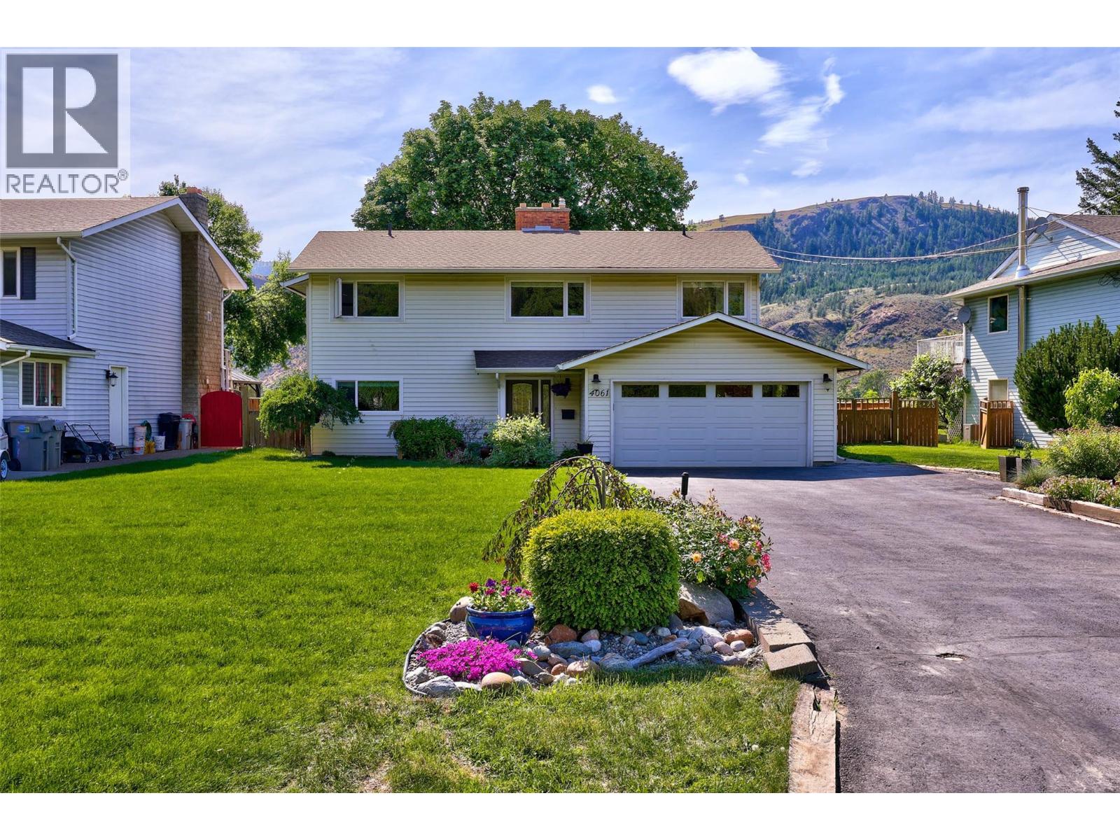- Houseful
- BC
- Kamloops
- Brocklehurst
- 689 Valdes Dr

Highlights
Description
- Home value ($/Sqft)$389/Sqft
- Time on Houseful80 days
- Property typeSingle family
- Neighbourhood
- Median school Score
- Lot size10,019 Sqft
- Year built1969
- Garage spaces1
- Mortgage payment
Welcome to this beautifully renovated 4-bedroom, 2-bathroom home that has been completely rebuilt on the interior, featuring a modern open-concept kitchen with granite countertops & stainless steel appliances, stylish bathrooms, and fresh flooring, lighting, and paint throughout. Major upgrades have already been taken care of for your peace of mind, including updated plumbing, electrical, vapour barrier, and insulation(2019), a new roof, gutter, soffits and attic insulation (2023), furnace (2024), A/C (2022) and windows—making this home truly move-in ready. Outside, the expansive lot provides plenty of space for kids, pets, or future development. Whether you're looking to add a carriage home, attached garage (already approved plans), create a private backyard oasis, or explore the potential of a panhandle lot, the opportunities are endless. Located close to schools, parks, and shopping, this property is ideal for families or investors seeking comfort, convenience, and long-term value. Don’t miss your chance to own this updated gem with room to grow! (id:55581)
Home overview
- Cooling Central air conditioning
- Heat type Forced air
- Sewer/ septic Municipal sewage system
- # total stories 2
- Roof Unknown
- # garage spaces 1
- # parking spaces 6
- Has garage (y/n) Yes
- # full baths 2
- # total bathrooms 2.0
- # of above grade bedrooms 4
- Subdivision Brocklehurst
- Zoning description Unknown
- Lot dimensions 0.23
- Lot size (acres) 0.23
- Building size 1928
- Listing # 10352478
- Property sub type Single family residence
- Status Active
- Family room 7.823m X 4.851m
Level: Basement - Bedroom 2.896m X 3.708m
Level: Basement - Laundry 1.549m X 2.438m
Level: Basement - Bedroom 3.581m X 4.013m
Level: Basement - Bathroom (# of pieces - 3) Measurements not available
Level: Basement - Bedroom 3.073m X 3.556m
Level: Main - Living room 4.318m X 5.537m
Level: Main - Bathroom (# of pieces - 4) Measurements not available
Level: Main - Foyer 1.93m X 1.219m
Level: Main - Kitchen 3.912m X 3.734m
Level: Main - Dining room 3.708m X 2.286m
Level: Main - Primary bedroom 3.632m X 3.099m
Level: Main
- Listing source url Https://www.realtor.ca/real-estate/28480879/689-valdes-drive-kamloops-brocklehurst
- Listing type identifier Idx

$-2,000
/ Month












