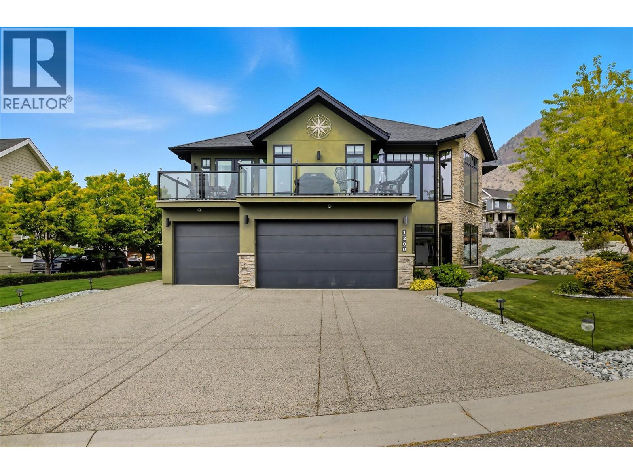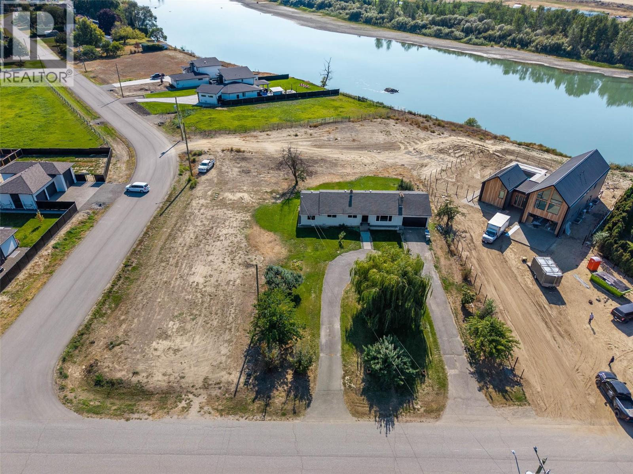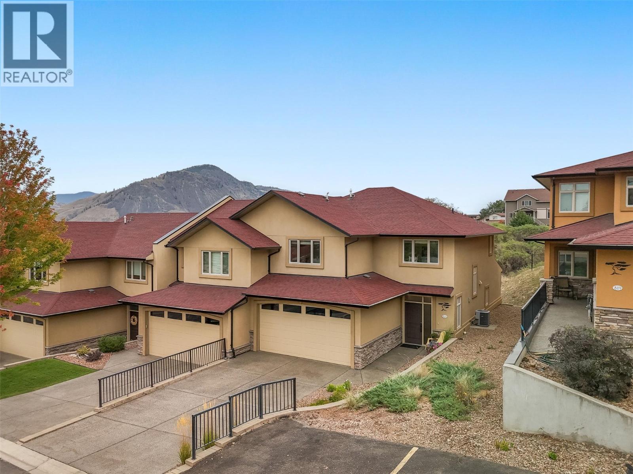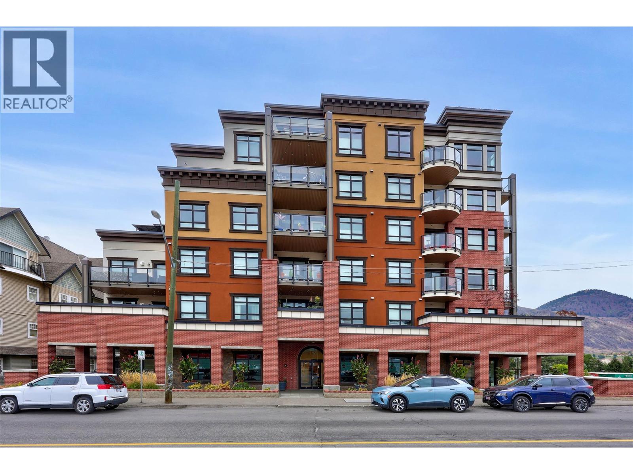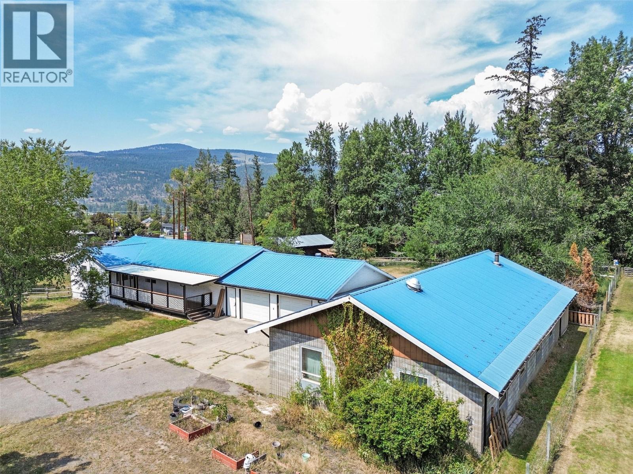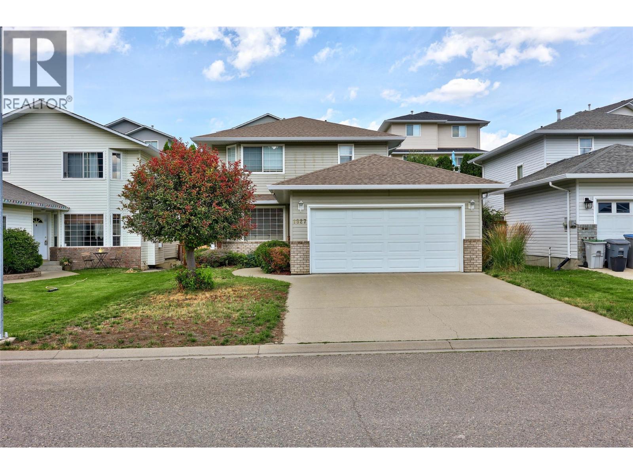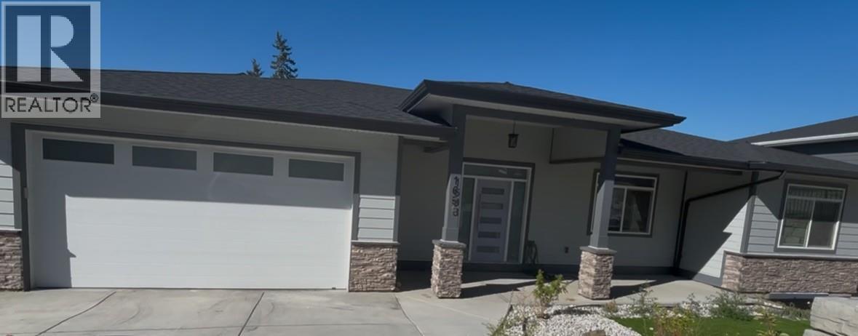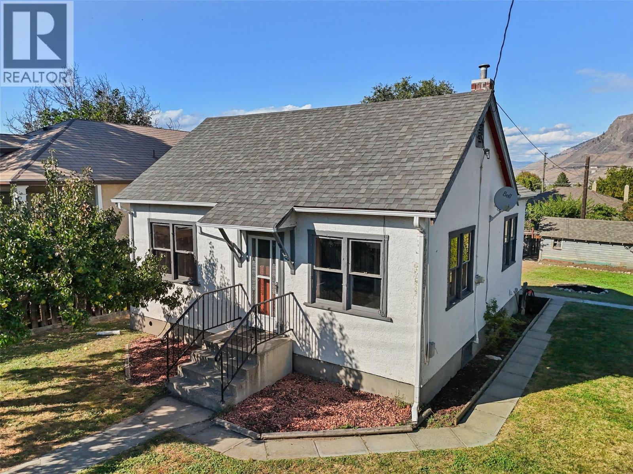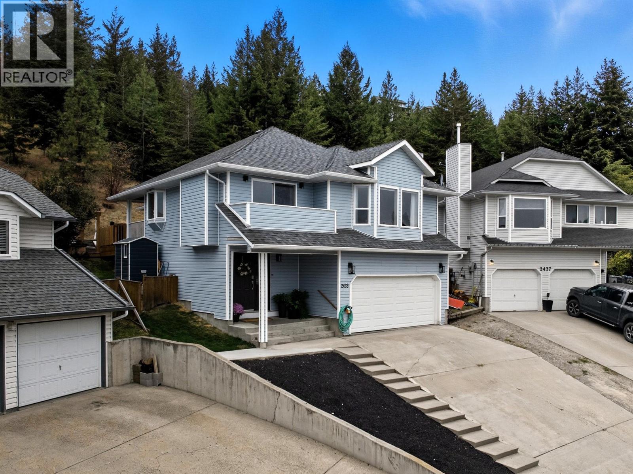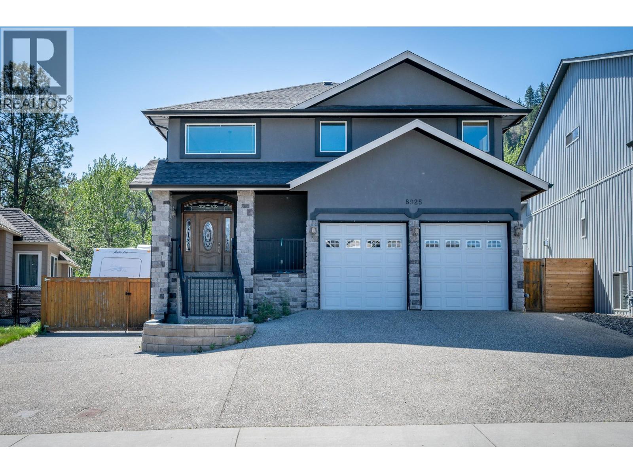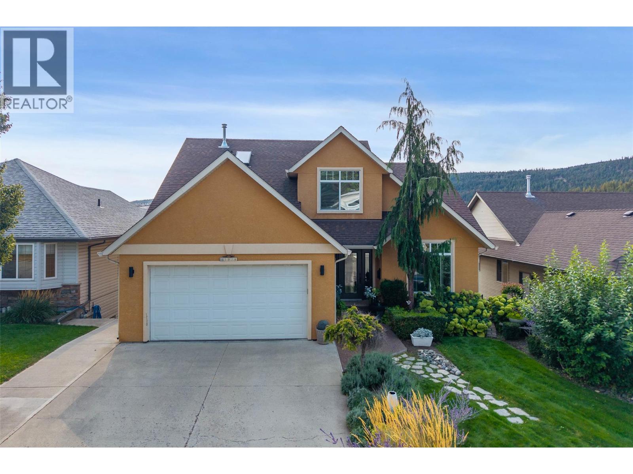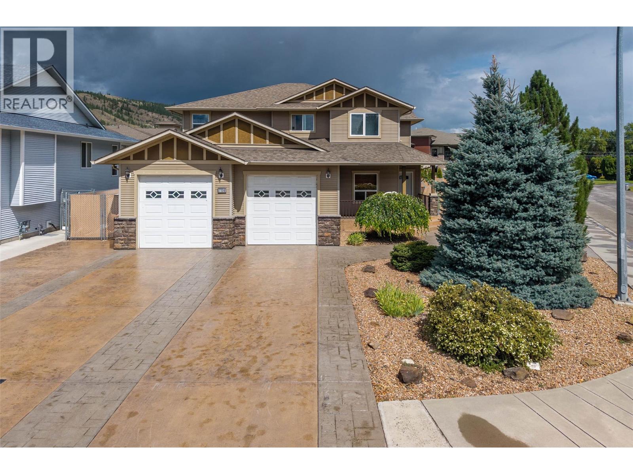
Highlights
Description
- Home value ($/Sqft)$275/Sqft
- Time on Housefulnew 6 days
- Property typeSingle family
- StyleSplit level entry
- Neighbourhood
- Median school Score
- Lot size0.27 Acre
- Year built2006
- Garage spaces2
- Mortgage payment
Exceptional family home on a large corner lot in one of Kamloops’ most sought-after neighborhoods - steps from parks, schools, shopping, transit, and the rec center. Featuring 9’ ceilings, abundant natural light, and an open-concept layout, the main floor offers a spacious kitchen with island and pantry, awesome dining and living room space, plus full views of the private, fully fenced, park-like backyard. 2 cozy patio areas to enjoy depending on the time of day along with above ground pool. Upstairs provides 3 large bedrooms, a versatile family/4th bedroom, and a luxurious primary suite with Jacuzzi, shower, and custom walk-in. The bright basement has a 1-bedroom + den suite with separate entrance (currently tenanted), laundry, in-floor heating, and plumbing to the den. Polished concrete floors with radiant heat on all 3 levels—including the oversized garage with 9’ doors, bump-out, and heated 15x16 bonus room (shop/gym) Extras: stamped concrete driveway, RV parking with hookups, 200-amp service, newer heat pump, central vac, tasteful millwork, wood blinds, underground sprinklers and mature landscaping. This home is great for families and entertaining. The custom features are abundant and will impress from the moment you walk through it. Turn-key, move-in ready and quick possession possible. (id:63267)
Home overview
- Cooling Central air conditioning
- Heat source Electric
- Sewer/ septic Municipal sewage system
- # total stories 3
- Roof Unknown
- # garage spaces 2
- # parking spaces 2
- Has garage (y/n) Yes
- # full baths 3
- # half baths 1
- # total bathrooms 4.0
- # of above grade bedrooms 4
- Flooring Concrete, mixed flooring
- Community features Family oriented
- Subdivision Westsyde
- Zoning description Unknown
- Lot desc Level
- Lot dimensions 0.27
- Lot size (acres) 0.27
- Building size 3925
- Listing # 10364074
- Property sub type Single family residence
- Status Active
- Ensuite bathroom (# of pieces - 4) Measurements not available
Level: 2nd - Primary bedroom 4.369m X 4.496m
Level: 2nd - Bedroom 3.124m X 3.404m
Level: 2nd - Bedroom 3.226m X 3.302m
Level: 2nd - Family room 4.978m X 4.47m
Level: 2nd - Bathroom (# of pieces - 4) Measurements not available
Level: 2nd - Living room 4.343m X 4.648m
Level: Basement - Kitchen 2.362m X 4.013m
Level: Basement - Bedroom 3.277m X 3.531m
Level: Basement - Laundry 2.565m X 2.54m
Level: Basement - Bathroom (# of pieces - 3) Measurements not available
Level: Basement - Dining room 2.057m X 3.988m
Level: Basement - Foyer 2.921m X 2.489m
Level: Main - Dining room 4.648m X 3.556m
Level: Main - Bathroom (# of pieces - 2) Measurements not available
Level: Main - Living room 5.258m X 7.315m
Level: Main - Workshop 4.394m X 5.41m
Level: Main - Other 3.988m X 3.785m
Level: Main - Kitchen 4.14m X 4.648m
Level: Main - Laundry 3.226m X 2.286m
Level: Main
- Listing source url Https://www.realtor.ca/real-estate/28909369/704-mccurrach-road-kamloops-westsyde
- Listing type identifier Idx

$-2,880
/ Month

