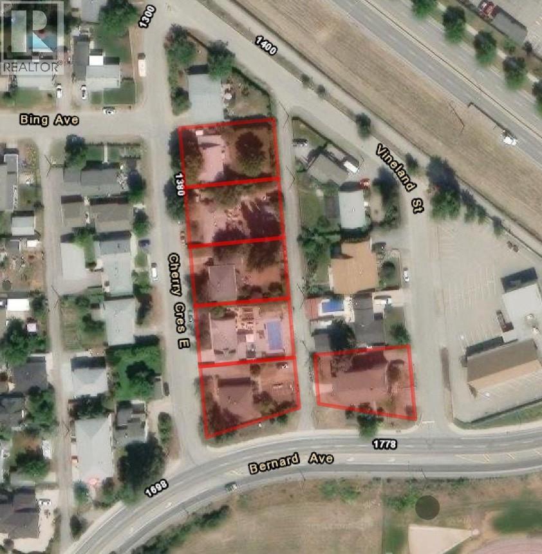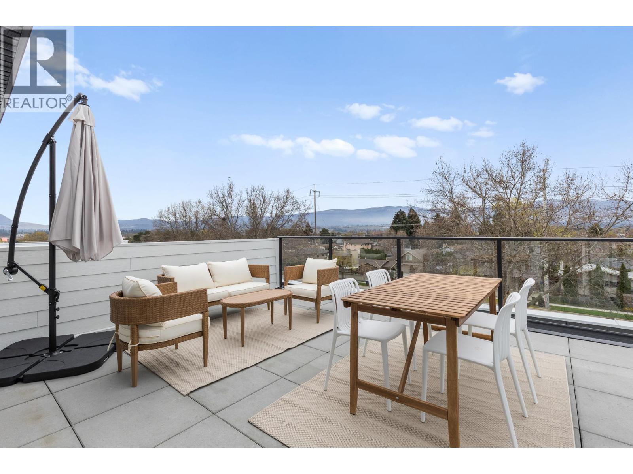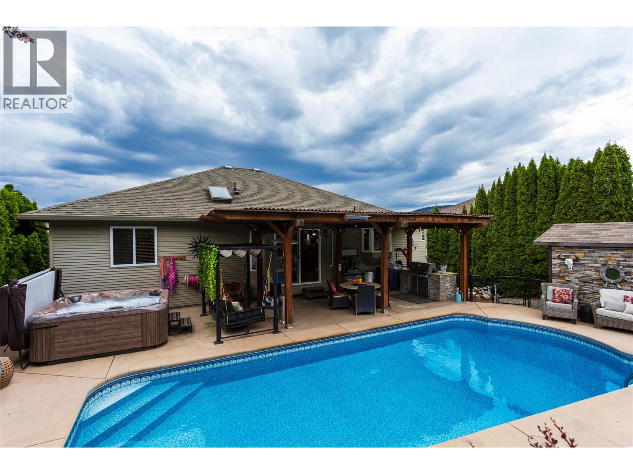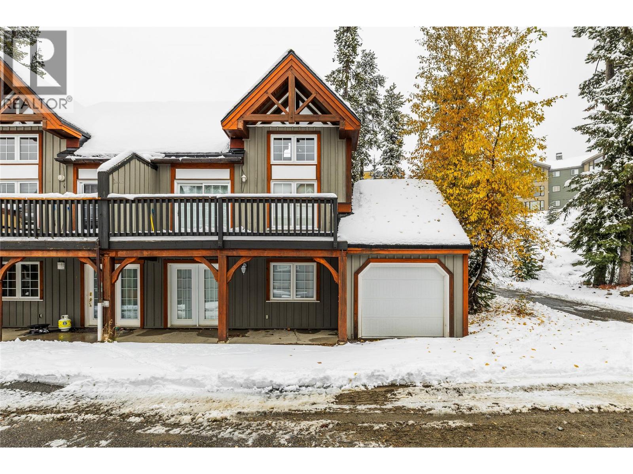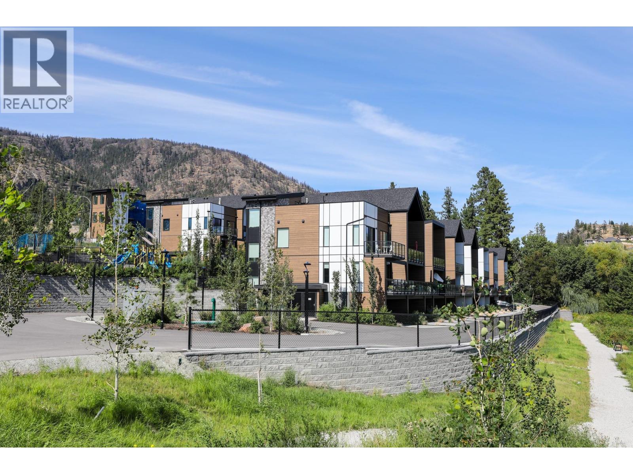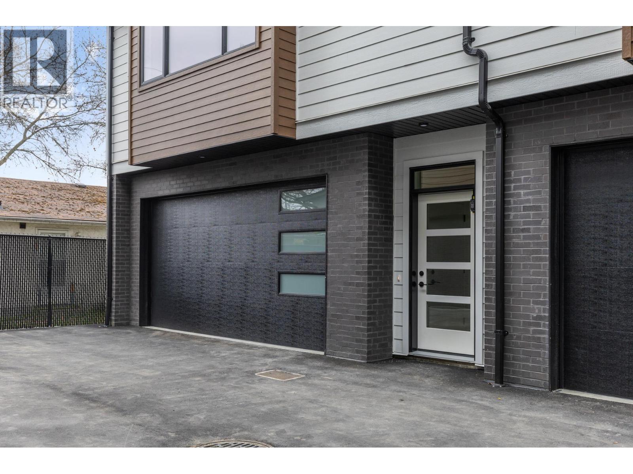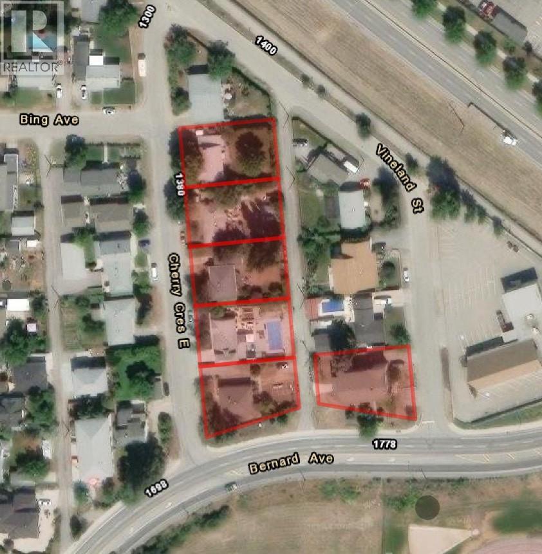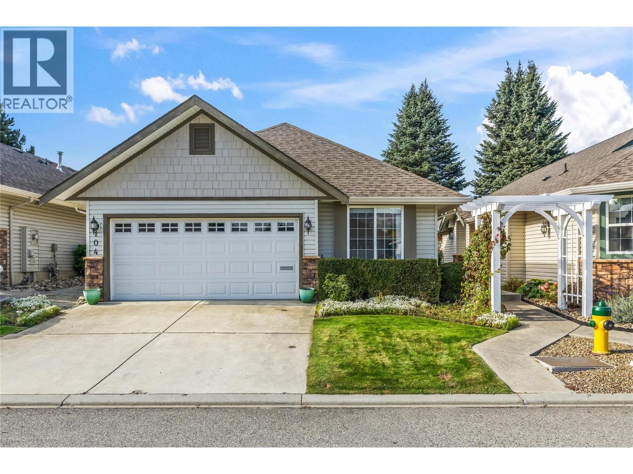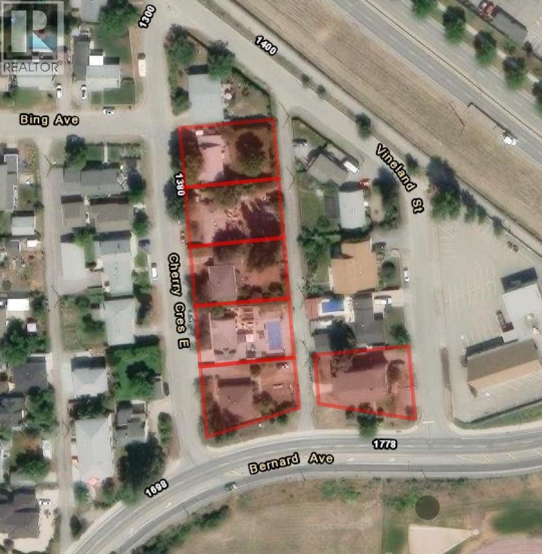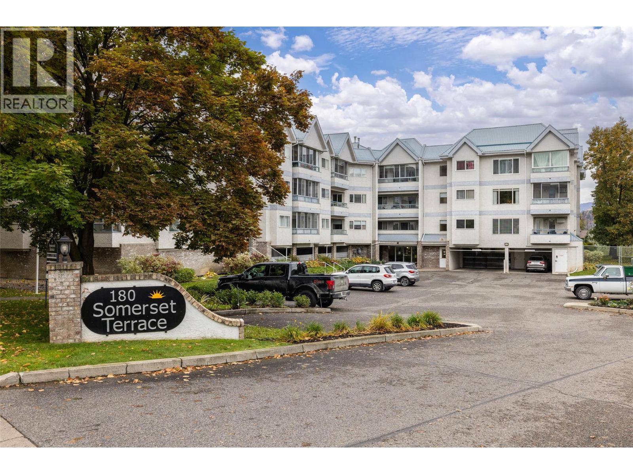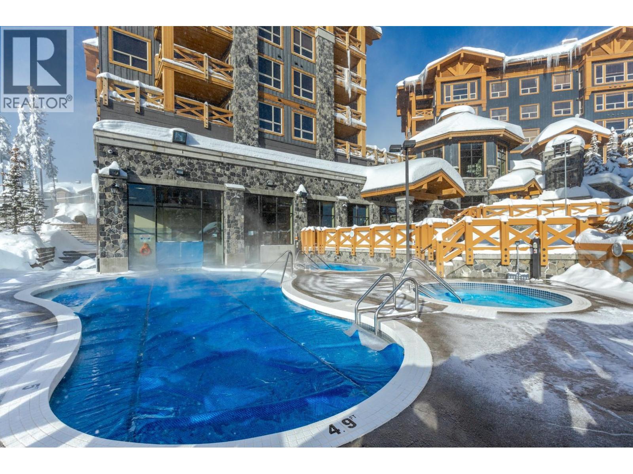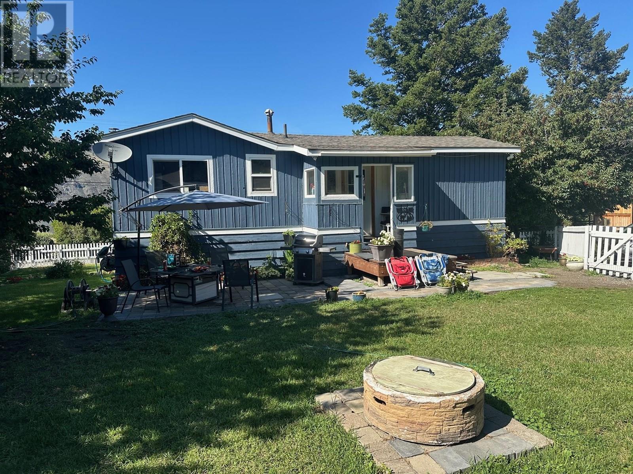
Highlights
Description
- Home value ($/Sqft)$515/Sqft
- Time on Houseful83 days
- Property typeSingle family
- StyleBungalow
- Lot size0.31 Acre
- Year built1930
- Mortgage payment
Charming 3 bedroom home on a spacious 1/3 acre lot with detached 300 sq ft shop, located just across from Kamloops Lake. Ideal for first-time buyers or those looking to downsize, this property offers affordability, lake views, and excellent suite potential. The main level features a large kitchen with entry from the backyard, two good sized bedrooms, and a 4 piece bathroom. The bright, partially finished basement includes a third bedroom and a separate entry making it perfect for future development or a secondary suite. The detached shop provides a great space for hobbies, a home office, or additional storage. Located just minutes from Savona Elementary and steps to the lake, with the potential for a separate yard and driveway for suite use. (id:63267)
Home overview
- Heat type Forced air, see remarks
- # total stories 1
- Roof Unknown
- Has garage (y/n) Yes
- # full baths 1
- # total bathrooms 1.0
- # of above grade bedrooms 3
- Flooring Mixed flooring
- Subdivision Cherry creek/savona
- Zoning description Unknown
- Lot dimensions 0.31
- Lot size (acres) 0.31
- Building size 1068
- Listing # 10357628
- Property sub type Single family residence
- Status Active
- Laundry 2.438m X 3.353m
Level: Basement - Recreational room 5.613m X 3.353m
Level: Basement - Storage 1.956m X 3.353m
Level: Basement - Bedroom 4.267m X 3.531m
Level: Basement - Primary bedroom 3.48m X 2.565m
Level: Main - Bedroom 2.311m X 3.175m
Level: Main - Kitchen 2.946m X 4.699m
Level: Main - Living room 3.429m X 3.683m
Level: Main - Den 1.346m X 2.337m
Level: Main - Bathroom (# of pieces - 4) Measurements not available
Level: Main
- Listing source url Https://www.realtor.ca/real-estate/28675570/7080-savona-access-road-kamloops-cherry-creeksavona
- Listing type identifier Idx

$-1,466
/ Month

