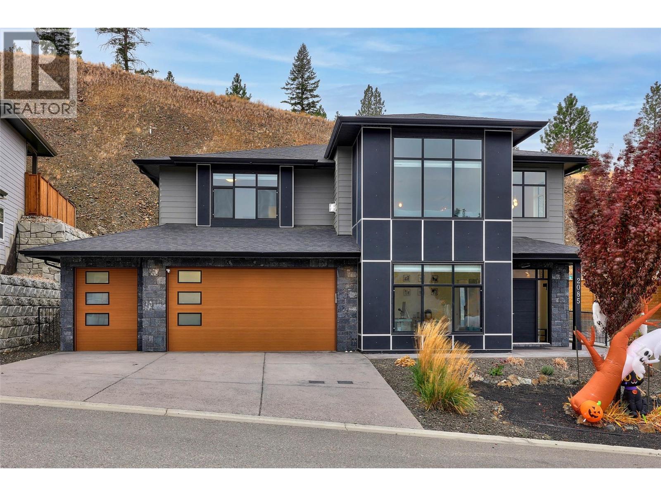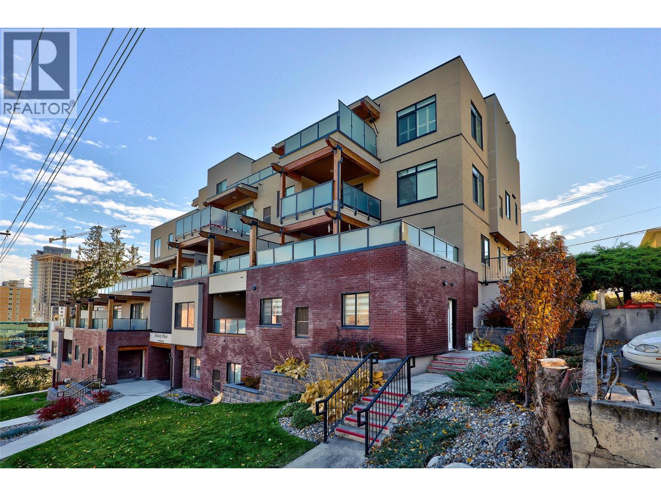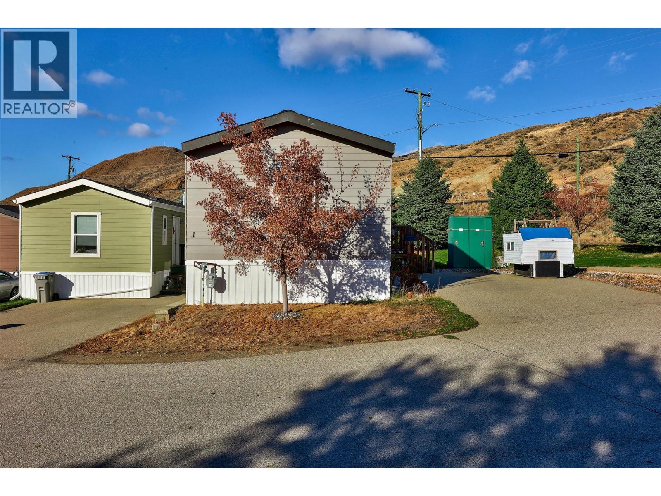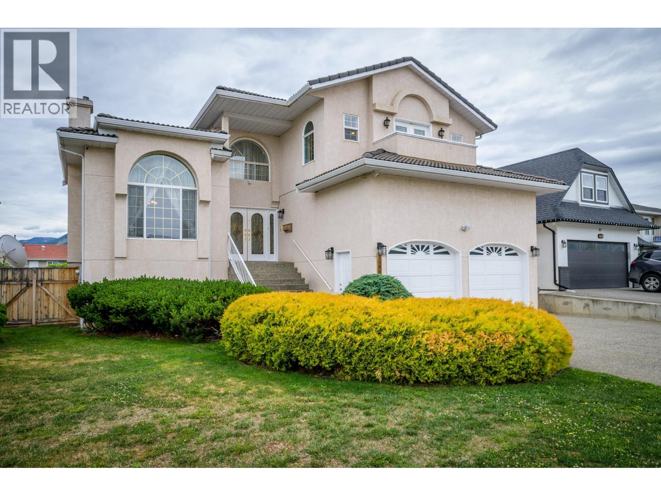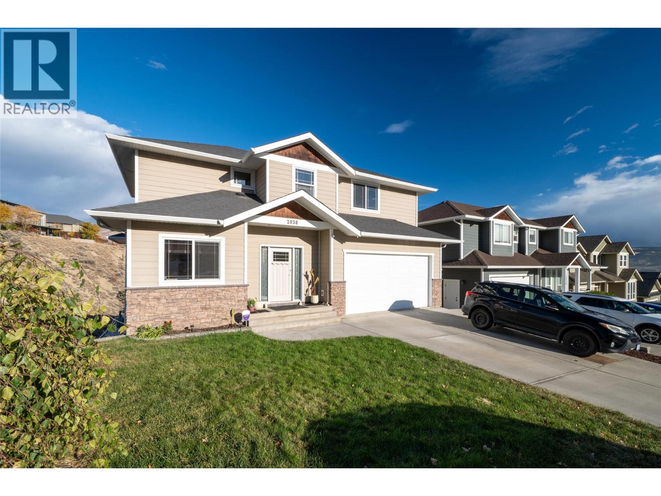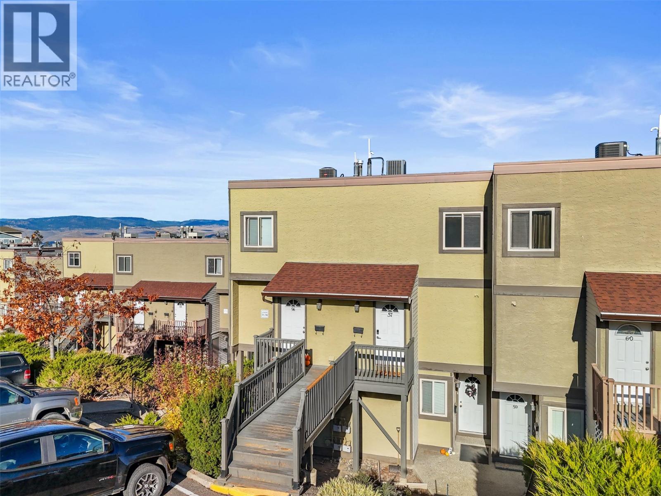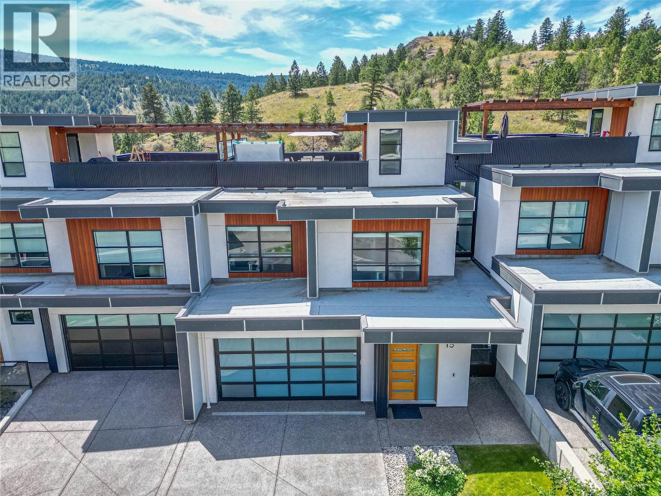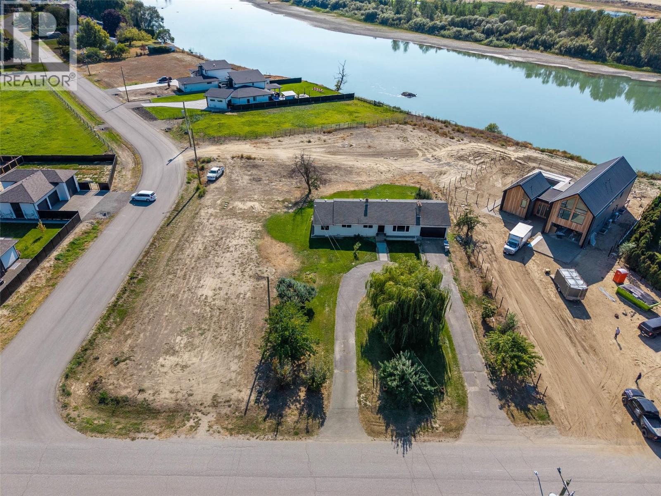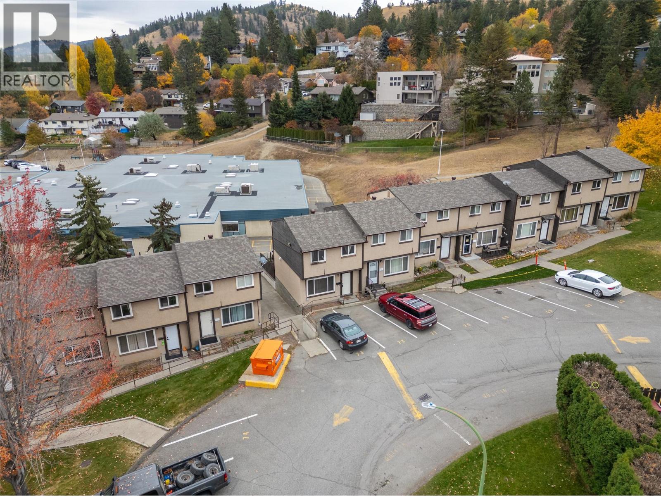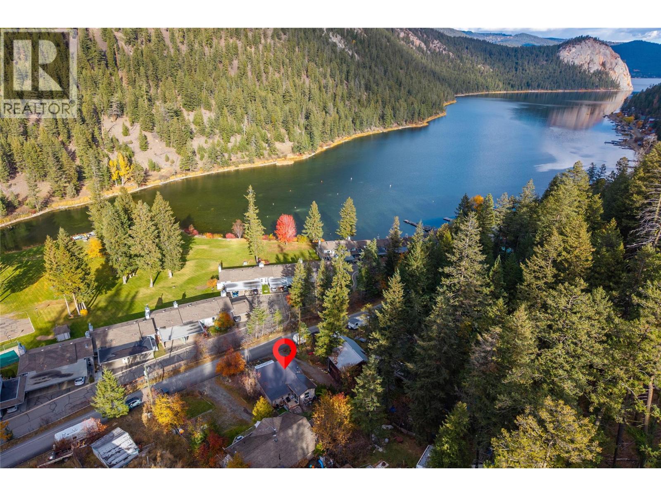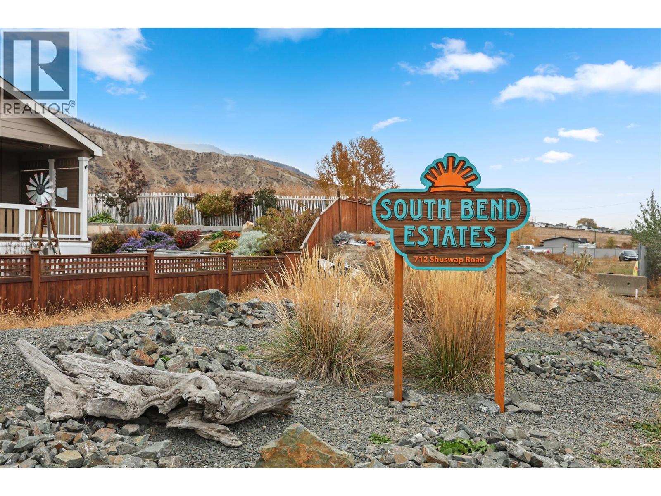
712 Shuswap E Road Unit 11
712 Shuswap E Road Unit 11
Highlights
Description
- Home value ($/Sqft)$317/Sqft
- Time on Housefulnew 6 hours
- Property typeSingle family
- Median school Score
- Year built2015
- Mortgage payment
This amazing home was built in 2015 and is located in the desirable complex of South Bend Estates, within walking distance to hiking trails/paths and is just minutes from downtown Kamloops! Perfect for first time home buyers or for those who are looking to downsize. Featuring 1,624 sq ft of indoor living space, an open floor-plan with vaulted ceilings, 3 large Bedrooms all with walk-in closets and 2 full bathrooms which includes the huge 5pc master ensuite with soaker tub! The spacious kitchen offers a pantry, an island, and is open to the large dining area and living room with access to the covered/enclosed patio! The yard is fully fenced and very private with cedars, and raised garden boxes, wrap around deck, and covered sitting area! Other features include workshop/shed, C/Air, and Lots of Parking, Pets allowed with restrictions. New Hot water tank. No rentals allowed. Pad rent of $450/mo includes water, sewer, garbage, and snow removal. Measurements are pulled from MHR. (id:63267)
Home overview
- Cooling Central air conditioning
- Heat type Forced air, see remarks
- # total stories 1
- Roof Unknown
- Fencing Fence
- # parking spaces 3
- # full baths 2
- # total bathrooms 2.0
- # of above grade bedrooms 3
- Flooring Vinyl
- Community features Pets allowed
- Subdivision South thompson valley
- Zoning description Unknown
- Lot desc Landscaped
- Lot size (acres) 0.0
- Building size 1624
- Listing # 10367013
- Property sub type Single family residence
- Status Active
- Dining room 3.962m X 3.353m
Level: Main - Laundry 2.438m X 2.743m
Level: Main - Bathroom (# of pieces - 4) Measurements not available
Level: Main - Living room 6.096m X 4.267m
Level: Main - Bedroom 2.591m X 3.962m
Level: Main - Foyer 1.829m X 1.829m
Level: Main - Primary bedroom 3.962m X 3.962m
Level: Main - Bedroom 3.962m X 3.505m
Level: Main - Kitchen 4.267m X 3.962m
Level: Main - Ensuite bathroom (# of pieces - 5) Measurements not available
Level: Main
- Listing source url Https://www.realtor.ca/real-estate/29049330/712-shuswap-e-road-unit-11-kamloops-south-thompson-valley
- Listing type identifier Idx

$-963
/ Month

