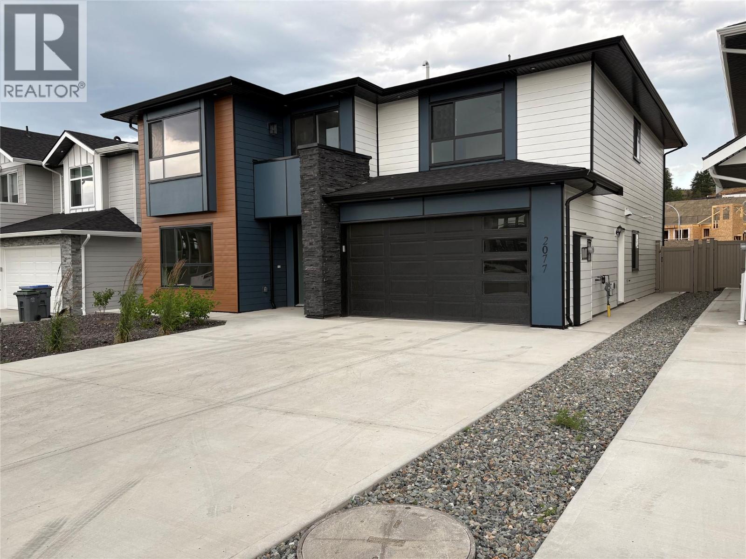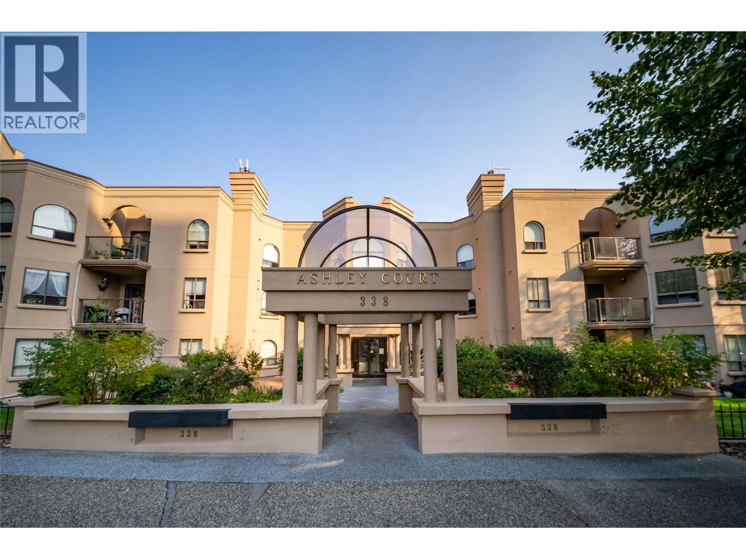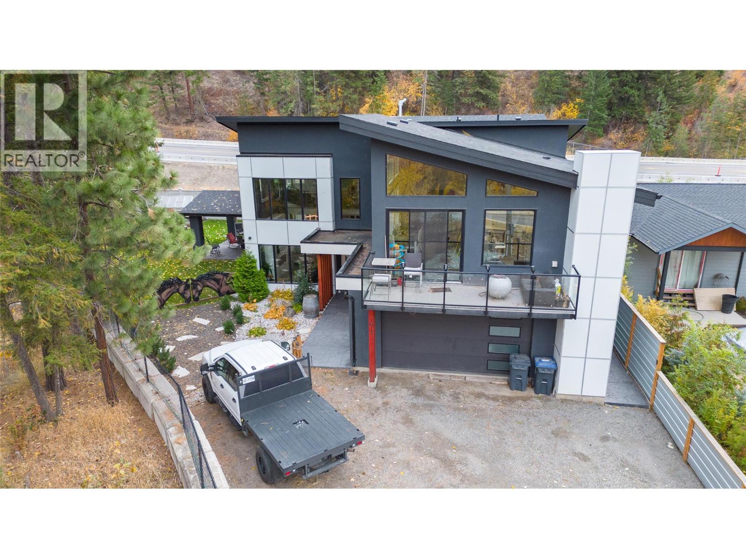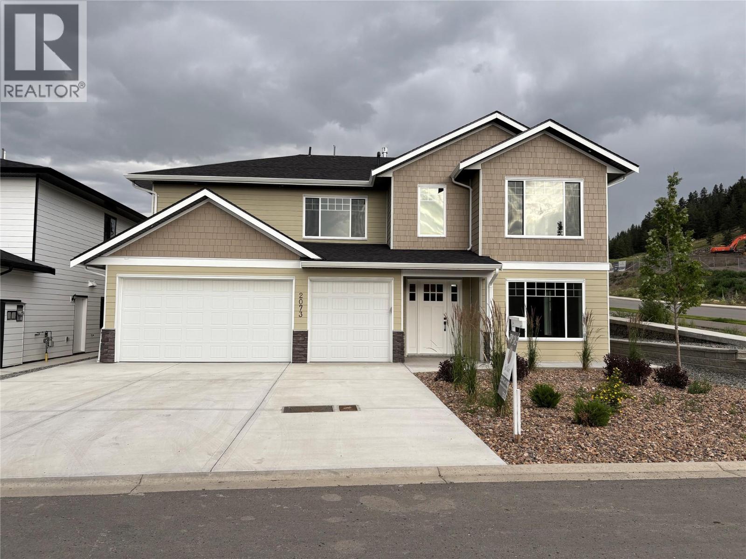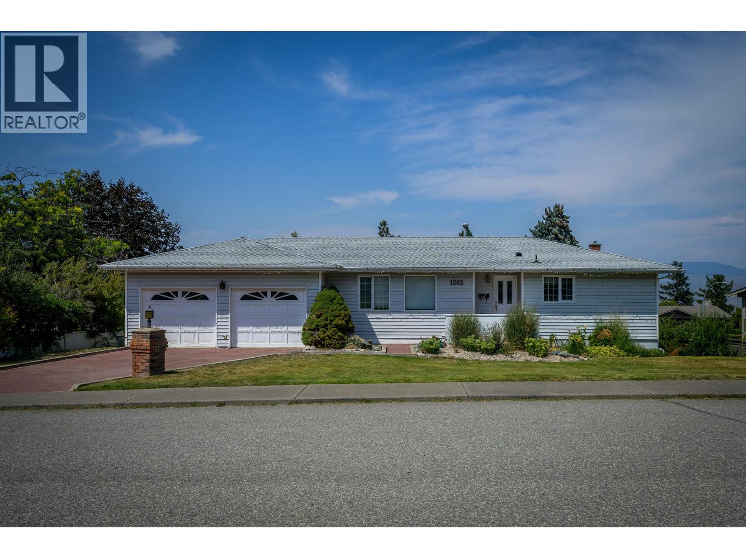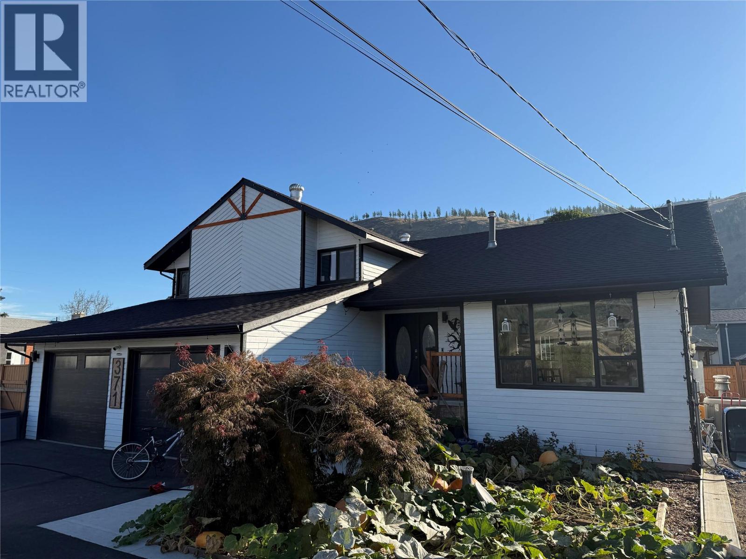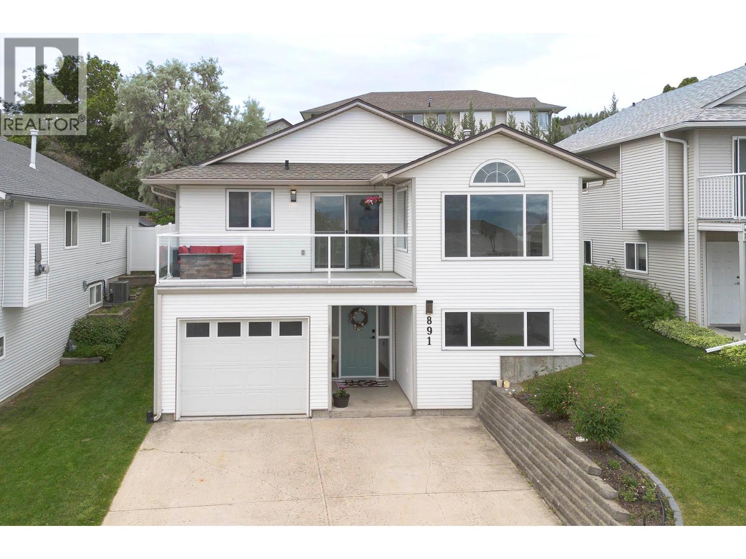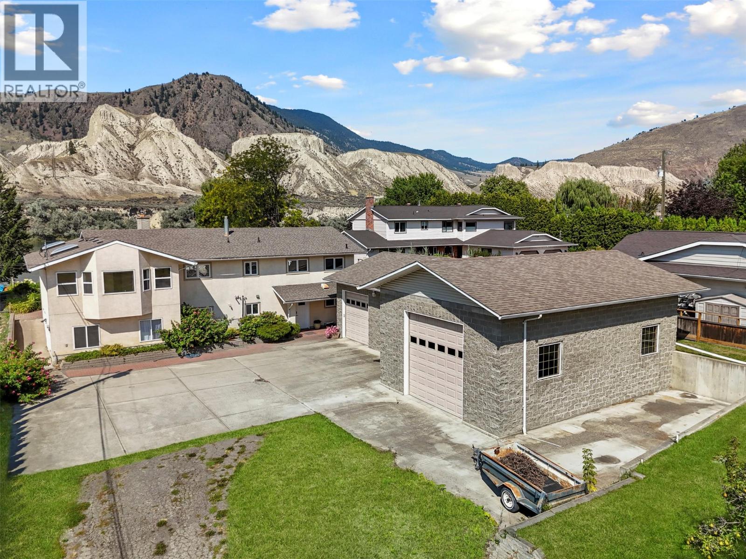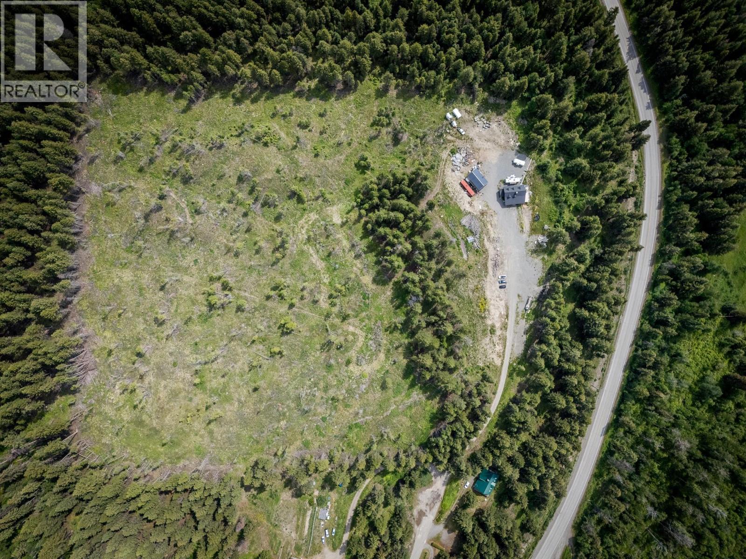
7155 Dallas Drive Unit E9
7155 Dallas Drive Unit E9
Highlights
Description
- Home value ($/Sqft)$208/Sqft
- Time on Houseful11 days
- Property typeSingle family
- Neighbourhood
- Median school Score
- Year built1974
- Mortgage payment
Welcome to Orchard Ridge Mobile Home Park! Step inside to a bright and inviting open layout in this charming 3-bedroom, 1-bathroom home, offering 983 sq. ft. of comfortable living space, perfect for a small family or anyone seeking an easy-to-manage home. A convenient workshop provides space for hobbies or DIY projects, while the private, well-maintained yard is ideal for relaxing or entertaining. The bright sunroom offers endless possibilities, use it as a cozy reading nook, a creative space, or for added storage. Pets are welcome (with some restrictions), making this community even more appealing. Don’t miss your chance to call this delightful property your own! Reach out today for more details or to schedule a private showing. All measurements are approximate and should be verified by the buyer if important. (id:63267)
Home overview
- Cooling Central air conditioning
- Heat type Other, see remarks
- Sewer/ septic Municipal sewage system
- # total stories 1
- Roof Unknown
- # full baths 1
- # total bathrooms 1.0
- # of above grade bedrooms 3
- Flooring Mixed flooring
- Community features Family oriented
- Subdivision Dallas
- Zoning description Unknown
- Lot size (acres) 0.0
- Building size 983
- Listing # 10366423
- Property sub type Single family residence
- Status Active
- Living room 3.48m X 4.394m
Level: Main - Storage 3.023m X 1.524m
Level: Main - Other 6.02m X 2.921m
Level: Main - Bathroom (# of pieces - 4) 2.362m X 2.591m
Level: Main - Kitchen 3.48m X 3.251m
Level: Main - Bedroom 2.591m X 2.235m
Level: Main - Mudroom 2.997m X 2.083m
Level: Main - Bedroom 2.972m X 3.226m
Level: Main - Dining room 3.454m X 2.972m
Level: Main - Primary bedroom 3.251m X 2.819m
Level: Main
- Listing source url Https://www.realtor.ca/real-estate/29016127/7155-dallas-drive-unit-e9-kamloops-dallas
- Listing type identifier Idx

$54
/ Month




