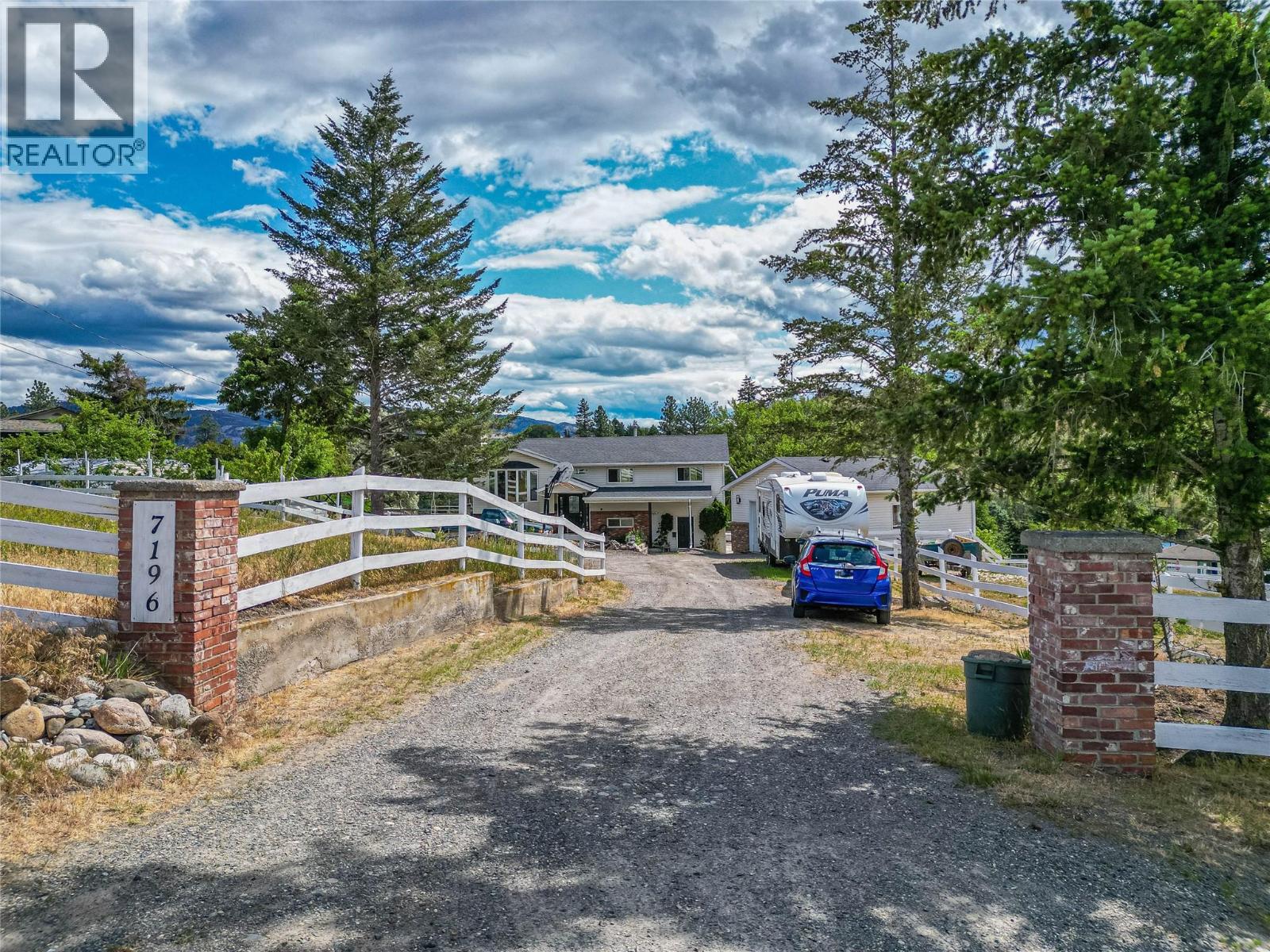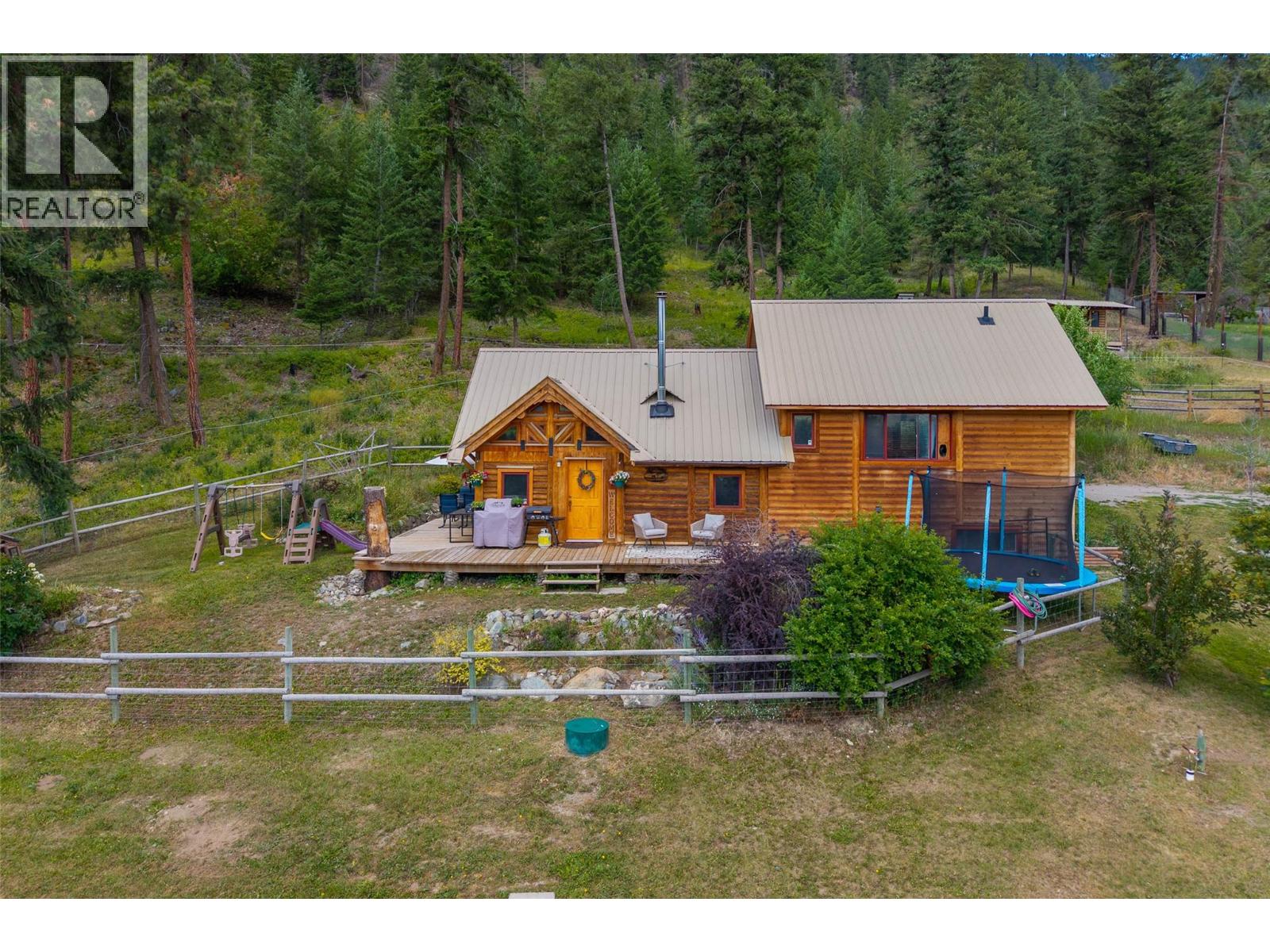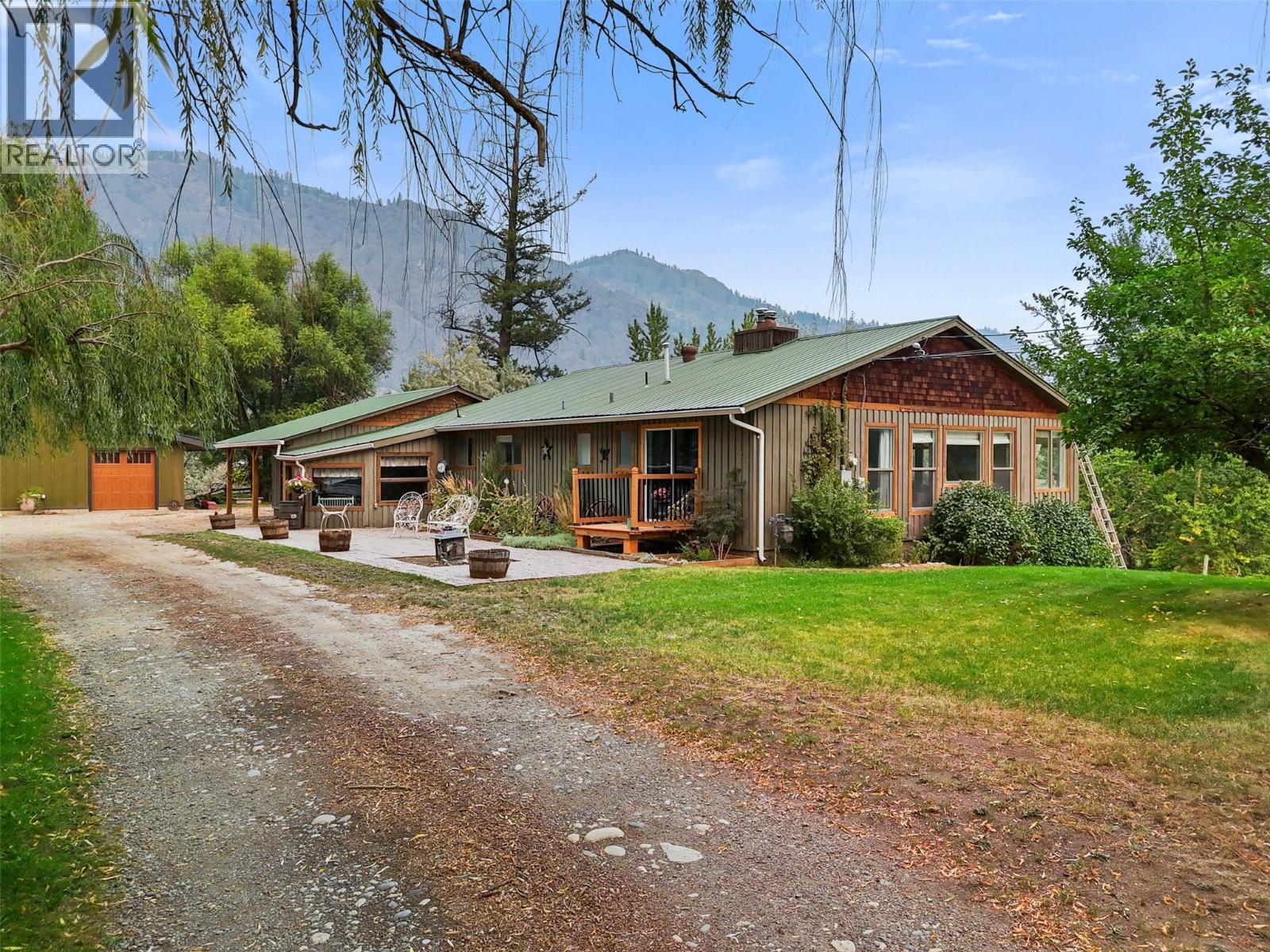- Houseful
- BC
- Kamloops
- Barnhartvale
- 7196 Blackwell Rd

Highlights
Description
- Home value ($/Sqft)$422/Sqft
- Time on Houseful30 days
- Property typeSingle family
- Neighbourhood
- Median school Score
- Lot size2.01 Acres
- Year built1974
- Garage spaces2
- Mortgage payment
This is the one you have been waiting for! Enjoy peaceful country living just 15 minutes from Downtown! This 5-bed, 3-bath home sits on a private 2 acres backing onto a creek. Located near Barnhartvale Nature Park and Recreational Trail System, school bus stop and more. This property which is connected to municipal water, natural gas, has a water license and offers the perfect blend of rural charm and city convenience. Oversized 26x26 detached garage with 10-ft ceilings, heated and insulated plus tons of parking for your toys. The barn with the possibility of 2 stalls plus extra space for hay storage, there are 5 pastures and a chicken coop. A separate 2-bed basement in-law suite perfectly set up with its own entrance, laundry and yard provides a fantastic mortgage helper opportunity. Updates over the years include a refreshed kitchen, roof, furnace, A/C, vinyl windows, extra insulation, siding and bathrooms. The main level offers a tiled foyer, hardwood floors, a spacious kitchen with butcher block island and some newer appliances, dining area, bright living room and convenient main floor laundry. Primary bedroom has a walk-in closet and 2-piece ensuite. Outside, enjoy fruit trees, raised garden beds, pergola, patio space, shed, and room to roam and enjoy the mountain views. (id:63267)
Home overview
- Cooling Central air conditioning
- Heat type Forced air, see remarks
- Sewer/ septic Septic tank
- # total stories 2
- Roof Unknown
- Fencing Fence
- # garage spaces 2
- # parking spaces 2
- Has garage (y/n) Yes
- # full baths 1
- # half baths 2
- # total bathrooms 3.0
- # of above grade bedrooms 5
- Flooring Carpeted, hardwood, laminate, tile
- Subdivision Barnhartvale
- View Mountain view, view (panoramic)
- Zoning description Unknown
- Lot dimensions 2.01
- Lot size (acres) 2.01
- Building size 2367
- Listing # 10358469
- Property sub type Single family residence
- Status Active
- Partial bathroom 2.591m X 2.007m
- Recreational room 3.607m X 4.064m
Level: Basement - Mudroom 3.861m X 3.835m
Level: Basement - Dining room 3.886m X 2.845m
Level: Basement - Kitchen 3.886m X 3.099m
Level: Basement - Bedroom 3.785m X 3.785m
Level: Basement - Bedroom 2.794m X 2.819m
Level: Basement - Full bathroom 2.438m X 1.524m
Level: Main - Primary bedroom 3.429m X 3.835m
Level: Main - Bedroom 3.15m X 3.327m
Level: Main - 2.515m X 0.787m
Level: Main - Kitchen 3.454m X 3.658m
Level: Main - Dining room 3.48m X 3.048m
Level: Main - Bedroom 3.124m X 2.718m
Level: Main - Living room 5.309m X 4.089m
Level: Main
- Listing source url Https://www.realtor.ca/real-estate/28696718/7196-blackwell-road-kamloops-barnhartvale
- Listing type identifier Idx

$-2,666
/ Month












