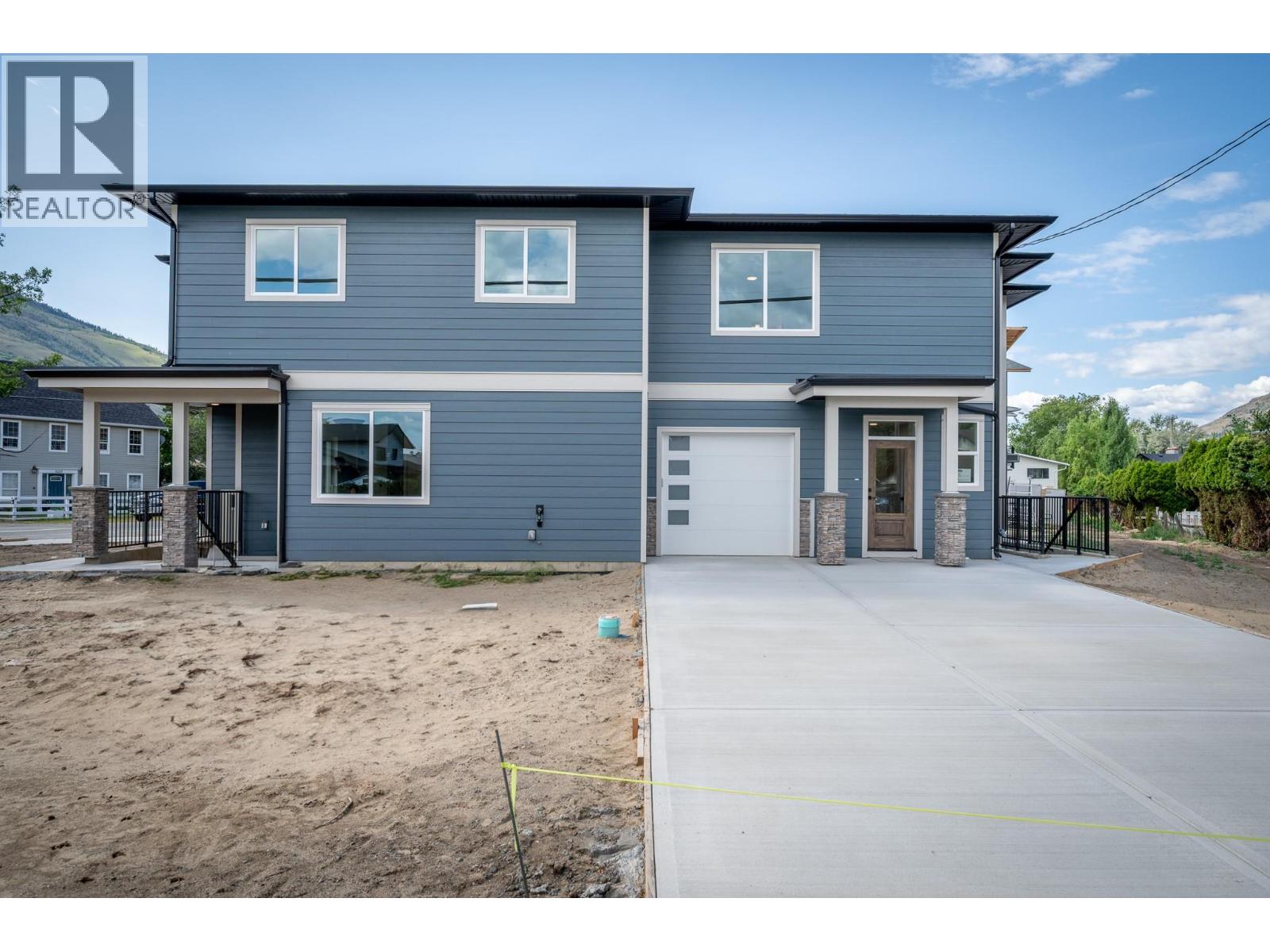
Highlights
Description
- Home value ($/Sqft)$311/Sqft
- Time on Houseful15 days
- Property typeSingle family
- Neighbourhood
- Median school Score
- Lot size3,049 Sqft
- Year built2024
- Garage spaces1
- Mortgage payment
Welcome home! This brand-new half-duplex in Westsyde is sure to please. Enter onto the main floor and you’ll find a wide entryway with plenty of room to move, 2pc guest bathroom & garage access. The open-concept kitchen, living, and dining area on the main floor has plenty of natural light and features modern 2-tone cabinetry, large island with stone countertops & seating, pantry, and plenty of cabinet space. Off the kitchen is a large patio with backyard space that is perfect for entertaining and indoor/outdoor living. Head upstairs and you will find a large primary bedroom suite with walk in closet and 4pc ensuite bathroom. Also on this level are 2 additional large bedrooms, 4pc main bathroom, and a laundry room with a very large storage closet. Head downstairs and there is a separate entrance on the way to the fully-finished basement which has a large rec room, 4pc bathroom with beautiful tile surround tub, and a large bedroom with walk-in closet. Rough-ins available for in-law suite potential. Great location close to high school, elementary school, Westsyde pool & more. First-time home buyers ask your mortgage specialist about new first-time home buyer GST rebate! (id:63267)
Home overview
- Cooling See remarks
- Heat type Forced air, see remarks
- Sewer/ septic Municipal sewage system
- # total stories 3
- Roof Unknown
- # garage spaces 1
- # parking spaces 1
- Has garage (y/n) Yes
- # full baths 3
- # half baths 1
- # total bathrooms 4.0
- # of above grade bedrooms 4
- Flooring Mixed flooring
- Community features Family oriented
- Subdivision Westsyde
- View Mountain view
- Zoning description Unknown
- Lot desc Level
- Lot dimensions 0.07
- Lot size (acres) 0.07
- Building size 2457
- Listing # 10365293
- Property sub type Single family residence
- Status Active
- Primary bedroom 4.394m X 3.708m
Level: 2nd - Bedroom 3.277m X 3.581m
Level: 2nd - Bedroom 3.581m X 3.581m
Level: 2nd - Laundry 2.057m X 2.413m
Level: 2nd - Bathroom (# of pieces - 4) 3.226m X 1.473m
Level: 2nd - Ensuite bathroom (# of pieces - 4) 1.499m X 3.226m
Level: 2nd - Utility 2.007m X 2.464m
Level: Basement - Recreational room 3.607m X 4.75m
Level: Basement - Bedroom 3.175m X 3.988m
Level: Basement - Bathroom (# of pieces - 4) 1.499m X 3.277m
Level: Basement - Bathroom (# of pieces - 2) 0.94m X 1.803m
Level: Main - Foyer 2.311m X 1.245m
Level: Main - Dining room 3.15m X 4.013m
Level: Main - Kitchen 4.039m X 2.642m
Level: Main - Living room 4.547m X 3.251m
Level: Main
- Listing source url Https://www.realtor.ca/real-estate/28962915/723-lyne-road-kamloops-westsyde
- Listing type identifier Idx

$-2,040
/ Month












