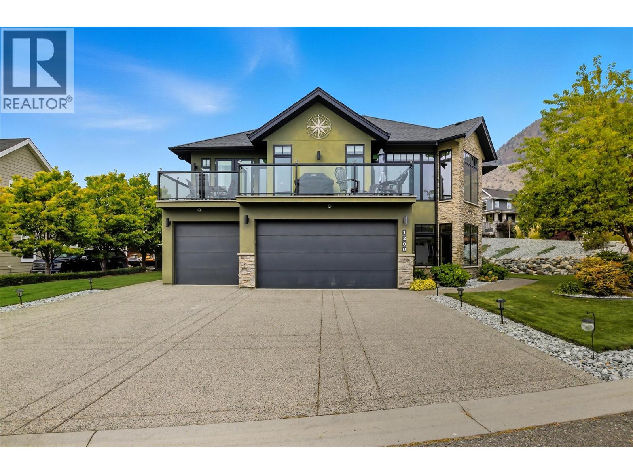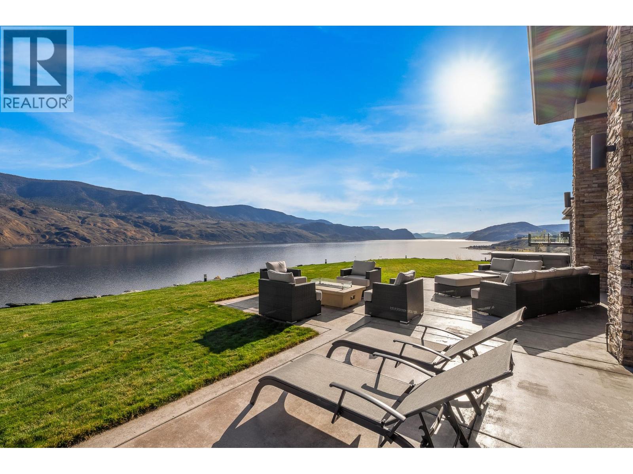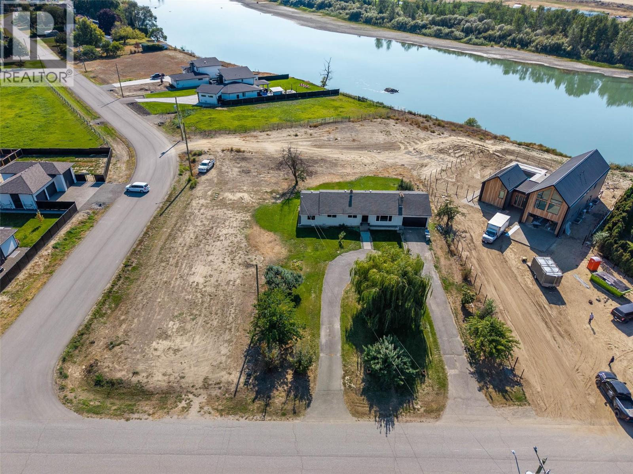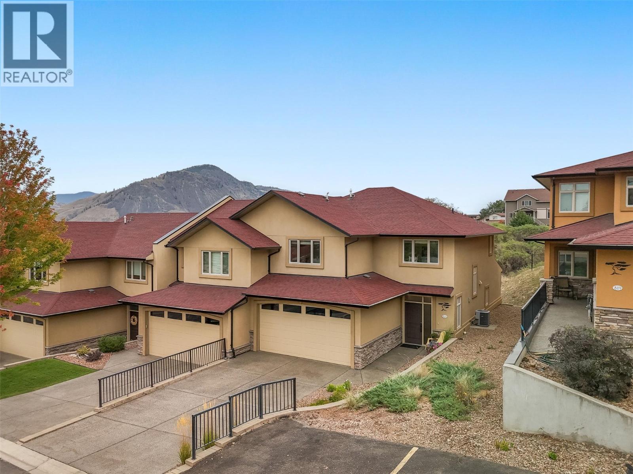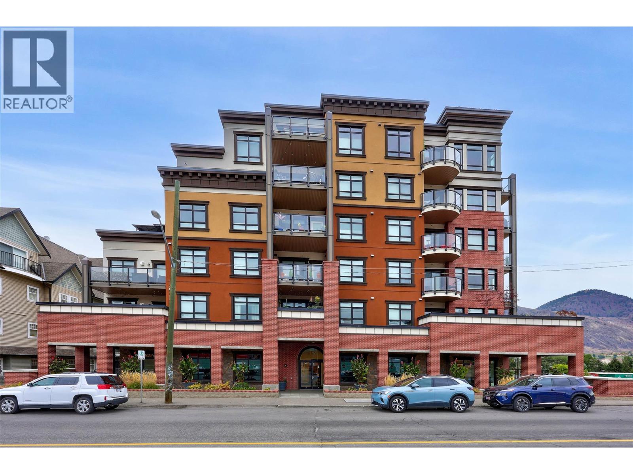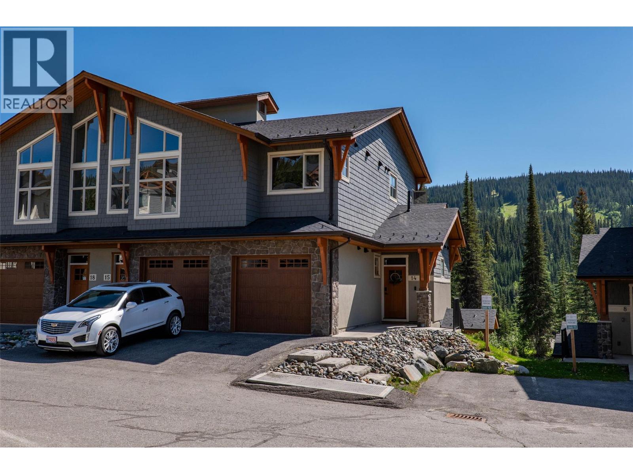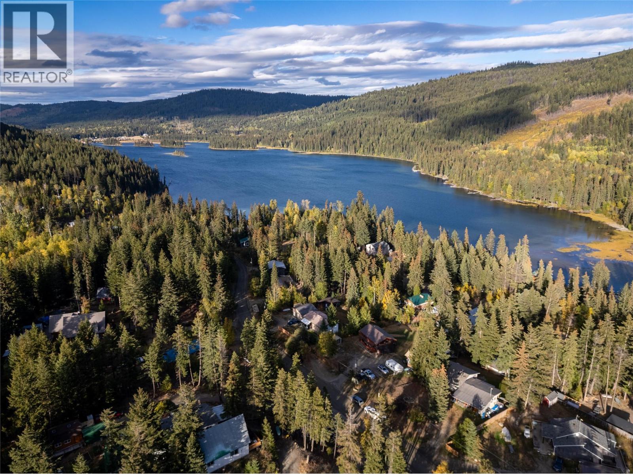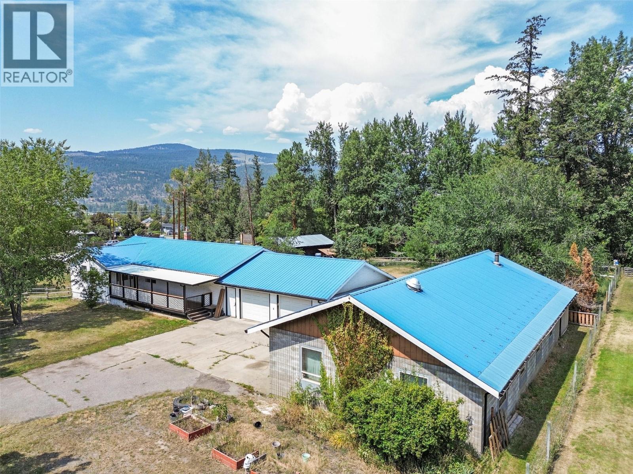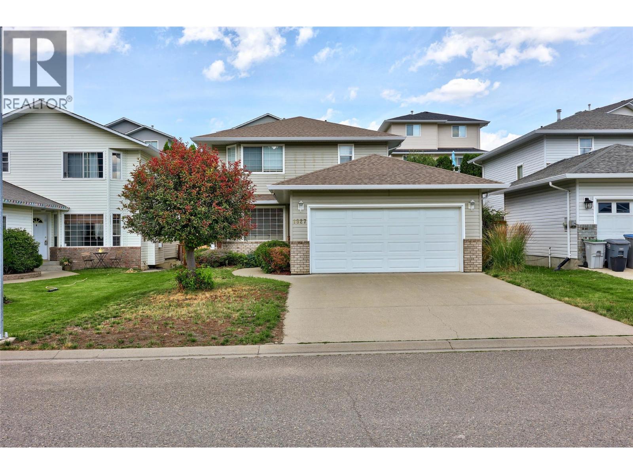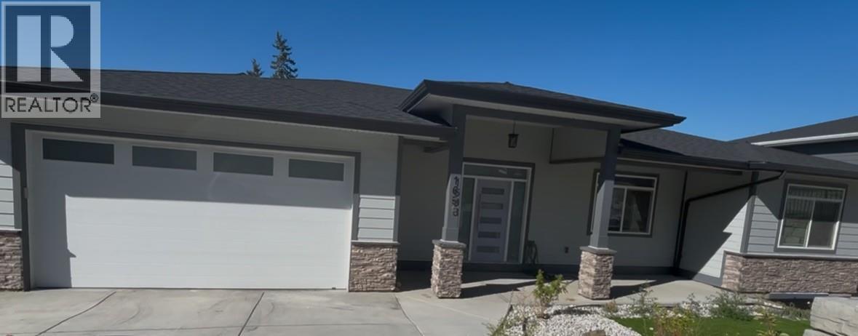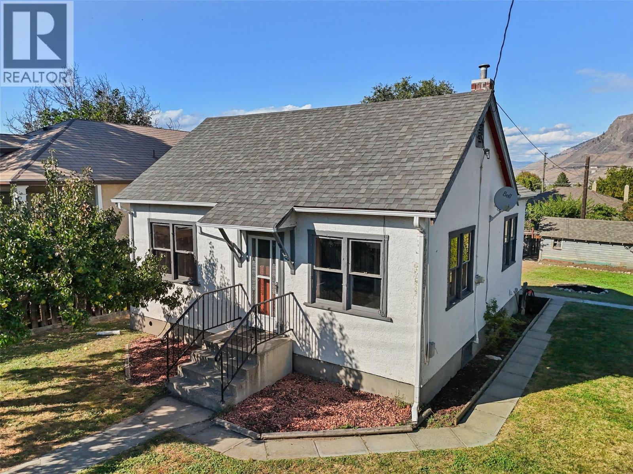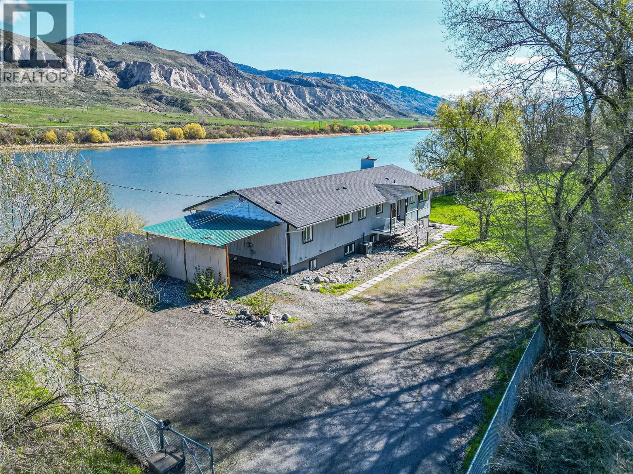
Highlights
Description
- Home value ($/Sqft)$297/Sqft
- Time on Houseful26 days
- Property typeSingle family
- StyleBungalow
- Neighbourhood
- Median school Score
- Lot size0.91 Acre
- Year built1966
- Mortgage payment
What an amazing opportunity to own a fully renovated riverfront home on a sprawling 0.91-acre lot all within city limits! Tucked away at the end of a no-through road, this stunning 3300+ sqft residence blends modern luxury with waterfront living. Inside, the home has been completely transformed and feels brand new. With all-new flooring, fresh paint, updated trim, and stylishly renovated kitchens and bathrooms, every inch has been thoughtfully upgraded. The main floor boasts a bright open-concept layout designed to maximize the breathtaking river and mountain views, with large windows flooding the space with natural light. The heart of the home is the expansive kitchen, featuring a massive sit-up island with quartz countertops, sleek backsplash, and stainless steel appliances. From here, step out onto the impressive 32’ x 12’ deck—the perfect spot to soak in the sun and enjoy unobstructed river views. With 6 bedrooms and 4 bathrooms in total, this home offers excellent flexibility. A 2-bedroom basement suite with a 4-piece bathroom provides ideal space for guests, family, or rental income, while the remaining 4 bedrooms and 3 bathrooms are spread out between the main floor and basement. Whether you're looking for a family home, multi-generational living, or a unique investment opportunity, this one-of-a-kind waterfront property delivers. Don’t miss your chance to own this beautiful riverfront gem—book your showing today! Seller is motivated (id:63267)
Home overview
- Cooling Central air conditioning
- Heat type Forced air, see remarks
- Sewer/ septic Municipal sewage system
- # total stories 1
- Roof Unknown
- Fencing Chain link
- # parking spaces 8
- Has garage (y/n) Yes
- # full baths 4
- # total bathrooms 4.0
- # of above grade bedrooms 6
- Flooring Vinyl
- Has fireplace (y/n) Yes
- Subdivision Dallas
- View River view, mountain view, view of water, view (panoramic)
- Zoning description Unknown
- Lot desc Level
- Lot dimensions 0.91
- Lot size (acres) 0.91
- Building size 3288
- Listing # 10361784
- Property sub type Single family residence
- Status Active
- Bedroom 3.912m X 2.87m
- Bedroom 3.962m X 3.353m
- Kitchen 3.48m X 2.743m
- Living room 5.461m X 3.277m
- Full bathroom Measurements not available
- Bedroom 4.572m X 2.642m
Level: Basement - Recreational room 8.204m X 3.251m
Level: Basement - Kitchen 4.978m X 3.531m
Level: Main - Bathroom (# of pieces - 3) Measurements not available
Level: Main - Dining room 5.867m X 4.572m
Level: Main - Bedroom 3.759m X 3.454m
Level: Main - Bathroom (# of pieces - 4) Measurements not available
Level: Main - Laundry 2.718m X 1.626m
Level: Main - Bedroom 2.972m X 3.2m
Level: Main - Living room 3.48m X 4.14m
Level: Main - Ensuite bathroom (# of pieces - 3) Measurements not available
Level: Main - Primary bedroom 3.962m X 5.182m
Level: Main
- Listing source url Https://www.realtor.ca/real-estate/28815854/7250-furrer-road-kamloops-dallas
- Listing type identifier Idx

$-2,600
/ Month

