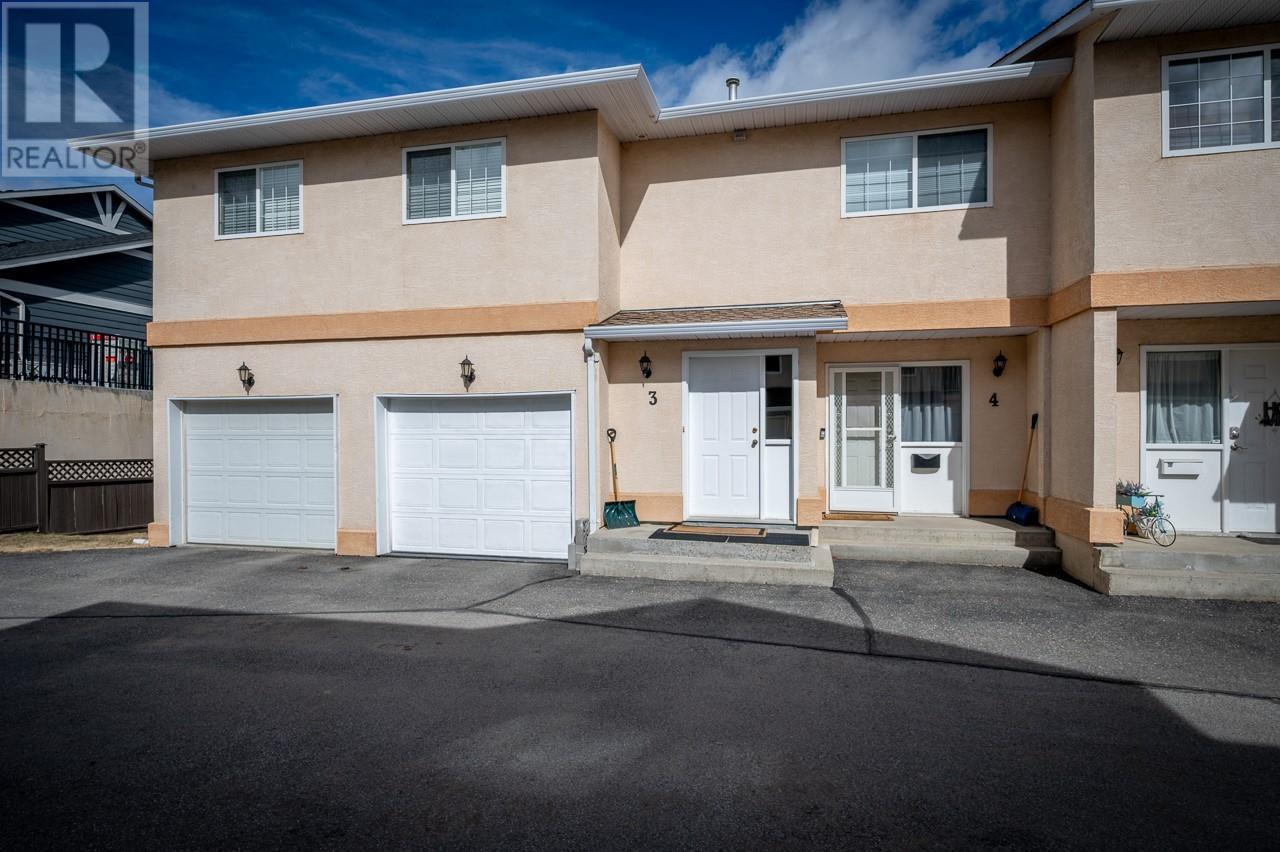
Highlights
Description
- Home value ($/Sqft)$280/Sqft
- Time on Houseful85 days
- Property typeSingle family
- StyleRanch
- Neighbourhood
- Median school Score
- Year built1995
- Garage spaces1
- Mortgage payment
Welcome to #4-726 Dunrobin Drive. This 3 bedroom, 3 bathroom level entry townhouse is in Aberdeen. With an inviting entryway, you enter into a well laid out floorplan with the primary bedroom, 4 pc ensuite, dining room area, kitchen, 2pc powder room and a large living room. There is an exterior door to the garage off the kitchen to allow for easy unloading/loading of groceries etc. Lots of windows and patio slider out to the 10’ x 11’ sundeck allow for nice natural lighting and for breathtaking, spectacular views of the mountains. The lower level consists of 2 good sized bedrooms, 4 pc bathroom, large family room and a good size storage/utility/laundry room. There is also a private, covered patio off the family room. Strata fee is $436. Parking includes a single car garage, assigned open parking spot (#4) and open street parking on Dunrobin Drive. All measurements are approximate and must be verified by the Buyer if important. There are 2 indoor cats so please leave all doors closed when viewing. (id:63267)
Home overview
- Heat type Forced air, see remarks
- Sewer/ septic Municipal sewage system
- # total stories 2
- Roof Unknown
- # garage spaces 1
- # parking spaces 1
- Has garage (y/n) Yes
- # full baths 2
- # half baths 1
- # total bathrooms 3.0
- # of above grade bedrooms 3
- Flooring Mixed flooring
- Community features Family oriented, pets allowed
- Subdivision Aberdeen
- View View (panoramic)
- Zoning description Unknown
- Lot size (acres) 0.0
- Building size 1893
- Listing # 10357570
- Property sub type Single family residence
- Status Active
- Family room 6.452m X 6.528m
Level: Basement - Bedroom 3.962m X 2.769m
Level: Basement - Storage 5.131m X 2.184m
Level: Basement - Bedroom 3.048m X 4.14m
Level: Basement - Bathroom (# of pieces - 4) Measurements not available
Level: Basement - Primary bedroom 3.962m X 3.912m
Level: Main - Bathroom (# of pieces - 2) Measurements not available
Level: Main - Foyer 4.293m X 2.667m
Level: Main - Ensuite bathroom (# of pieces - 4) Measurements not available
Level: Main - Dining room 2.388m X 2.946m
Level: Main - Kitchen 3.581m X 2.921m
Level: Main - Living room 4.191m X 5.537m
Level: Main
- Listing source url Https://www.realtor.ca/real-estate/28663394/726-dunrobin-drive-unit-4-kamloops-aberdeen
- Listing type identifier Idx

$-977
/ Month












