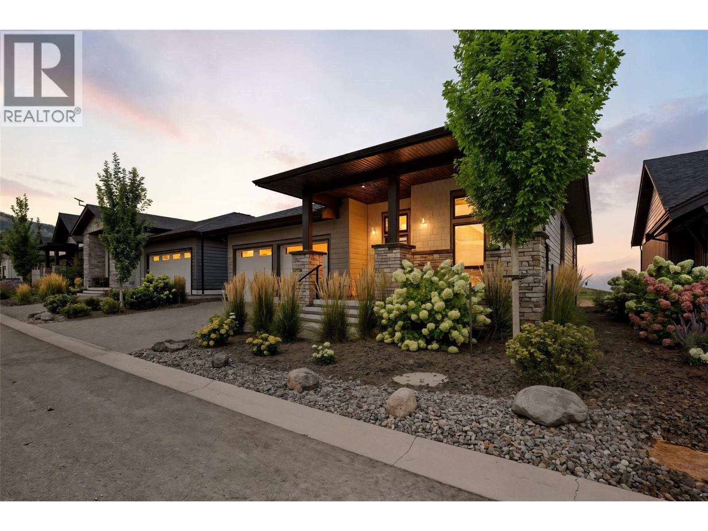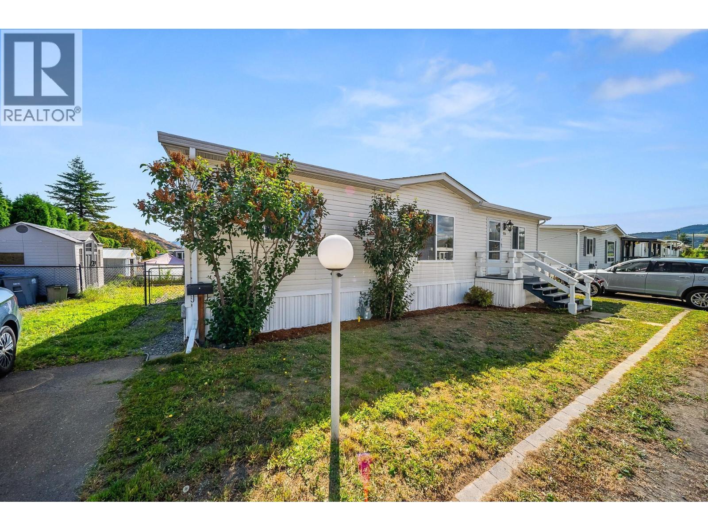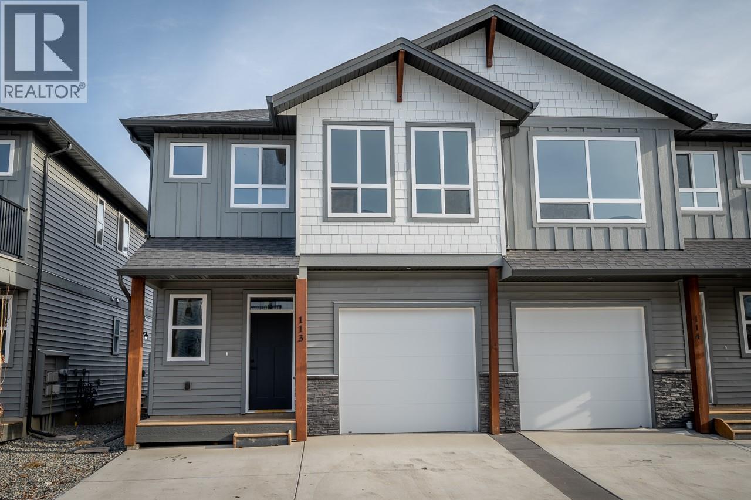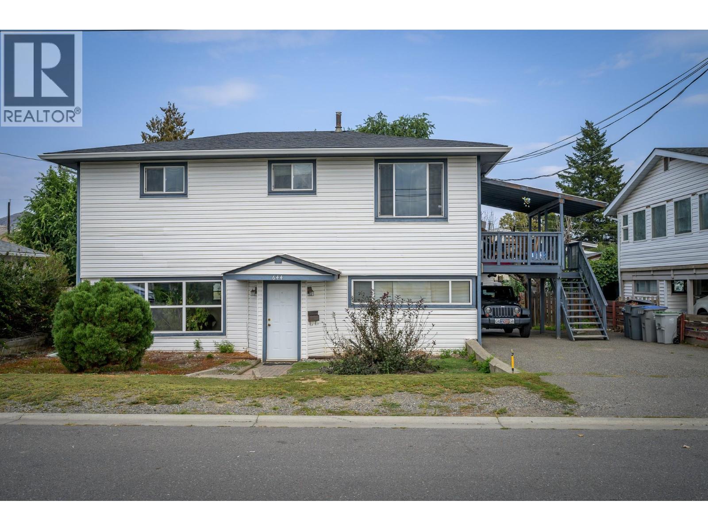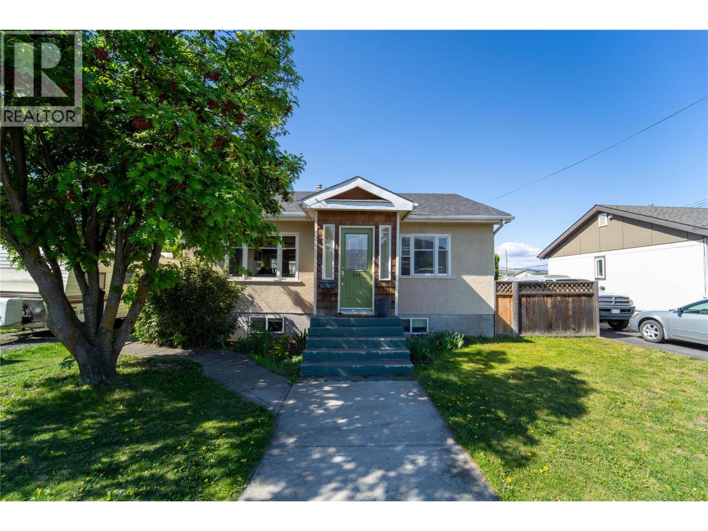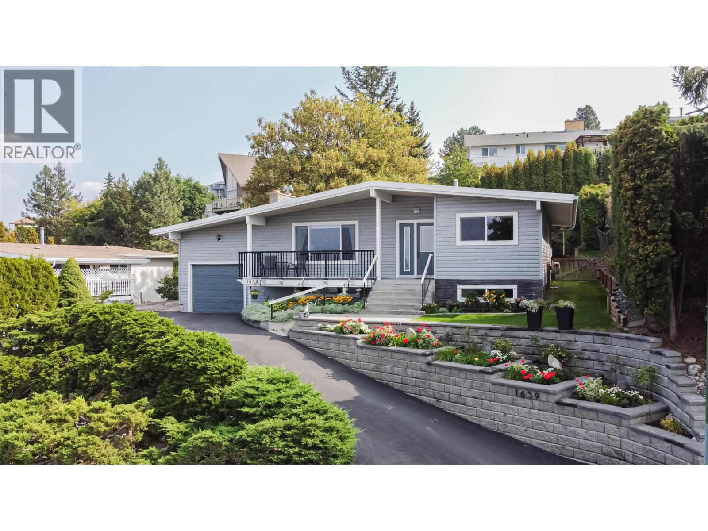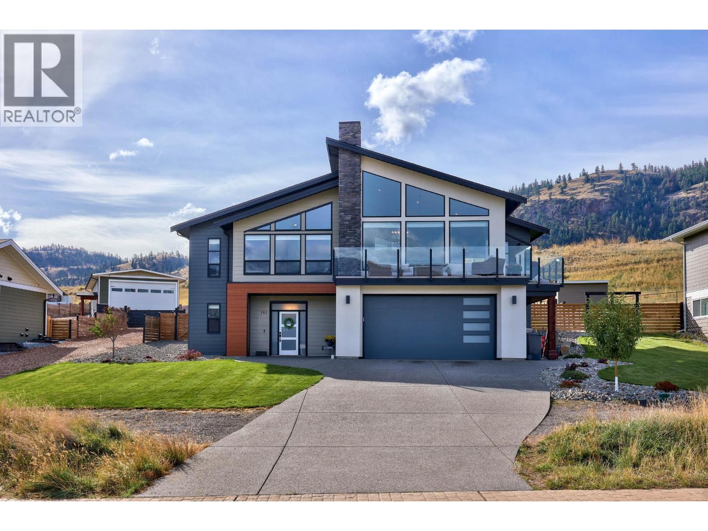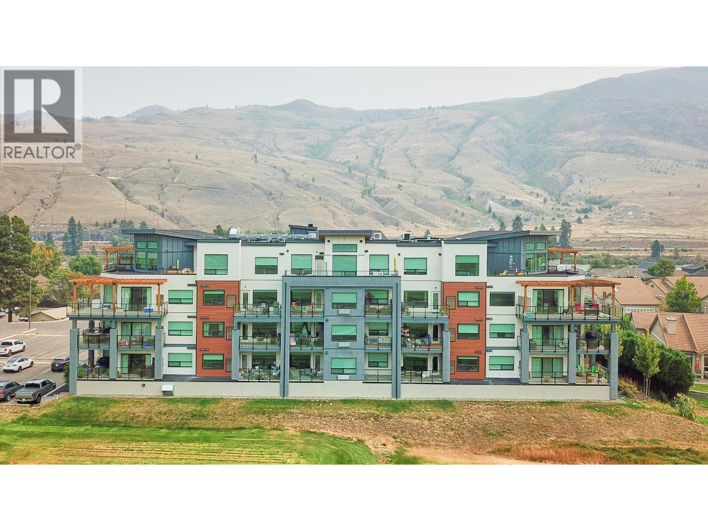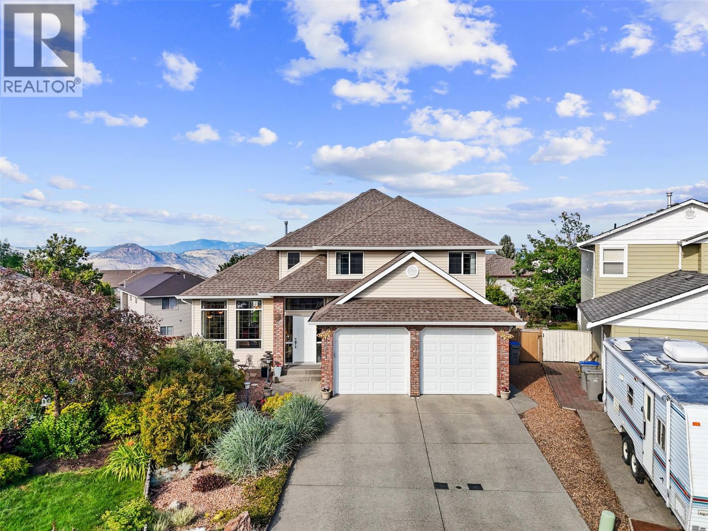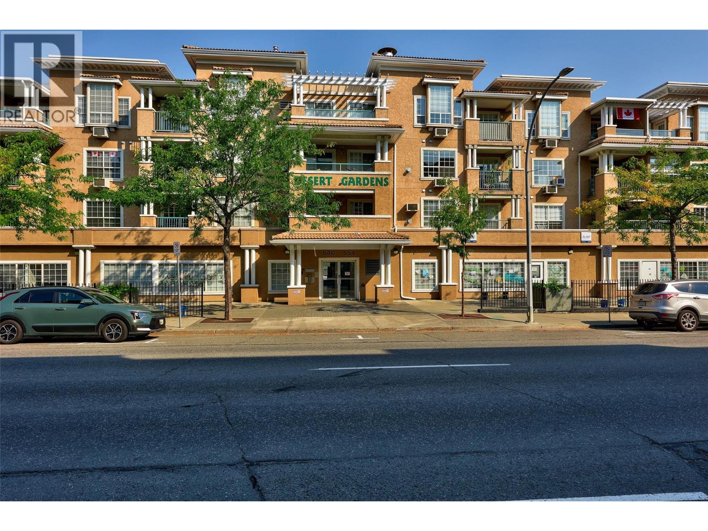- Houseful
- BC
- Kamloops
- North Kamloops
- 729 Mackenzie Ave
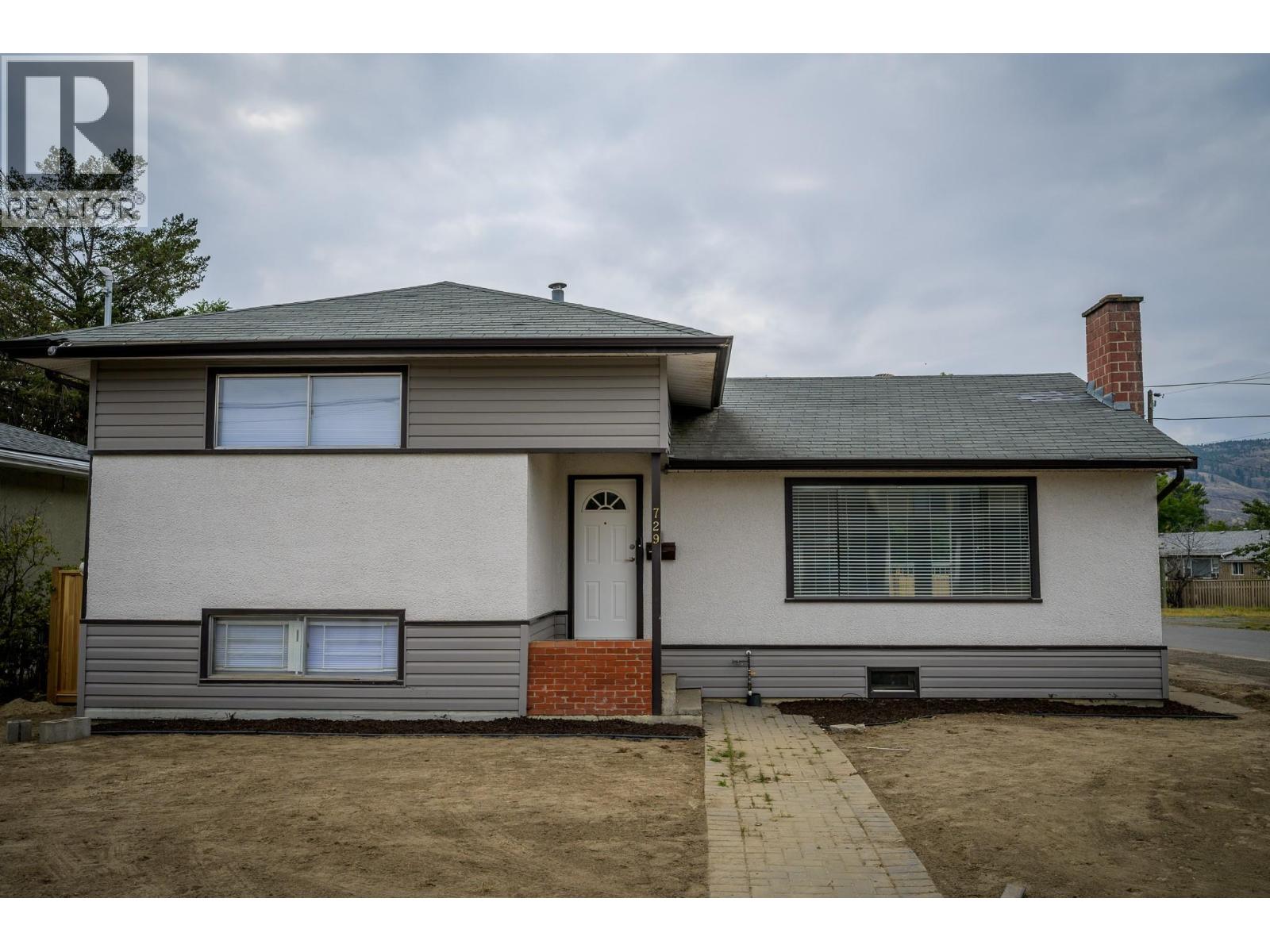
Highlights
This home is
11%
Time on Houseful
7 hours
School rated
5.5/10
Kamloops
-1.42%
Description
- Home value ($/Sqft)$361/Sqft
- Time on Housefulnew 7 hours
- Property typeSingle family
- StyleSplit level entry
- Neighbourhood
- Median school Score
- Lot size6,098 Sqft
- Year built1963
- Garage spaces1
- Mortgage payment
Centrally located home situated on a large lot just steps from McArthur Island Park, schools, transit, and restaurants. Recent updates include paint, new fencing, updated flooring, and a vinyl deck. The main level features a bright living room and kitchen with new countertops. Upstairs offers two bedrooms and a four-piece bathroom. The basement, with a separate entrance, includes a spacious rec room, third bedroom, and three-piece bathroom. Outside, you’ll find a detached powered shop and convenient lane access. (id:63267)
Home overview
Amenities / Utilities
- Heat type Forced air, see remarks
- Sewer/ septic Municipal sewage system
Exterior
- # total stories 3
- Roof Unknown
- # garage spaces 1
- # parking spaces 1
- Has garage (y/n) Yes
Interior
- # full baths 2
- # total bathrooms 2.0
- # of above grade bedrooms 3
- Flooring Mixed flooring
- Has fireplace (y/n) Yes
Location
- Subdivision North kamloops
- Zoning description Unknown
- Directions 1918382
Lot/ Land Details
- Lot desc Level
- Lot dimensions 0.14
Overview
- Lot size (acres) 0.14
- Building size 1798
- Listing # 10362315
- Property sub type Single family residence
- Status Active
Rooms Information
metric
- Primary bedroom 3.658m X 3.505m
Level: 2nd - Bathroom (# of pieces - 4) Measurements not available
Level: 2nd - Bedroom 3.658m X 2.743m
Level: 2nd - Bathroom (# of pieces - 3) Measurements not available
Level: Basement - Office 2.438m X 2.286m
Level: Basement - Recreational room 6.858m X 3.607m
Level: Basement - Bedroom 4.42m X 3.556m
Level: Basement - Den 2.743m X 2.286m
Level: Basement - Living room 5.944m X 3.505m
Level: Main - Dining room 2.946m X 2.743m
Level: Main - Kitchen 4.42m X 2.743m
Level: Main
SOA_HOUSEKEEPING_ATTRS
- Listing source url Https://www.realtor.ca/real-estate/28838441/729-mackenzie-avenue-kamloops-north-kamloops
- Listing type identifier Idx
The Home Overview listing data and Property Description above are provided by the Canadian Real Estate Association (CREA). All other information is provided by Houseful and its affiliates.

Lock your rate with RBC pre-approval
Mortgage rate is for illustrative purposes only. Please check RBC.com/mortgages for the current mortgage rates
$-1,733
/ Month25 Years fixed, 20% down payment, % interest
$
$
$
%
$
%

Schedule a viewing
No obligation or purchase necessary, cancel at any time
Nearby Homes
Real estate & homes for sale nearby

