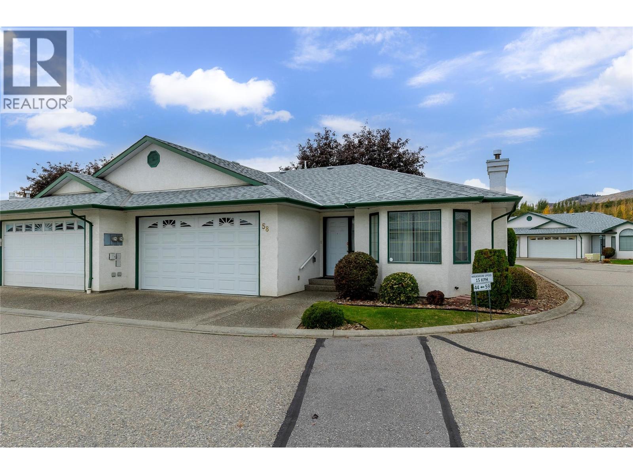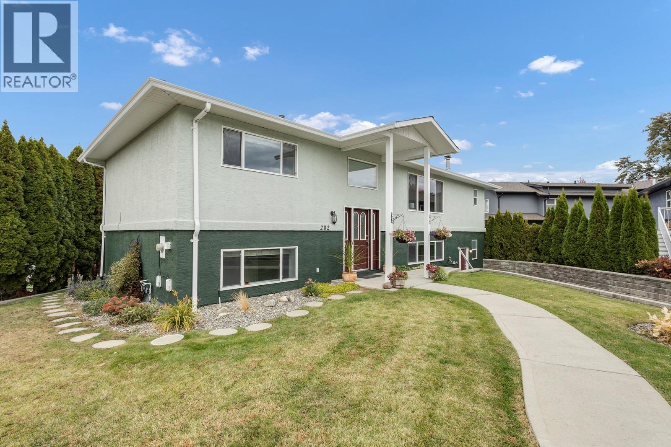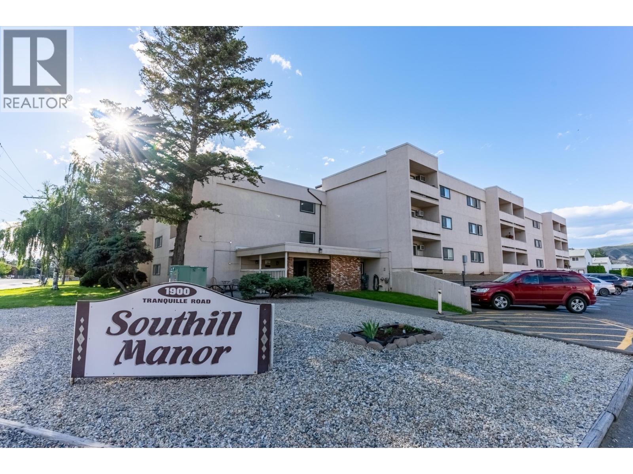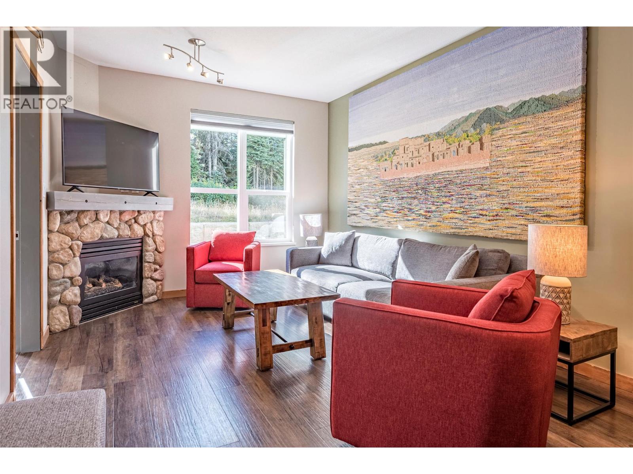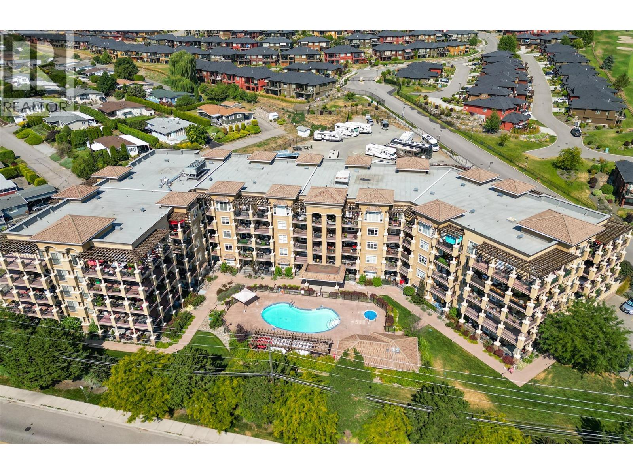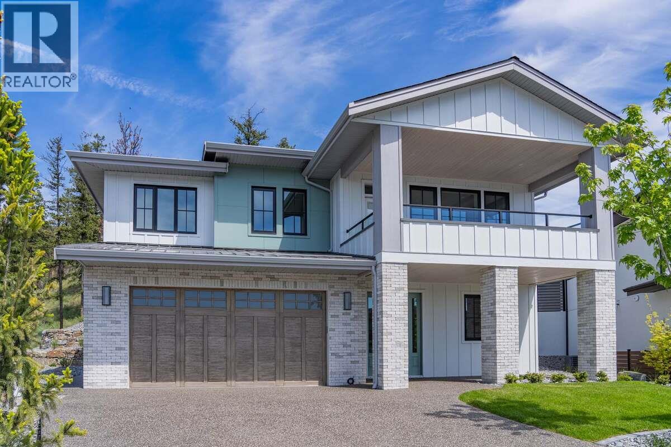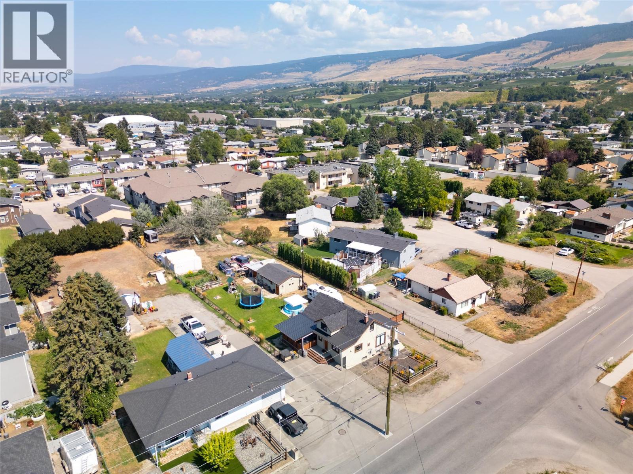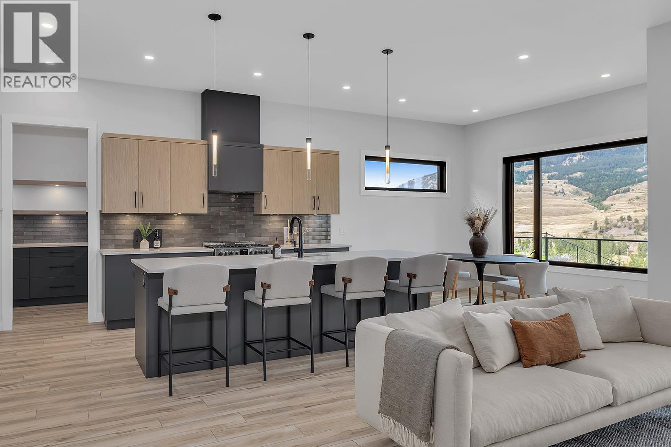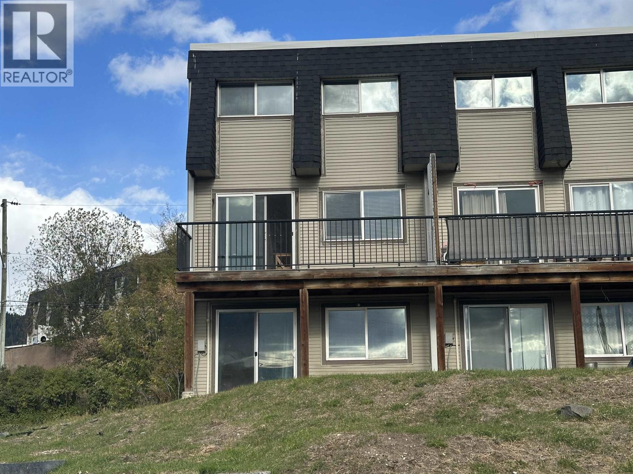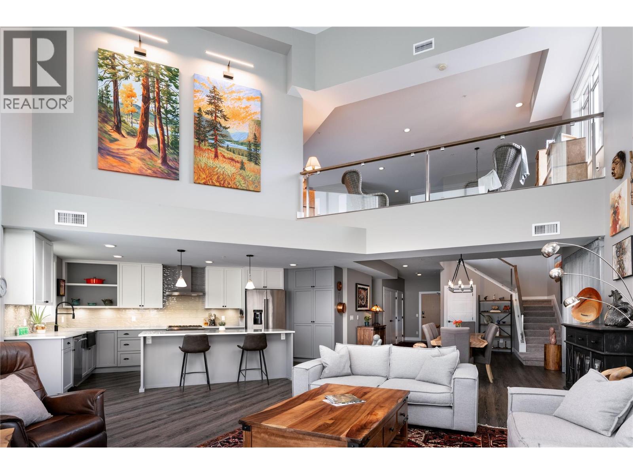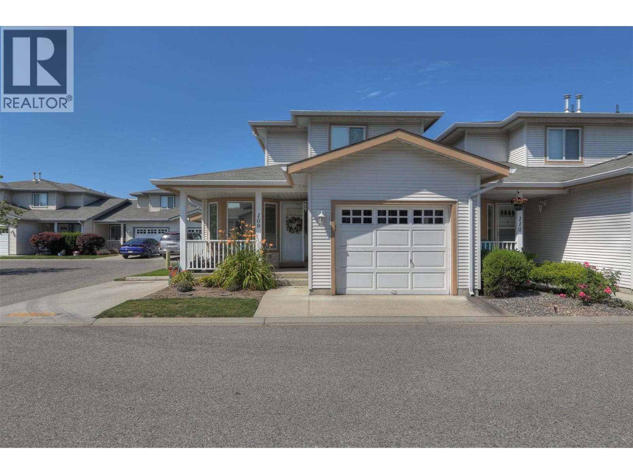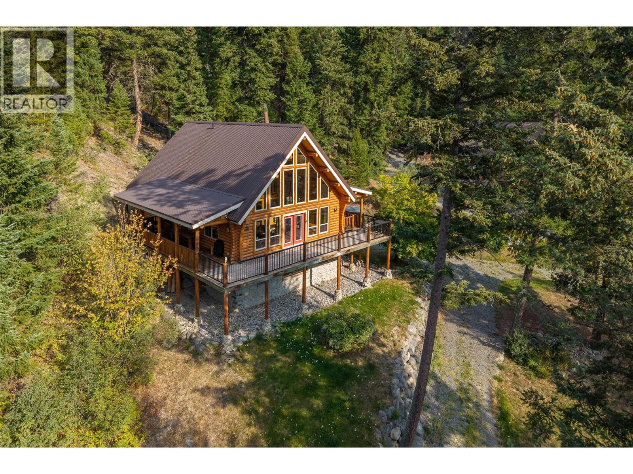
Highlights
Description
- Home value ($/Sqft)$468/Sqft
- Time on Houseful49 days
- Property typeSingle family
- StyleLog house/cabin
- Lot size1.12 Acres
- Year built2003
- Garage spaces1
- Mortgage payment
This lovingly cared for log home on one acre has plenty to offer and is situated in the welcoming community of Whitecroft. It's only five minutes to pristine Heffley Lake or Sun Peaks Resort, and within walking distance you'll discover an abundance of backcountry trails and waterfall. Natural light floods the home with floor to ceiling windows that brings the spectacular outdoors in and features a spacious wraparound sundeck that's partially covered. This home will impress you with its abundance of space and pride of ownership. The main floor has a bright open kitchen, dining and living area designed for casual family gatherings with beautiful hard wood floors, cozy gas fireplace, main floor laundry plus 2 large bedrooms. Upper loft level features the private primary bedroom with en-suite, office area and reading nook. The lower level of the house is comprised of separate family room and entrance to an oversized single car garage. Furnished. (id:63267)
Home overview
- Cooling Heat pump
- Heat type Forced air, heat pump, see remarks
- # total stories 3
- Roof Unknown
- Fencing Not fenced
- # garage spaces 1
- # parking spaces 1
- Has garage (y/n) Yes
- # full baths 3
- # total bathrooms 3.0
- # of above grade bedrooms 3
- Flooring Ceramic tile, hardwood, tile
- Has fireplace (y/n) Yes
- Subdivision Heffley
- View Mountain view, valley view
- Zoning description Residential
- Lot desc Sloping, wooded area
- Lot dimensions 1.12
- Lot size (acres) 1.12
- Building size 2285
- Listing # 10361688
- Property sub type Single family residence
- Status Active
- Primary bedroom 7.315m X 3.658m
Level: 2nd - Loft 1.524m X 3.048m
Level: 2nd - Office 2.438m X 2.743m
Level: 2nd - Ensuite bathroom (# of pieces - 5) Measurements not available
Level: 2nd - Bathroom (# of pieces - 3) Measurements not available
Level: Basement - Family room 6.071m X 6.477m
Level: Basement - Other 1.702m X 2.261m
Level: Basement - Bedroom 3.404m X 3.48m
Level: Main - Dining room 3.2m X 3.658m
Level: Main - Kitchen 3.404m X 2.794m
Level: Main - Bathroom (# of pieces - 4) Measurements not available
Level: Main - Living room 5.131m X 3.658m
Level: Main - Bedroom 3.302m X 3.48m
Level: Main
- Listing source url Https://www.realtor.ca/real-estate/28809770/7360-cahilty-crescent-kamloops-heffley
- Listing type identifier Idx

$-2,853
/ Month


