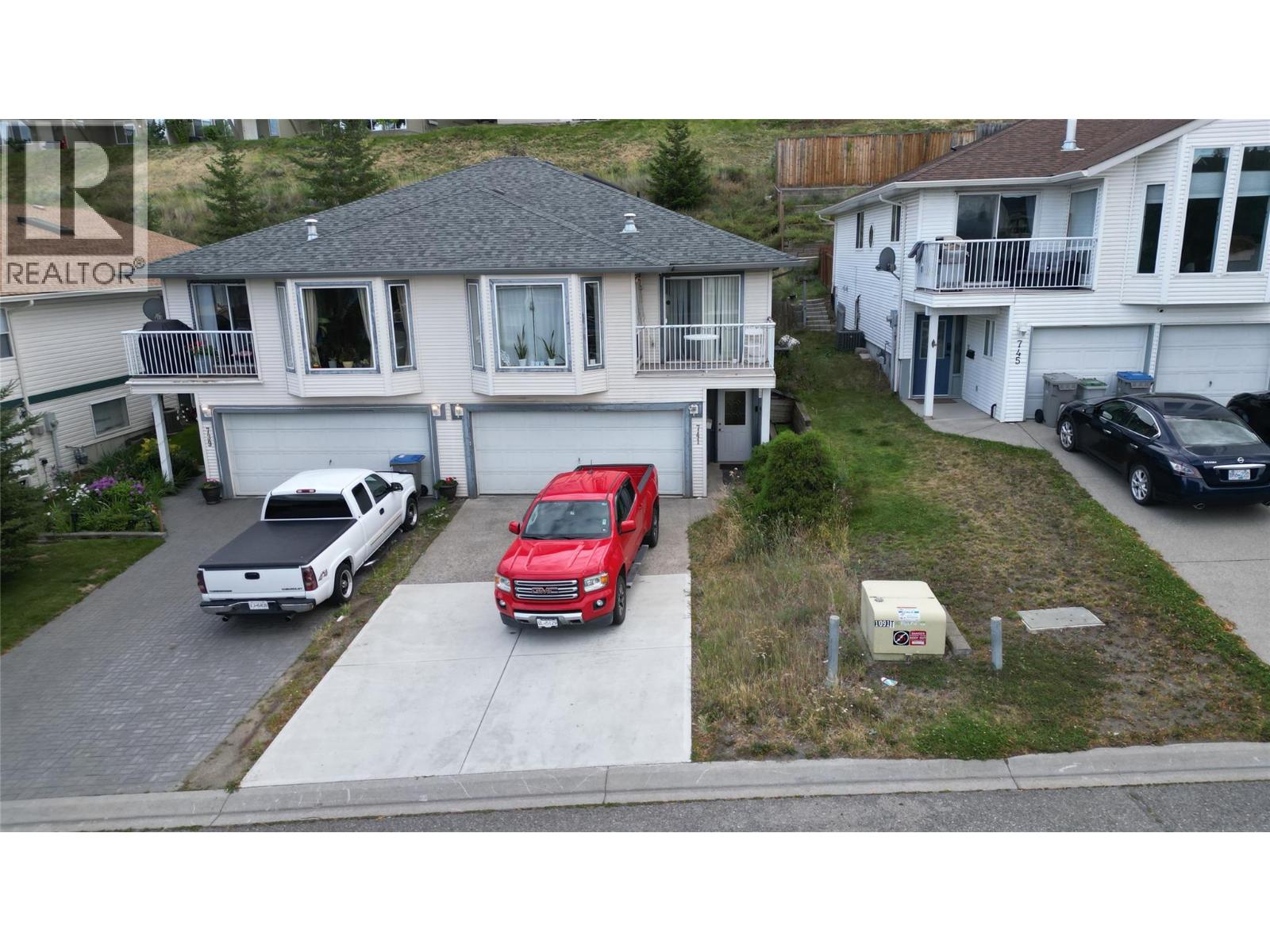
Highlights
Description
- Home value ($/Sqft)$285/Sqft
- Time on Houseful69 days
- Property typeSingle family
- Neighbourhood
- Median school Score
- Lot size3,049 Sqft
- Year built1995
- Garage spaces1
- Mortgage payment
Welcome to 741 Dunrobin Drive! This spacious half-duplex offers a versatile layout and a mortgage-helper. Upstairs features 3 comfortable bedrooms and 2 bathrooms, while the lower level includes a bright den, full bathroom, and a kitchen; it's perfect for extended family or rental income. Enjoy being just minutes from walking trails, elementary schools, and some of Kamloops’ most convenient shopping hubs. With a little vision, this property could be transformed into a warm, inviting home in one of the city’s most desirable areas. This home has been well-loved and lived in, and it is ready for a new owner’s vision. Whether you’re looking to personalize with modern updates or invest for the long term, the layout, location, and suite potential create an outstanding opportunity. Currently tenanted. (id:63267)
Home overview
- Cooling Central air conditioning
- Heat type Forced air
- Sewer/ septic Municipal sewage system
- # total stories 2
- # garage spaces 1
- # parking spaces 1
- Has garage (y/n) Yes
- # full baths 2
- # total bathrooms 2.0
- # of above grade bedrooms 3
- Flooring Mixed flooring
- Has fireplace (y/n) Yes
- Subdivision Aberdeen
- Zoning description Unknown
- Lot dimensions 0.07
- Lot size (acres) 0.07
- Building size 2003
- Listing # 10359270
- Property sub type Single family residence
- Status Active
- Den 3.531m X 2.667m
Level: Lower - Kitchen 2.591m X 1.778m
Level: Lower - Dining room 3.226m X 2.743m
Level: Lower - Living room 3.861m X 3.2m
Level: Lower - Kitchen 3.607m X 2.921m
Level: Main - Dining room 3.302m X 3.988m
Level: Main - Full ensuite bathroom Measurements not available
Level: Main - Bedroom 3.277m X 2.616m
Level: Main - Dining nook 1.829m X 2.921m
Level: Main - Primary bedroom 3.632m X 3.48m
Level: Main - Bedroom 2.718m X 3.378m
Level: Main - Full bathroom Measurements not available
Level: Main - Living room 3.658m X 3.988m
Level: Main
- Listing source url Https://www.realtor.ca/real-estate/28727212/741-dunrobin-drive-kamloops-aberdeen
- Listing type identifier Idx

$-1,520
/ Month












