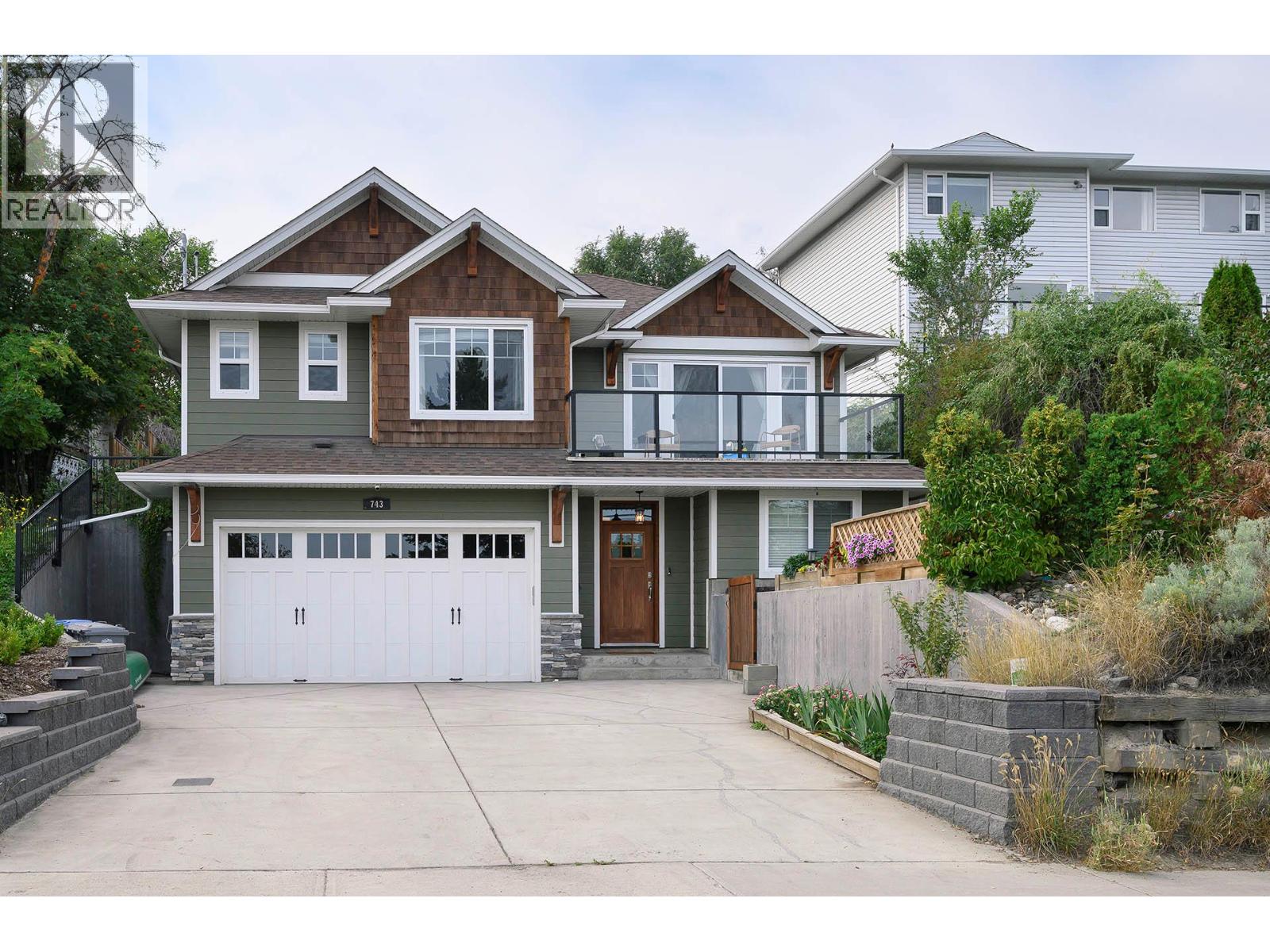
743 Lombard St
743 Lombard St
Highlights
Description
- Home value ($/Sqft)$389/Sqft
- Time on Houseful47 days
- Property typeSingle family
- Neighbourhood
- Median school Score
- Lot size4,356 Sqft
- Year built2017
- Garage spaces2
- Mortgage payment
Enjoy stunning views from this well-maintained 7-year-old home in the highly desirable South Kamloops neighborhood! This spacious basement-entry design offers 1,288 sq.ft. on the main floor with an open-concept layout. The bright living room features a stone-faced gas fireplace and sliders to a deck that overlooks the view, while the large kitchen is equipped with an island and eating bar, gas range, built-in microwave/hood fan, and fridge with water and ice hookup. Hardwood floors run throughout the main level, and a garden door leads to a covered deck—perfect for outdoor living. The main floor also includes a laundry room with built-ins and sink, a serene primary bedroom with a bench seat to take in the view, walk-in closet, and 3-piece ensuite with a large tiled shower. Two additional bedrooms complete the main level. Downstairs, the entry level features a 4th bedroom, den, and a fully contained 1-bedroom suite with its own kitchen, laundry, and 4-piece bathroom—ideal for rental income or extended family. Additional highlights include a 2-car garage, extra concrete parking, central air, a fenced yard with a wood deck, and a charming front courtyard enclosed with a custom gate. Please allow notice for showings, young family and suite tenanted. (id:63267)
Home overview
- Cooling Central air conditioning
- Heat type Forced air, see remarks
- Sewer/ septic Municipal sewage system
- # total stories 2
- Roof Unknown
- Fencing Fence
- # garage spaces 2
- # parking spaces 2
- Has garage (y/n) Yes
- # full baths 3
- # total bathrooms 3.0
- # of above grade bedrooms 5
- Flooring Carpeted, ceramic tile, heavy loading, vinyl
- Has fireplace (y/n) Yes
- Subdivision South kamloops
- Zoning description Unknown
- Directions 1999115
- Lot dimensions 0.1
- Lot size (acres) 0.1
- Building size 2238
- Listing # 10360692
- Property sub type Single family residence
- Status Active
- Bathroom (# of pieces - 4) Measurements not available
Level: Basement - Bedroom 2.692m X 3.581m
Level: Basement - Office 2.743m X 2.438m
Level: Basement - Kitchen 3.658m X 3.048m
Level: Basement - Bedroom 3.048m X 4.318m
Level: Basement - Primary bedroom 4.267m X 3.658m
Level: Main - Bedroom 3.353m X 3.048m
Level: Main - Bathroom (# of pieces - 4) Measurements not available
Level: Main - Kitchen 5.232m X 2.591m
Level: Main - Ensuite bathroom (# of pieces - 3) Measurements not available
Level: Main - Bedroom 3.048m X 3.048m
Level: Main - Dining room 4.267m X 2.743m
Level: Main - Living room 5.232m X 3.962m
Level: Main - Laundry 1.778m X 3.2m
Level: Main
- Listing source url Https://www.realtor.ca/real-estate/28815659/743-lombard-street-kamloops-south-kamloops
- Listing type identifier Idx

$-2,320
/ Month












