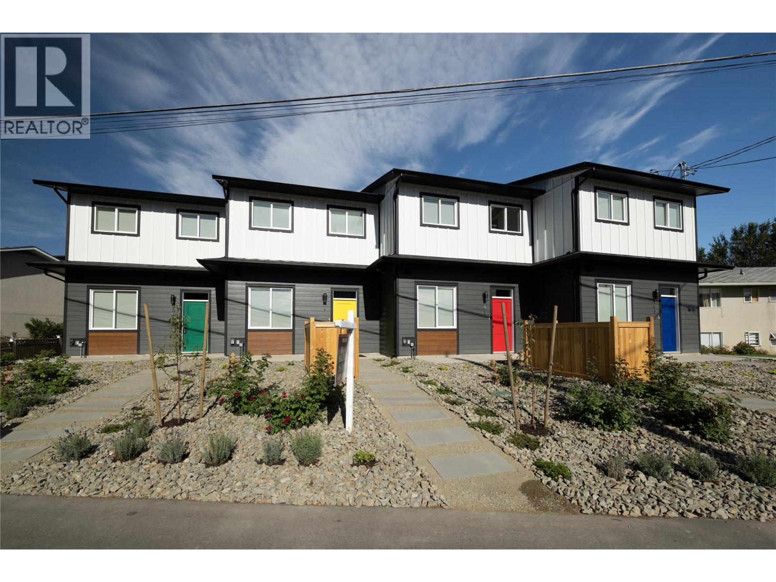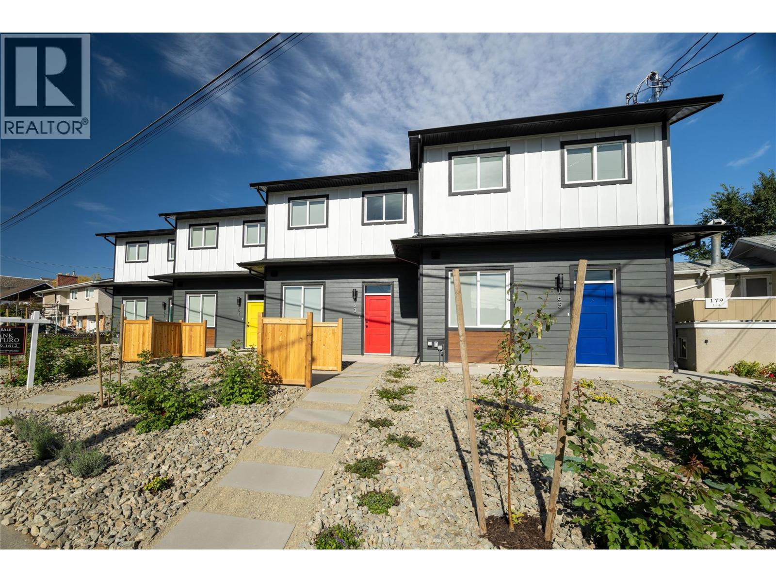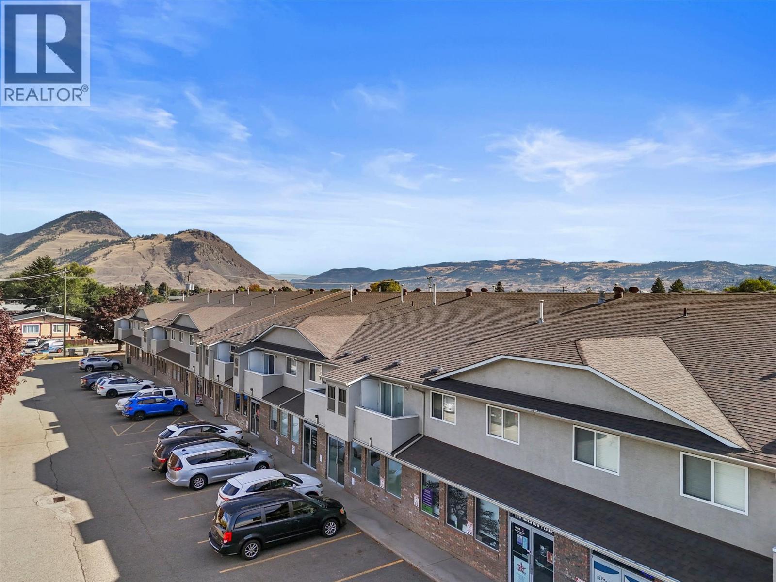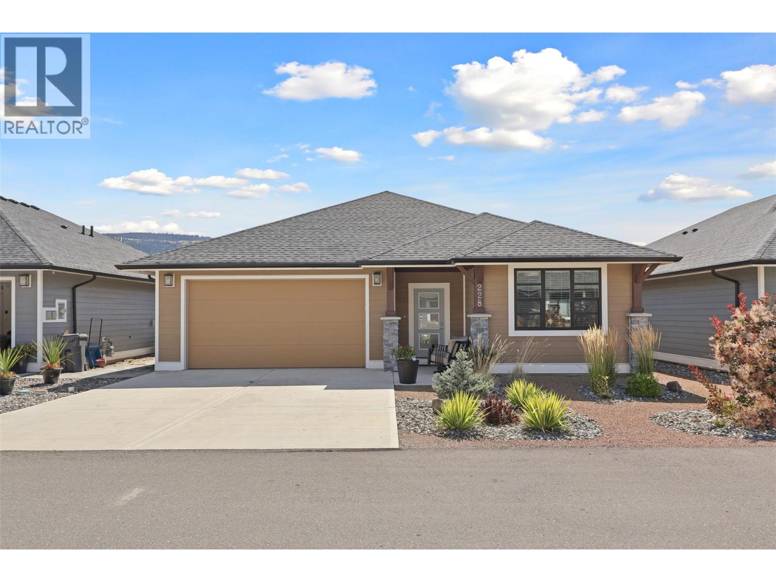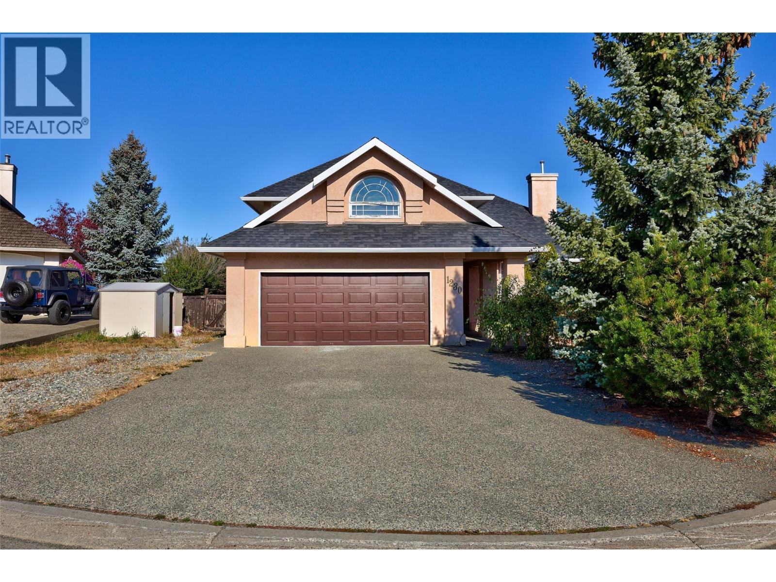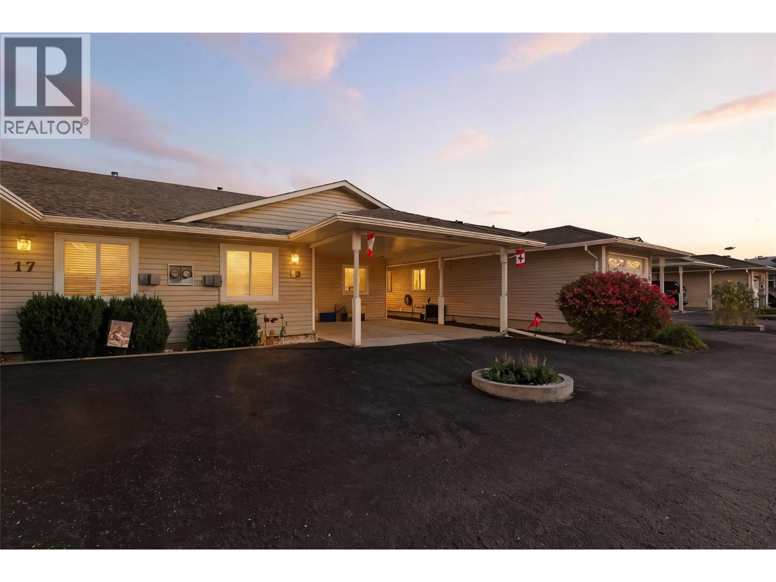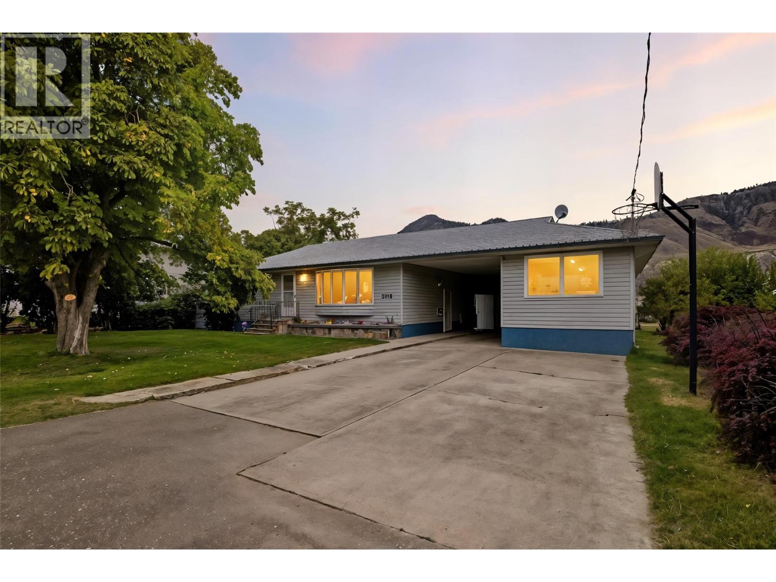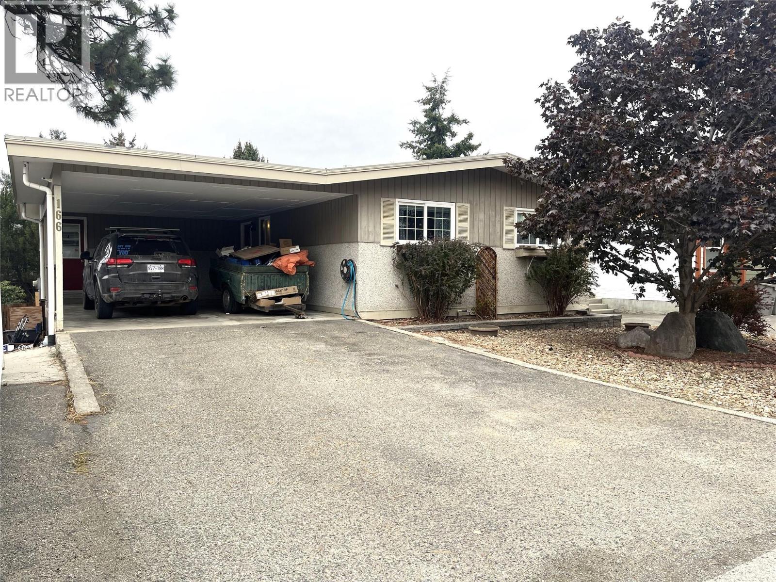- Houseful
- BC
- Kamloops
- Barnhartvale
- 749 Klahanie Dr
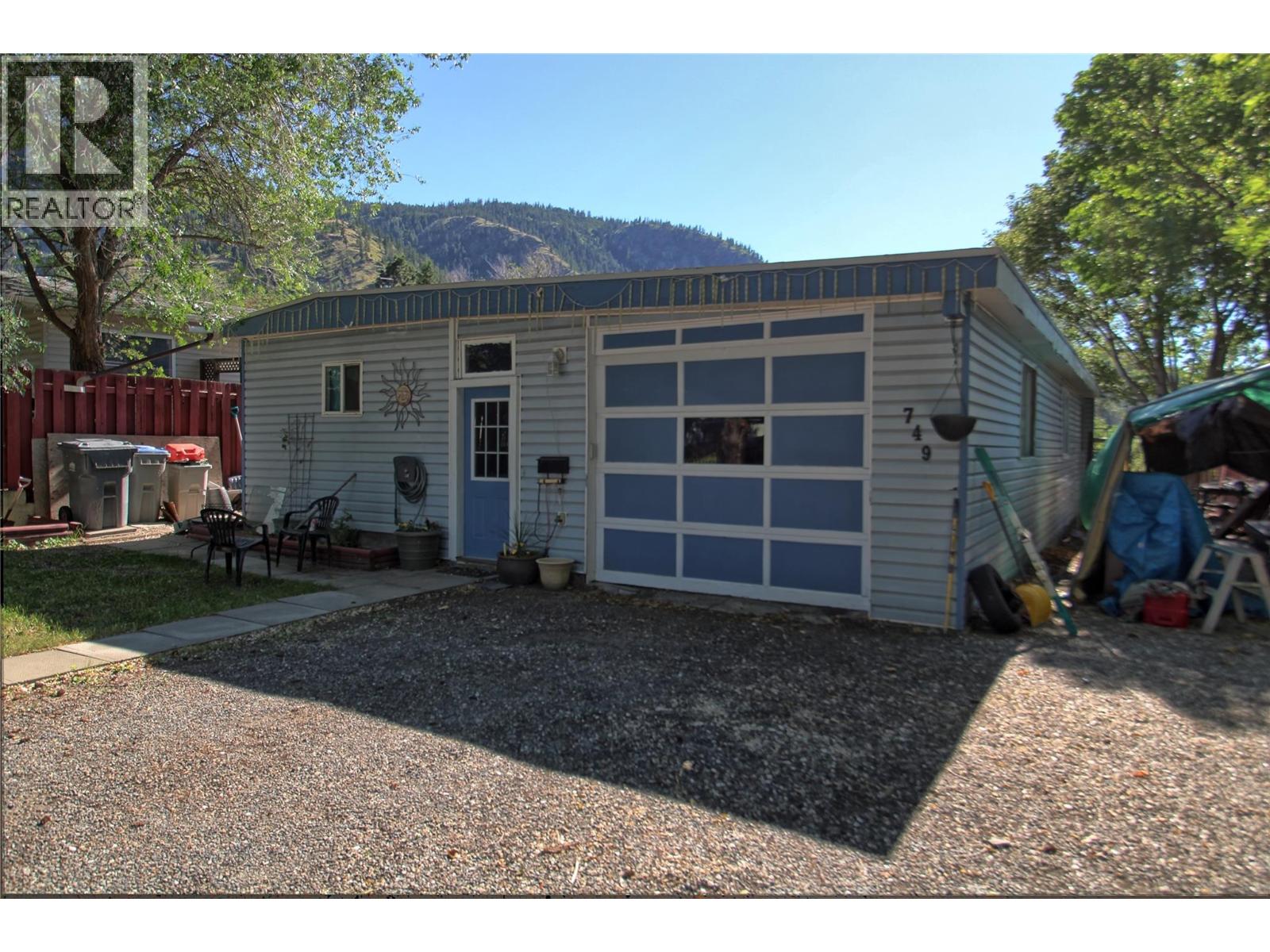
Highlights
Description
- Home value ($/Sqft)$308/Sqft
- Time on Housefulnew 7 hours
- Property typeSingle family
- Neighbourhood
- Median school Score
- Lot size10,454 Sqft
- Year built1970
- Garage spaces1
- Mortgage payment
Welcome to 749 Klahanie Drive—an inviting home in one of Kamloops’ most desirable neighbourhoods! This property sits on a spacious lot with beautiful mountain views, ample parking, and a private backyard perfect for relaxing or entertaining. Step inside to a bright, open layout with large windows that fill the space with natural light. The kitchen flows effortlessly into the dining and living areas, creating an ideal setup for everyday living and hosting friends or family. With multiple bedrooms and flexible spaces, this home is perfect for families, downsizers, or anyone looking for room to grow. Located close to schools, parks, shopping, and easy highway access, you’ll enjoy both convenience and lifestyle. Don’t miss your chance to view this fantastic Klahanie Drive home—your next chapter starts here! (id:63267)
Home overview
- Cooling Wall unit
- Heat type Forced air
- Sewer/ septic Municipal sewage system
- # total stories 1
- Roof Unknown
- # garage spaces 1
- # parking spaces 1
- Has garage (y/n) Yes
- # full baths 2
- # total bathrooms 2.0
- # of above grade bedrooms 3
- Subdivision Barnhartvale
- Zoning description Unknown
- Lot dimensions 0.24
- Lot size (acres) 0.24
- Building size 1623
- Listing # 10352538
- Property sub type Single family residence
- Status Active
- Unfinished room 3.2m X 14.326m
Level: Basement - Other 3.2m X 4.724m
Level: Basement - Mudroom 4.115m X 3.505m
Level: Main - Full bathroom 2.616m X 1.981m
Level: Main - Foyer 1.448m X 5.385m
Level: Main - Bedroom 3.785m X 3.835m
Level: Main - Kitchen 3.81m X 4.115m
Level: Main - Primary bedroom 4.267m X 5.283m
Level: Main - Bedroom 2.896m X 2.591m
Level: Main - Full bathroom 3.048m X 2.134m
Level: Main - Dining room 4.572m X 2.286m
Level: Main - Living room 6.858m X 4.115m
Level: Main - Other 3.581m X 5.004m
Level: Main
- Listing source url Https://www.realtor.ca/real-estate/28977801/749-klahanie-drive-kamloops-barnhartvale
- Listing type identifier Idx

$-1,333
/ Month

