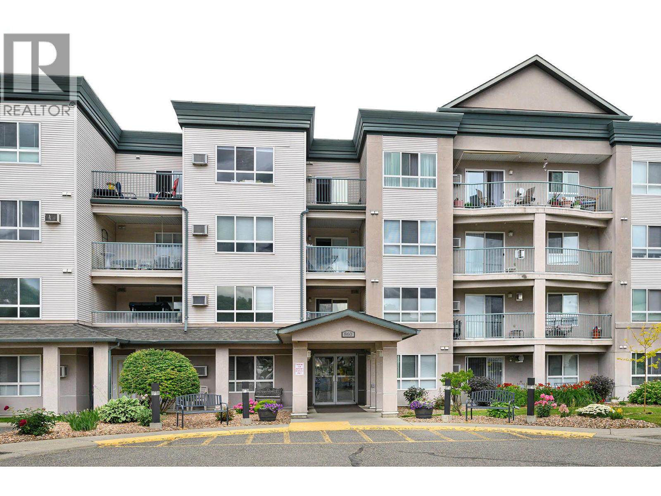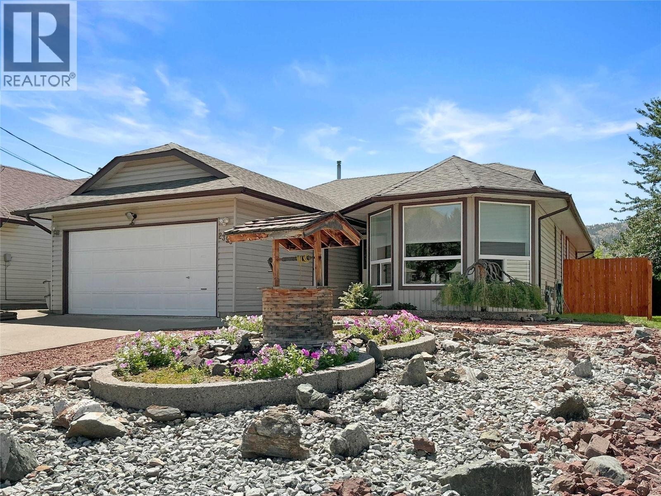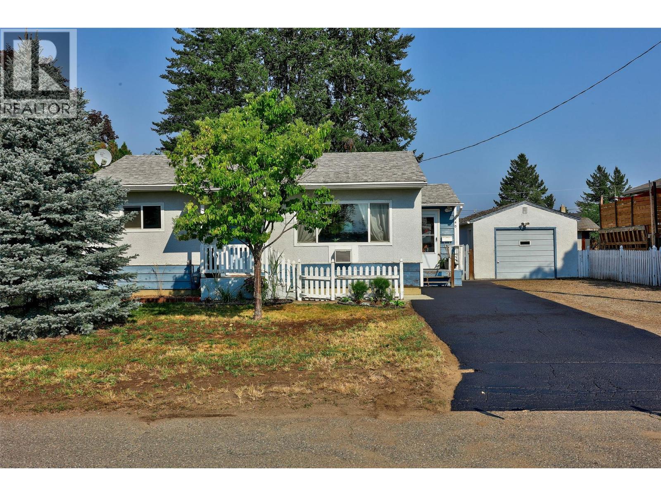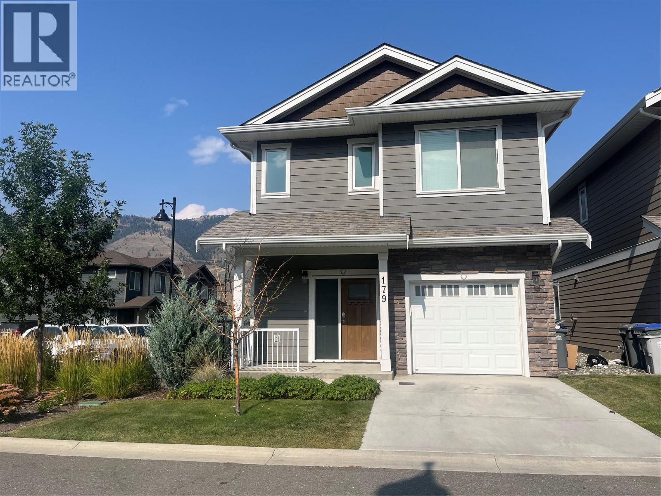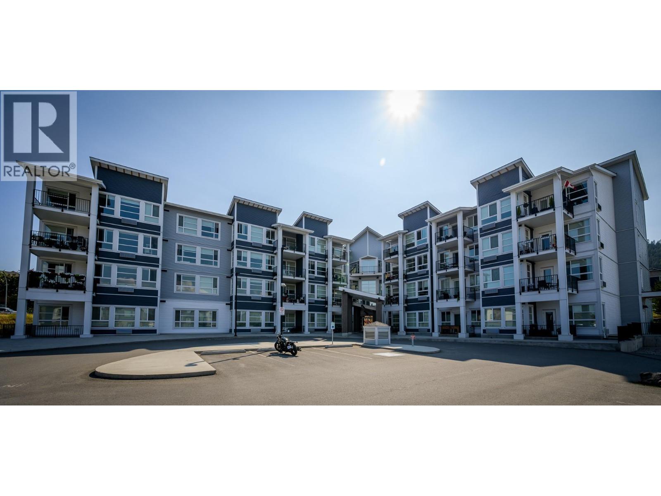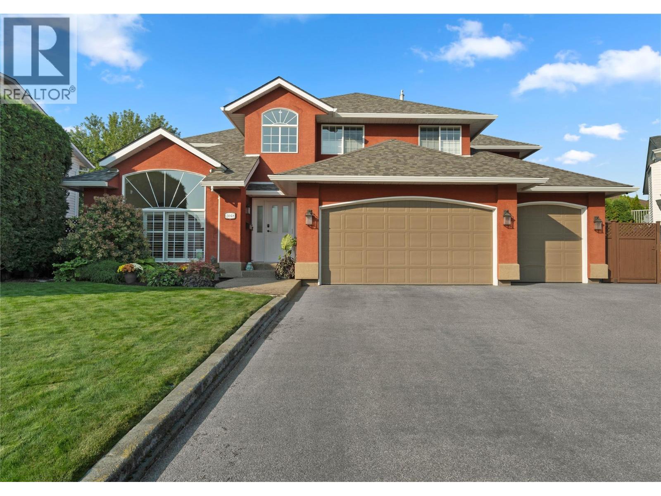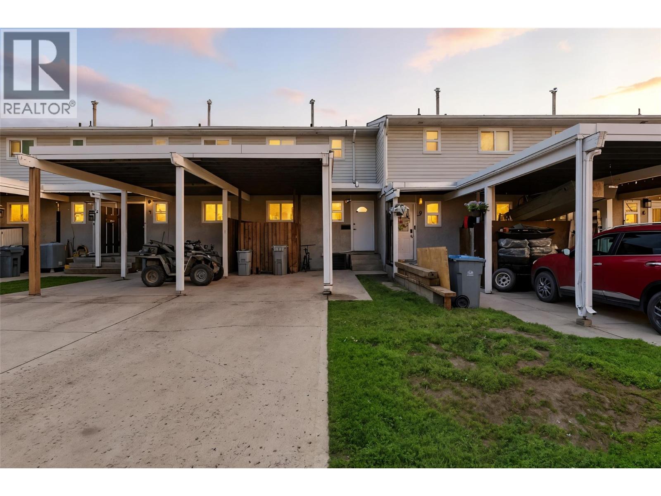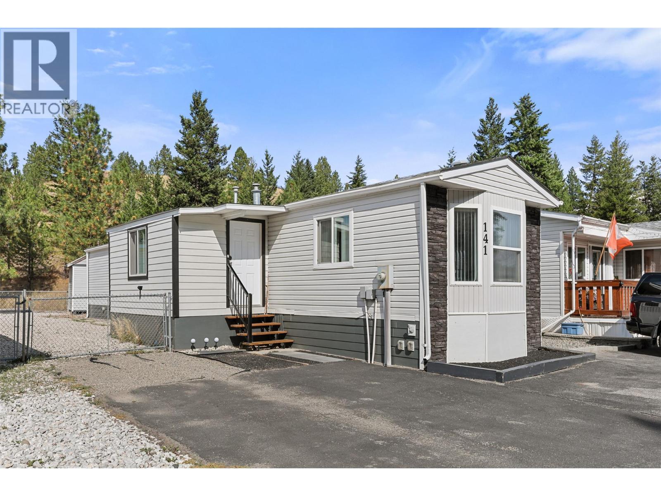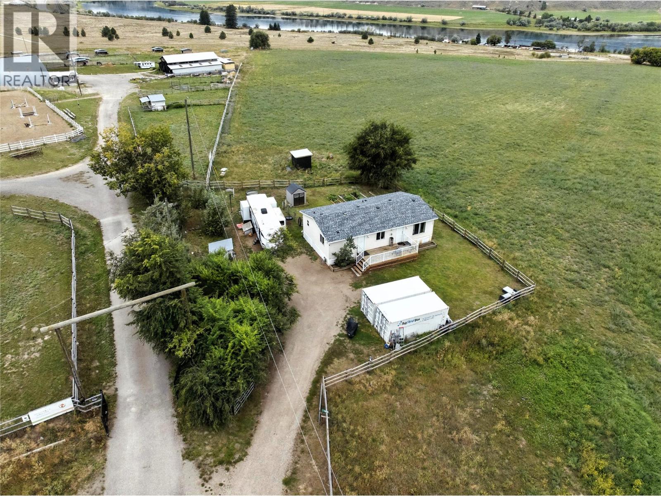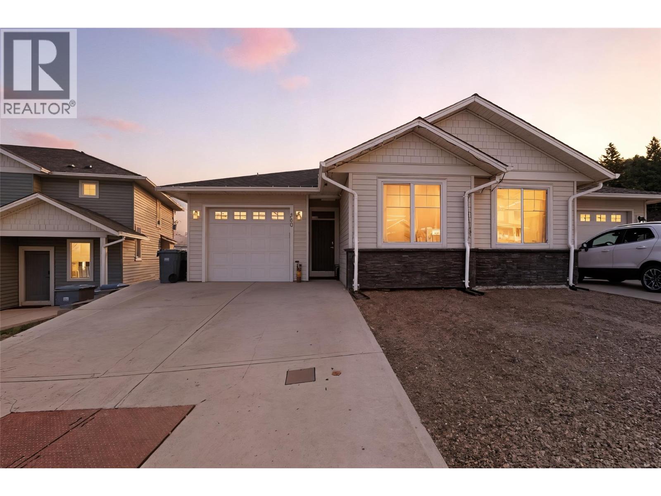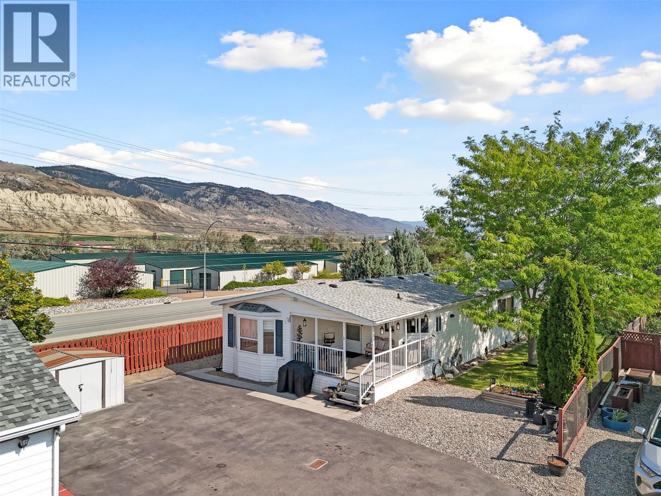
7545 Dallas Drive Unit 84
7545 Dallas Drive Unit 84
Highlights
Description
- Home value ($/Sqft)$277/Sqft
- Time on Housefulnew 2 hours
- Property typeSingle family
- StyleRanch
- Neighbourhood
- Median school Score
- Lot size5,227 Sqft
- Year built2003
- Mortgage payment
This sprawling Rancher offers 1,624 sq ft of living space, is nestled on a 5,428 sq ft freehold lot, boasts 3 bedrooms & 1 Bathroom, and is located in Dallas - just a 15 minute drive from Downtown Kamloops! Whether you're looking for something turn-key & affordable, a first time Buyer, or a down-sizer, this could be the perfect home for you! Featuring vaulted ceilings and a bright & open-concept floor plan, it offers a large living space, a spacious kitchen with a pantry and newer appliances, a dining area, a large laundry/storage room, and 3 bedrooms & 1 bathroom which includes the master bedroom with walk-in closet. The yard is fully fenced, landscaped, and has raised garden boxes. Other notable features include a large covered front deck, RV parking available in the complex, storage shed, new asphalt driveway, new water/sewer mains(2017), central air-conditioning, walking trails & parks nearby, and a brand-new roof(2025)! The low bare-land strata fee of $135 per month is inclusive of your city sewer, water, snow removal, and access to RV parking for only $50 per year! 2 Large Dogs allowed and 2 Cats allowed! Rentals allowed! Contact listing agent for more information or to book a viewing! (id:63267)
Home overview
- Cooling Central air conditioning
- Heat type Forced air, see remarks
- Sewer/ septic Municipal sewage system
- # total stories 1
- Roof Unknown
- # full baths 1
- # total bathrooms 1.0
- # of above grade bedrooms 3
- Community features Pets allowed with restrictions
- Subdivision Dallas
- Zoning description Unknown
- Lot dimensions 0.12
- Lot size (acres) 0.12
- Building size 1624
- Listing # 10361252
- Property sub type Single family residence
- Status Active
- Bedroom 3.099m X 2.794m
Level: Main - Pantry 1.219m X 1.524m
Level: Main - Primary bedroom 3.962m X 3.962m
Level: Main - Bathroom (# of pieces - 4) Measurements not available
Level: Main - Dining room 4.013m X 2.743m
Level: Main - Foyer 1.829m X 2.438m
Level: Main - Bedroom 3.81m X 3.556m
Level: Main - Living room 4.572m X 4.115m
Level: Main - Laundry 2.743m X 2.743m
Level: Main - Kitchen 6.553m X 3.861m
Level: Main
- Listing source url Https://www.realtor.ca/real-estate/28851332/7545-dallas-drive-unit-84-kamloops-dallas
- Listing type identifier Idx

$-1,065
/ Month

