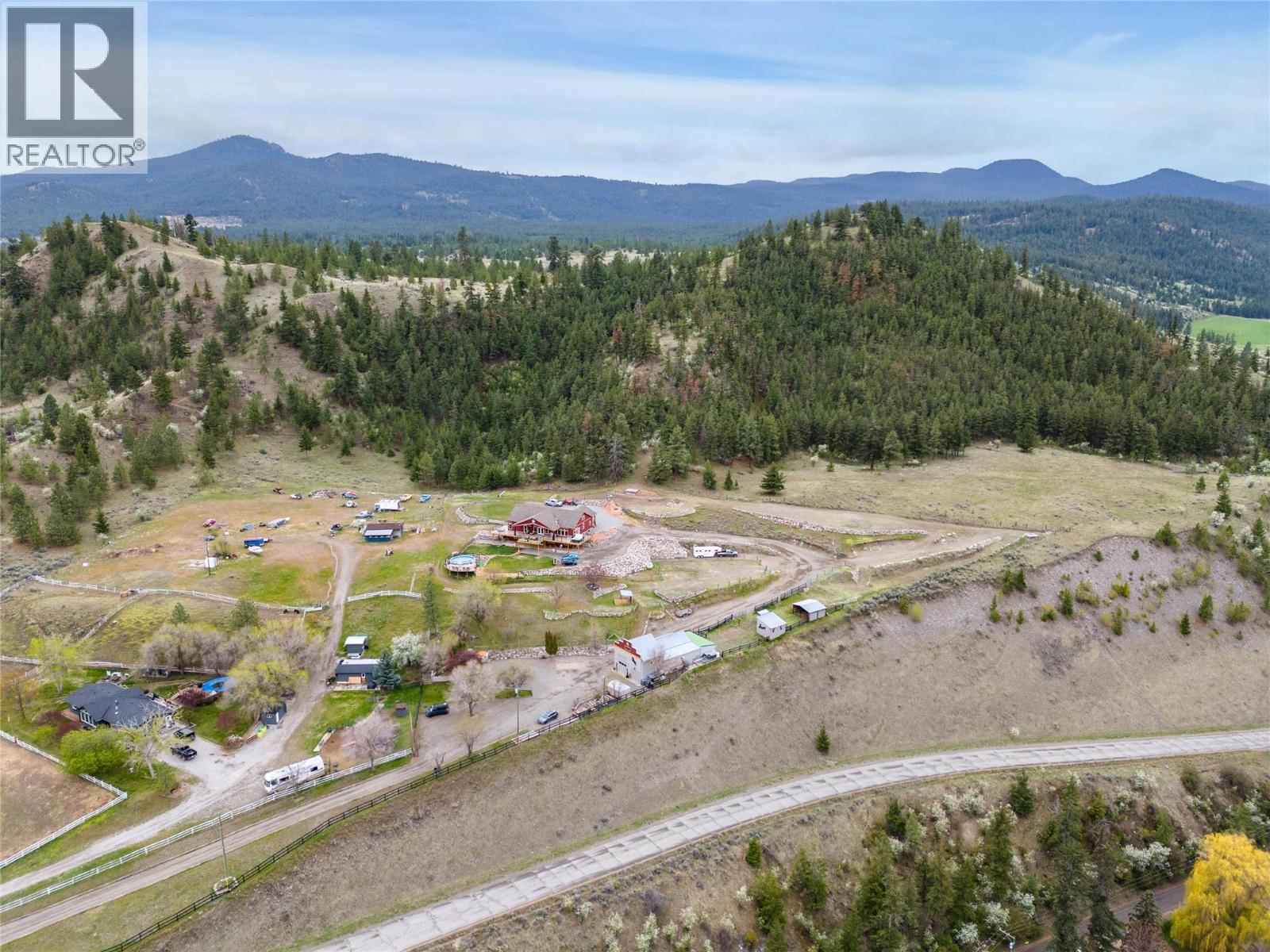- Houseful
- BC
- Kamloops
- Barnhartvale
- 7629 Barnhartvale Rd

Highlights
Description
- Home value ($/Sqft)$336/Sqft
- Time on Houseful62 days
- Property typeSingle family
- StyleRanch
- Neighbourhood
- Median school Score
- Lot size3.79 Acres
- Year built2012
- Garage spaces3
- Mortgage payment
This sprawling property features a large 56'10x17'2(34 wide at front) shop with a rental suite, plus 3 additional residences within the main home built in 2012. Nestled against 1000 acres of Crown land, it offers stunning views & access to walking & horseback riding trails. Adjacent to an equestrian center & just 2km from Eagle Point Golf Course. The main home spans 3 levels with all essential amenities on the main floor: 3 bedrooms including a primary suite with walk-in closet & large ensuite, office, a vast open concept living room, laundry, spacious kitchen/dining area & a bathroom. Above, a loft adds 2 bedrooms, a storage room & a family room. Downstairs hosts a games room, additional family room & a bathroom, 2 private 2-bedroom suites, each 1000 sq ft with separate amenities & outdoor access. Other features include 200-amp electrical service, LED lighting, 9-ft ceilings, on-demand hot water, a 6-burner gas range & a unique 3-sided fireplace. Outdoor life thrives with an 1800sqft deck, partly covered with a hot tub, gas BBQ, heaters, speakers, & glass railing. Additional assets include a loft apartment above the shop, shop has a music room, large storage space additional 4 pc bathroom & over height door/ceiling. 3 RV sites, a 21’ pool, 18-zone sprinkler system & comprehensive security. The fenced property also boasts garden beds, pasture, animal shelters & fruit trees. Shop & house have separate septic systems & close to Kamloops amenities. (id:63267)
Home overview
- Cooling Central air conditioning
- Heat type Forced air, see remarks
- Has pool (y/n) Yes
- Sewer/ septic Septic tank
- # total stories 3
- Roof Unknown
- Fencing Fence
- # garage spaces 3
- # parking spaces 3
- Has garage (y/n) Yes
- # full baths 5
- # total bathrooms 5.0
- # of above grade bedrooms 9
- Flooring Carpeted, ceramic tile, laminate, mixed flooring
- Has fireplace (y/n) Yes
- Community features Rural setting
- Subdivision Barnhartvale
- Zoning description Unknown
- Directions 2103705
- Lot desc Landscaped, rolling, sloping, underground sprinkler
- Lot dimensions 3.79
- Lot size (acres) 3.79
- Building size 7029
- Listing # 10360082
- Property sub type Single family residence
- Status Active
- Bedroom 3.607m X 3.785m
Level: 2nd - Storage 1.854m X 2.921m
Level: 2nd - Family room 5.817m X 3.785m
Level: 2nd - Bedroom 3.607m X 3.708m
Level: 2nd - Bathroom (# of pieces - 4) Measurements not available
Level: Basement - Mudroom 3.81m X 2.007m
Level: Basement - Games room 7.315m X 3.658m
Level: Basement - Family room 6.02m X 3.658m
Level: Basement - Utility 2.591m X 3.505m
Level: Basement - Other 3.404m X 4.877m
Level: Lower - Primary bedroom 3.835m X 6.147m
Level: Main - Bathroom (# of pieces - 4) Measurements not available
Level: Main - Bedroom 3.861m X 5.055m
Level: Main - Bedroom 3.861m X 3.835m
Level: Main - Living room 6.807m X 6.274m
Level: Main - Ensuite bathroom (# of pieces - 5) Measurements not available
Level: Main - Dining room 6.401m X 3.835m
Level: Main - Foyer 3.835m X 1.778m
Level: Main - Mudroom 2.134m X 1.854m
Level: Main - Kitchen 3.886m X 6.198m
Level: Main
- Listing source url Https://www.realtor.ca/real-estate/28757255/7629-barnhartvale-road-kamloops-barnhartvale
- Listing type identifier Idx

$-6,291
/ Month












