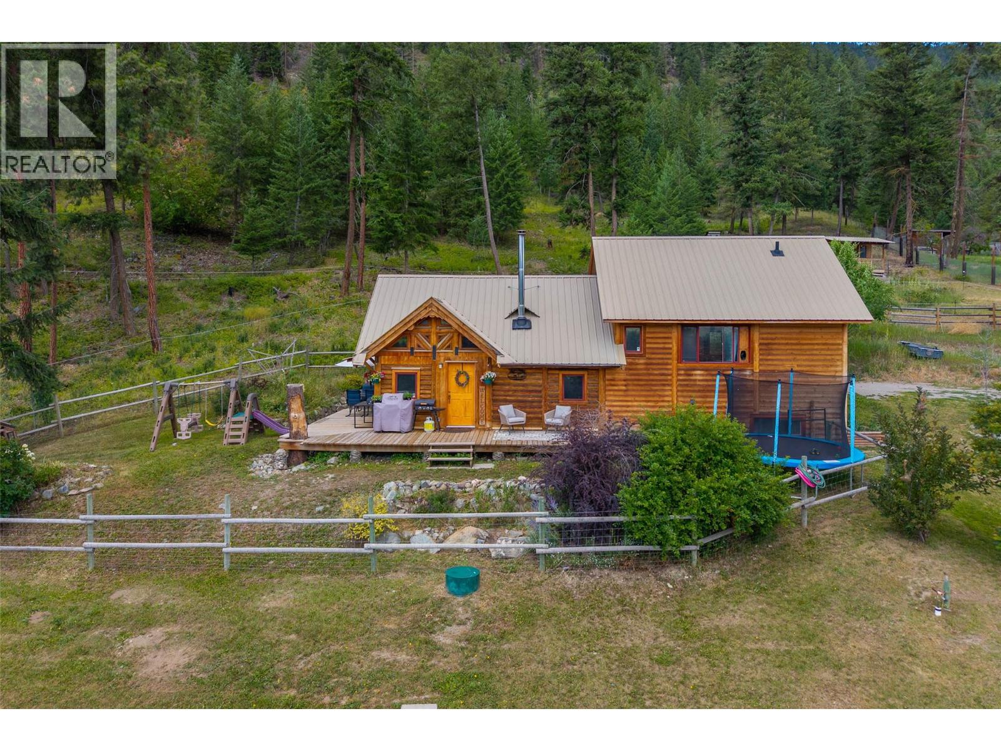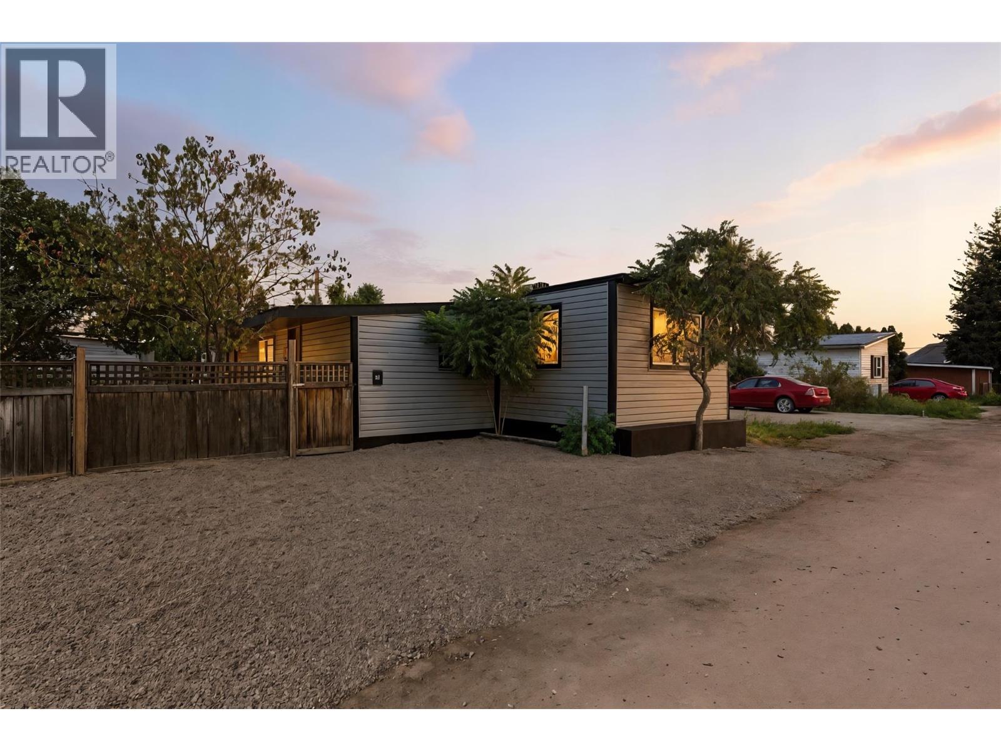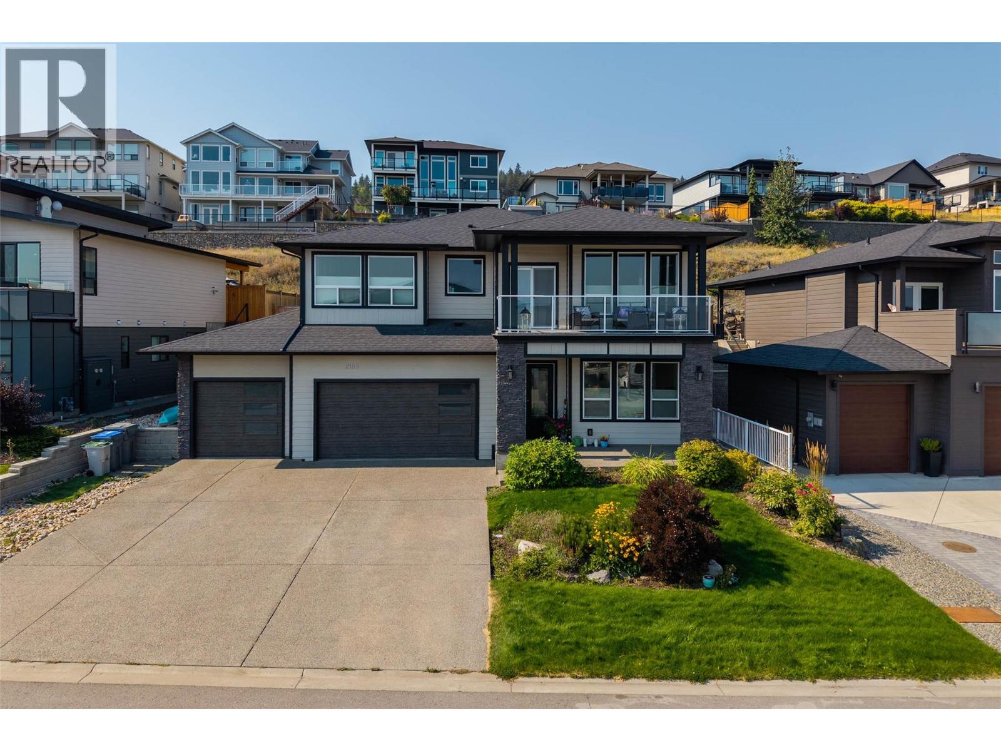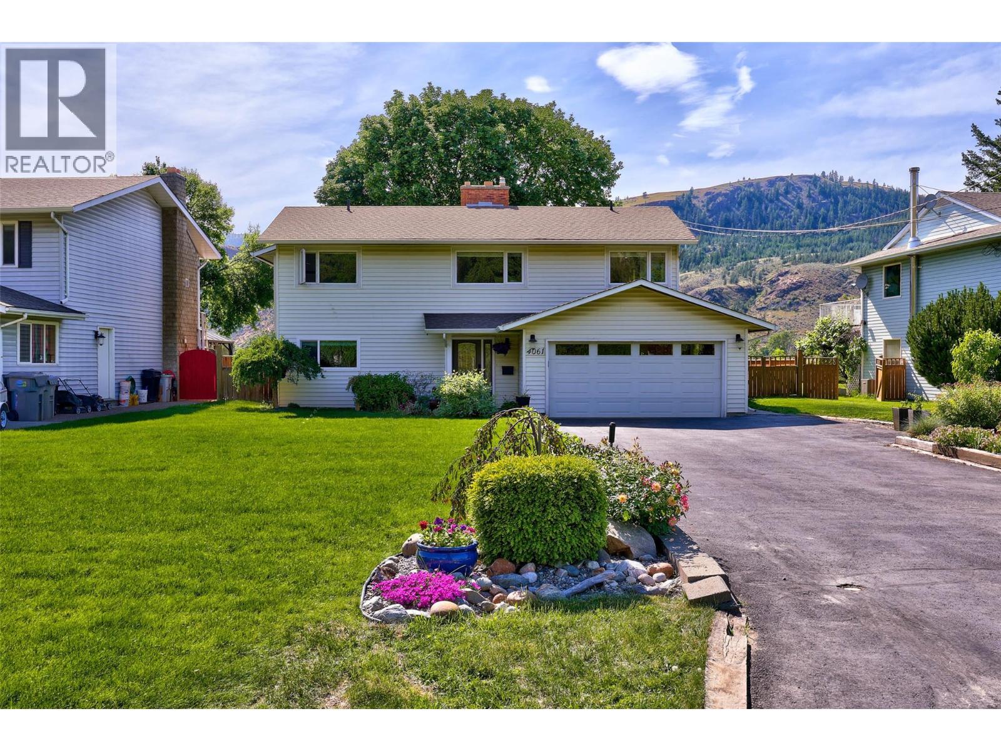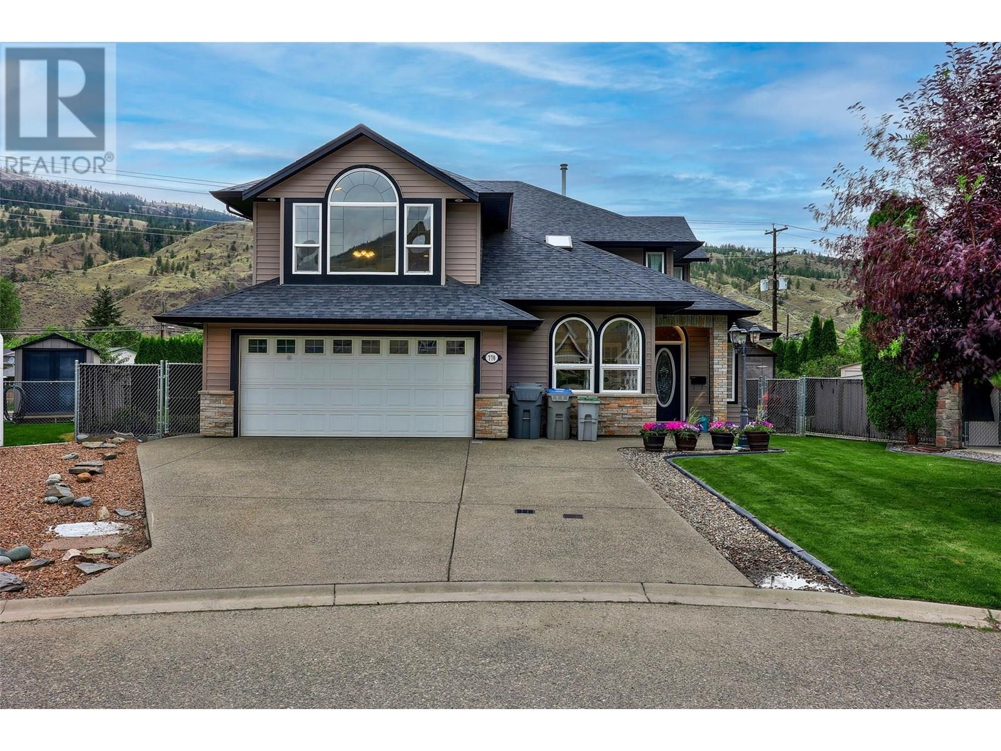
Highlights
Description
- Home value ($/Sqft)$316/Sqft
- Time on Houseful57 days
- Property typeSingle family
- StyleBungalow
- Neighbourhood
- Median school Score
- Lot size8,712 Sqft
- Year built2006
- Garage spaces2
- Mortgage payment
Welcome to 770 McCurrach rd where comfort meets functionality. This home features a 2-bedroom ground-level in-law suite which could bring in around $2,000 a month in rental income! That’s right, whether you’re looking for a mortgage helper or a cozy spot for family and friends, this suite has you covered. But wait, there’s more! Head upstairs to find features like soaring vaulted ceilings with oodles of space and a gas fireplace to keep you warm and toasty during those chilly winter nights. Plus, the central air and furnace were updated fairly recently, so you can stay cool as a cucumber in the Kamloops summers that sizzle!!! Let's not forget the gorgeous kitchen, complete with an island and ample space for all your culinary creations. The master suite is your personal retreat, boasting an ensuite that’s perfect for unwinding after a long day with his and her closets with a jetted tub. The 2 car garage is great for protecting your vehicle from the elements and If you love the outdoors, the expansive, fenced rear yard is beautifully landscaped, featuring a large brick patio enveloped by cedar trees for added privacy that’s just begging for summer gatherings, outdoor dining, and BBQ’s from the deck. Conveniently located near Westsyde shopping, The Dunes golf course, and the North Thompson for boating and fishing, this home is ideal for families seeking a vibrant community in Westsyde that is super welcoming. So, embrace the opportunity to own this remarkable property book today (id:55581)
Home overview
- Cooling Central air conditioning
- Heat type In floor heating
- Sewer/ septic Municipal sewage system
- # total stories 1
- # garage spaces 2
- # parking spaces 2
- Has garage (y/n) Yes
- # full baths 3
- # total bathrooms 3.0
- # of above grade bedrooms 5
- Subdivision Westsyde
- Zoning description Unknown
- Lot dimensions 0.2
- Lot size (acres) 0.2
- Building size 2940
- Listing # 10354378
- Property sub type Single family residence
- Status Active
- Bedroom 3.556m X 3.404m
- Kitchen 4.293m X 3.226m
- Full bathroom Measurements not available
- Primary bedroom 4.115m X 3.327m
- Dining room 3.556m X 3.48m
- Living room 4.775m X 4.115m
- Living room 4.597m X 3.861m
Level: 2nd - Dining room 5.029m X 2.591m
Level: 2nd - Bedroom 3.378m X 2.896m
Level: 2nd - Primary bedroom 3.353m X 3.023m
Level: 2nd - Family room 4.928m X 4.242m
Level: 2nd - Kitchen 4.42m X 3.15m
Level: 2nd - Full bathroom Measurements not available
Level: 2nd - Full ensuite bathroom 4.42m X 3.632m
Level: 2nd - Laundry 4.115m X 2.845m
Level: Main - Bedroom 3.073m X 2.769m
Level: Main
- Listing source url Https://www.realtor.ca/real-estate/28586768/770-mccurrach-road-kamloops-westsyde
- Listing type identifier Idx

$-2,480
/ Month






