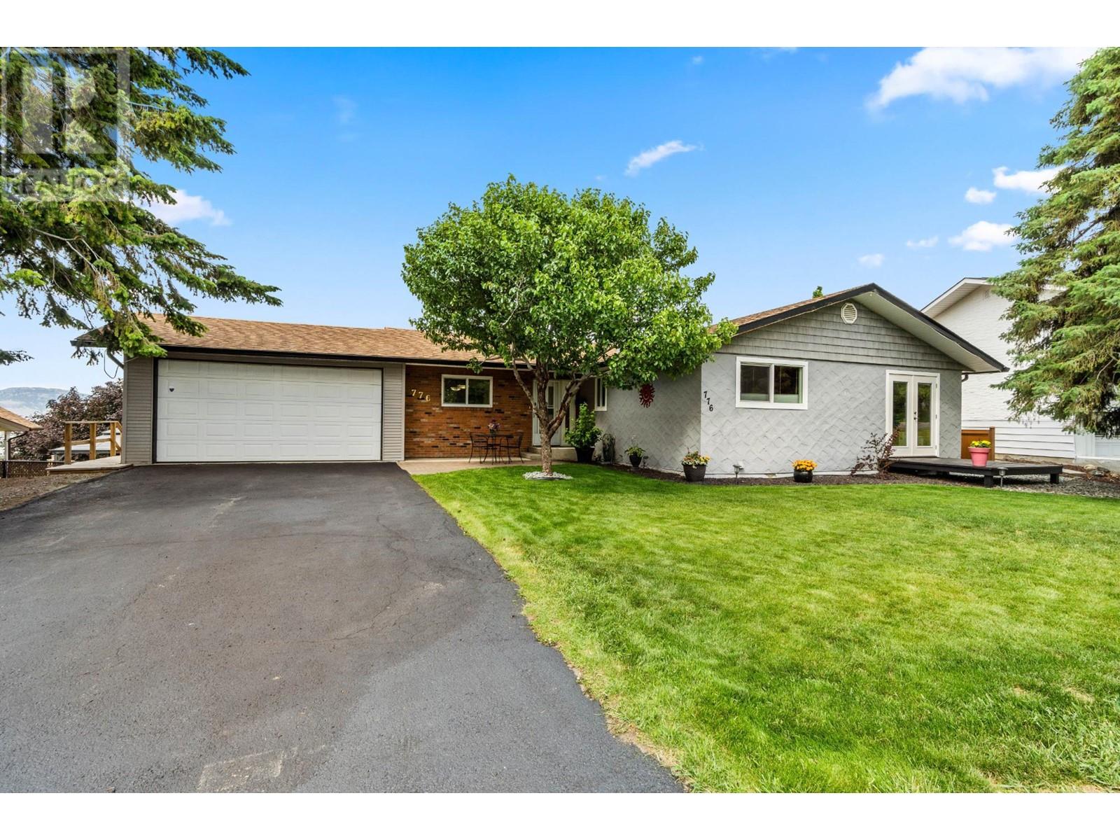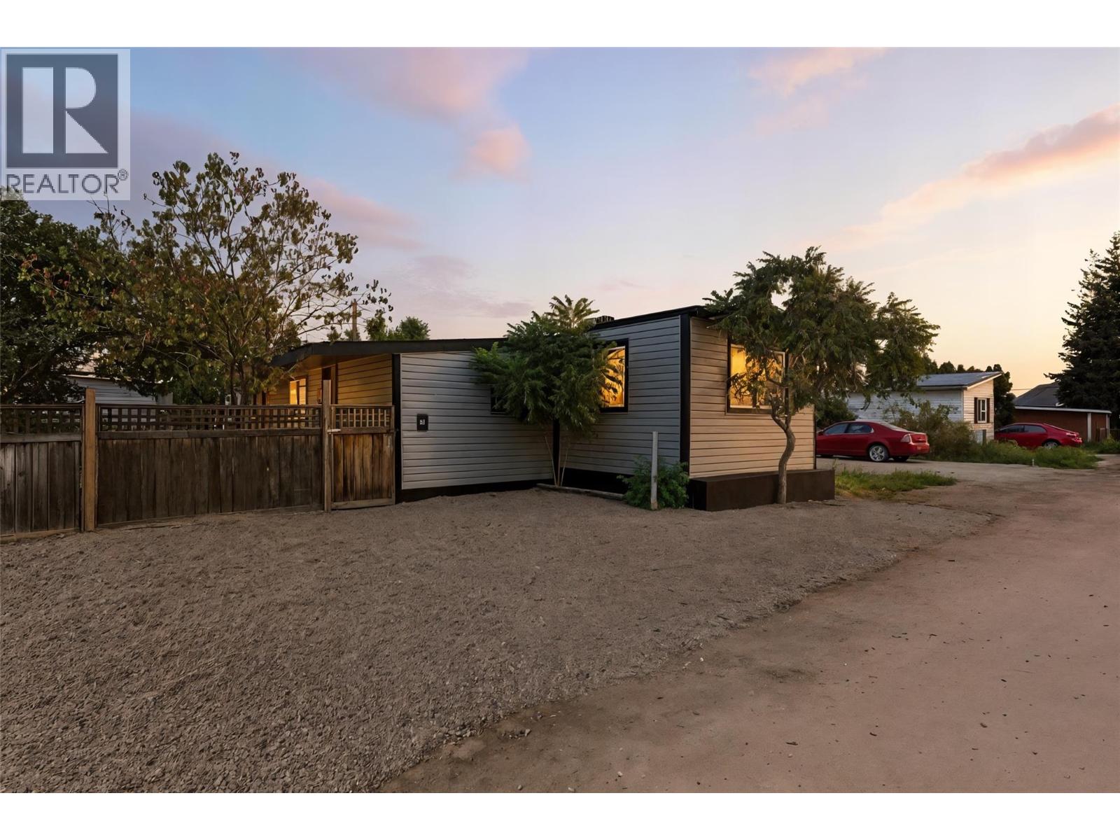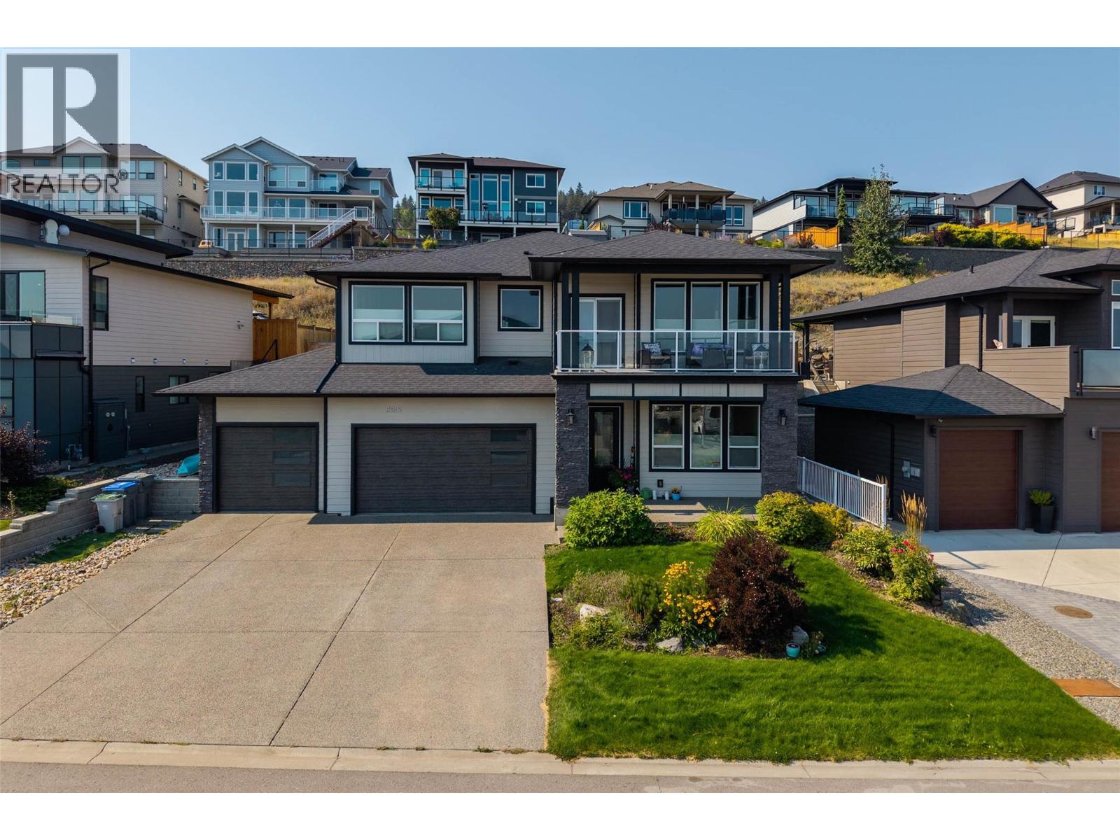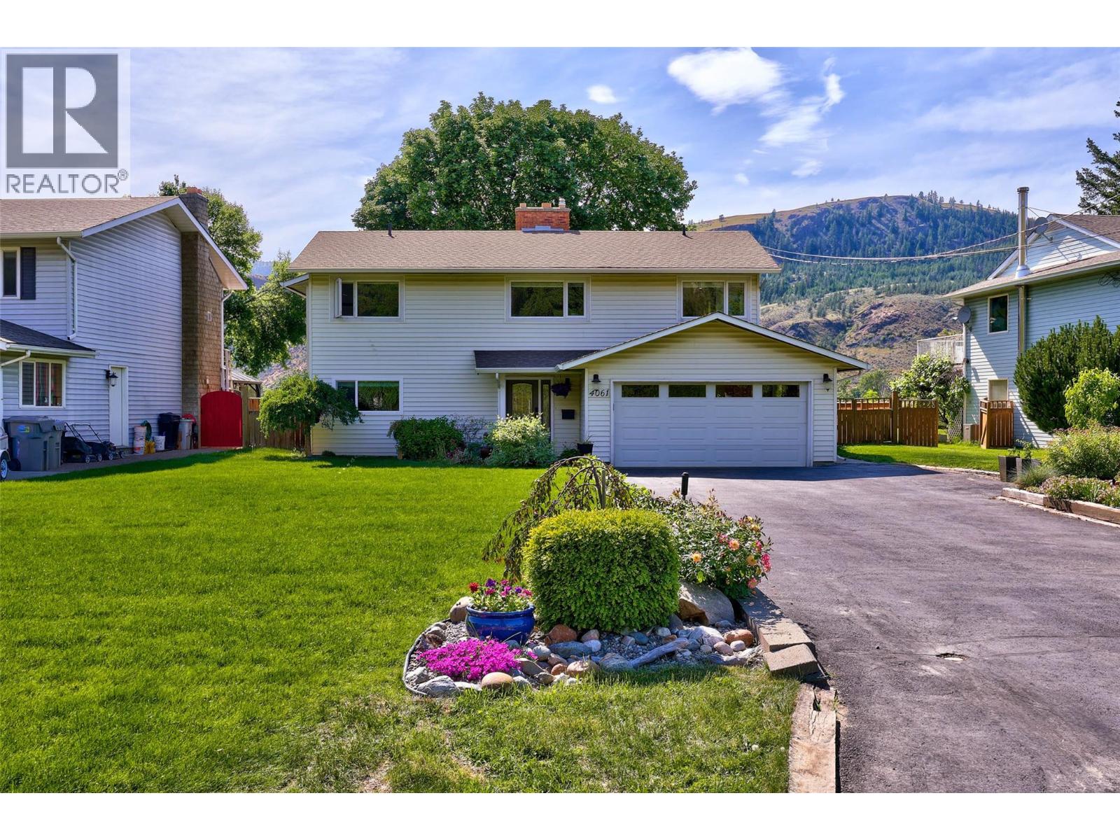
Highlights
Description
- Home value ($/Sqft)$333/Sqft
- Time on Houseful115 days
- Property typeSingle family
- StyleRanch
- Neighbourhood
- Median school Score
- Lot size9,148 Sqft
- Year built1973
- Garage spaces2
- Mortgage payment
Welcome to your dream home! Nestled in a prime location with breathtaking city views, this exquisite property boasts a stunning fully fenced backyard complete with an inground swimming pool, hot tub with blue tooth stereo and even a 1 bedroom in-law suite. The heart of the home is a large open kitchen, featuring a huge island with quartz countertops, ideal for entertaining and family gatherings. The living room area flows seamlessly onto a spacious sundeck, offering spectacular views, perfect for a BBQ or morning coffee. With 4 bedrooms, den, and 4 bathrooms this home is perfect for any family. Additional features include ample parking with a 2-car garage, underground sprinklers, central A/C, humidifier, garburator, and numerous updates including new windows(2023), pool heater(2023), solar pool cover(2024), pool liner(2025), pool pump(2025), pool steps(2025), furnace(2024), HWT(2023). Don't miss out on this exceptional home! (id:55581)
Home overview
- Cooling Central air conditioning
- Heat type Forced air, see remarks
- Has pool (y/n) Yes
- Sewer/ septic Municipal sewage system
- # total stories 2
- Roof Unknown
- Fencing Fence
- # garage spaces 2
- # parking spaces 2
- Has garage (y/n) Yes
- # full baths 4
- # total bathrooms 4.0
- # of above grade bedrooms 4
- Flooring Mixed flooring
- Community features Family oriented
- Subdivision Sahali
- View View (panoramic)
- Zoning description Unknown
- Lot desc Landscaped, underground sprinkler
- Lot dimensions 0.21
- Lot size (acres) 0.21
- Building size 2700
- Listing # 10347496
- Property sub type Single family residence
- Status Active
- Laundry 3.556m X 2.007m
Level: Basement - Family room 4.293m X 3.073m
Level: Basement - Storage 3.556m X 4.039m
Level: Basement - Recreational room 4.293m X 5.512m
Level: Basement - Den 3.505m X 4.089m
Level: Basement - Bedroom 5.486m X 3.073m
Level: Basement - Kitchen 3.912m X 2.21m
Level: Basement - Bathroom (# of pieces - 3) Measurements not available
Level: Basement - Dining nook 3.607m X 3.2m
Level: Basement - Bathroom (# of pieces - 4) Measurements not available
Level: Basement - Primary bedroom 4.14m X 4.013m
Level: Main - Ensuite bathroom (# of pieces - 3) Measurements not available
Level: Main - Bedroom 2.946m X 3.429m
Level: Main - Kitchen 3.835m X 5.41m
Level: Main - Bedroom 2.946m X 3.2m
Level: Main - Living room 6.604m X 4.14m
Level: Main - Dining room 3.15m X 3.175m
Level: Main - Bathroom (# of pieces - 4) Measurements not available
Level: Main
- Listing source url Https://www.realtor.ca/real-estate/28303453/776-springridge-place-kamloops-sahali
- Listing type identifier Idx

$-2,400
/ Month












