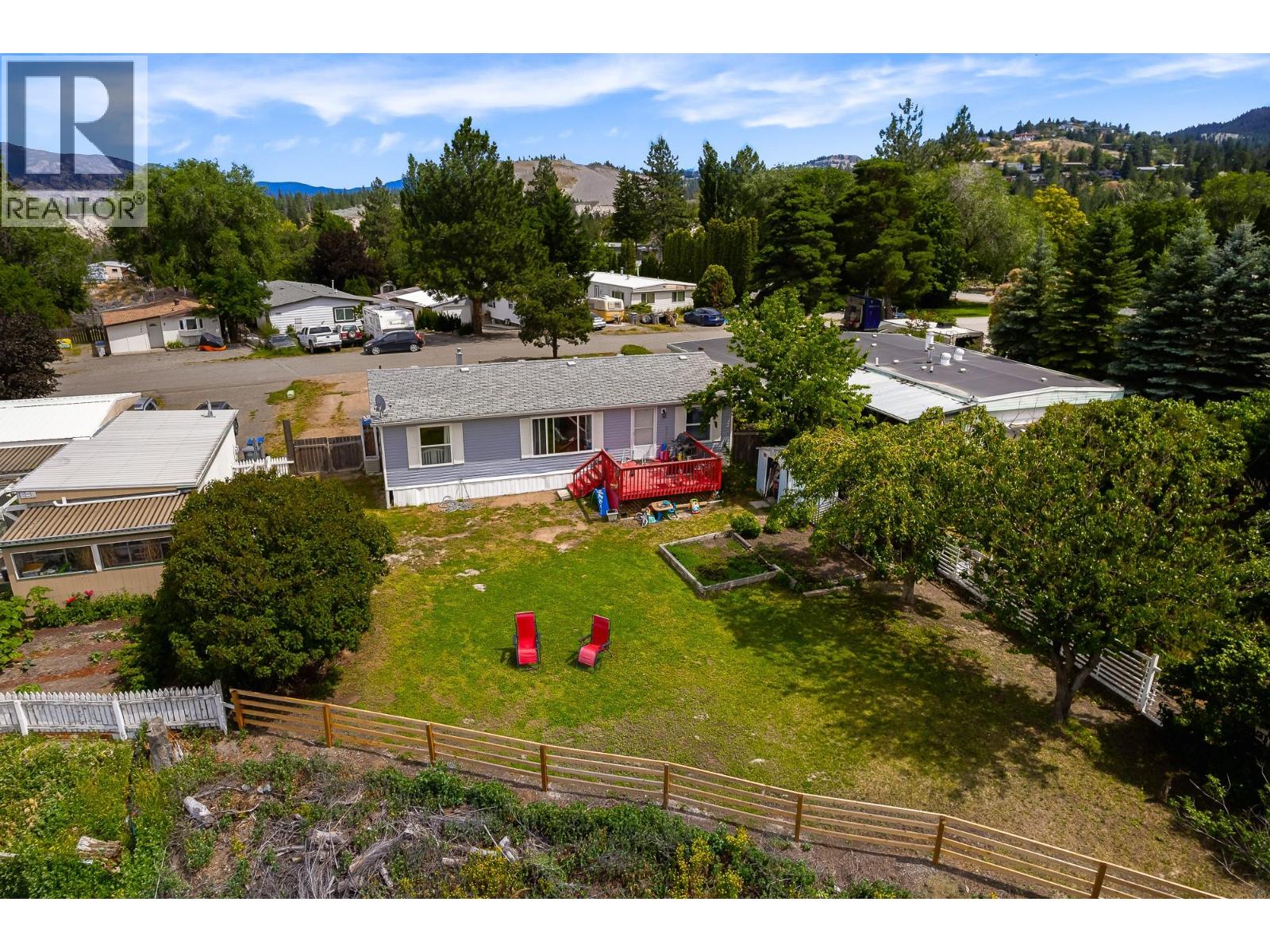- Houseful
- BC
- Kamloops
- Barnhartvale
- 779 Klahanie Dr

779 Klahanie Dr
779 Klahanie Dr
Highlights
Description
- Home value ($/Sqft)$481/Sqft
- Time on Houseful104 days
- Property typeSingle family
- StyleRanch
- Neighbourhood
- Median school Score
- Lot size0.31 Acre
- Year built2004
- Mortgage payment
Welcome to 779 Klahanie Drive – a 3-bedroom, 1-bathroom home in a quiet, family-friendly neighbourhood. This property is move-in ready with major updates already complete, including a brand-new roof (2025) and new fencing (2025). Inside you’ll find a functional layout with vinyl flooring throughout (2021), a fully renovated bathroom (2021), and updated appliances. The open living, kitchen, and dining area provide a bright, comfortable space for everyday living. The fully fenced backyard offers plenty of room for kids, pets, or gardening, while the front porch is perfect for relaxing. Recent updates: Roof – 2025 Fence – 2025 Vinyl flooring – 2021 Bathroom renovation – 2021 Updated appliances Additional details: Furnace (21 yrs), AC (20 yrs), Hot water tank (2017). Conveniently located near schools, shopping, the lake, and highway access, this home is a great option for first-time buyers, families, or downsizers. (id:63267)
Home overview
- Cooling Central air conditioning
- Heat type Forced air, see remarks
- Sewer/ septic Municipal sewage system
- # total stories 1
- Roof Unknown
- Fencing Fence
- # full baths 1
- # total bathrooms 1.0
- # of above grade bedrooms 3
- Flooring Mixed flooring
- Subdivision Barnhartvale
- View View (panoramic)
- Zoning description Unknown
- Lot dimensions 0.31
- Lot size (acres) 0.31
- Building size 1089
- Listing # 10355367
- Property sub type Single family residence
- Status Active
- Bedroom 2.87m X 3.556m
Level: Main - Living room 6.426m X 3.683m
Level: Main - Laundry 3.632m X 3.683m
Level: Main - Primary bedroom 3.632m X 3.429m
Level: Main - Bedroom 2.87m X 3.556m
Level: Main - Dining room 3.556m X 2.108m
Level: Main - Kitchen 3.556m X 2.642m
Level: Main - Bathroom (# of pieces - 4) 2.464m X 1.549m
Level: Main
- Listing source url Https://www.realtor.ca/real-estate/28583064/779-klahanie-drive-kamloops-barnhartvale
- Listing type identifier Idx

$-1,397
/ Month












