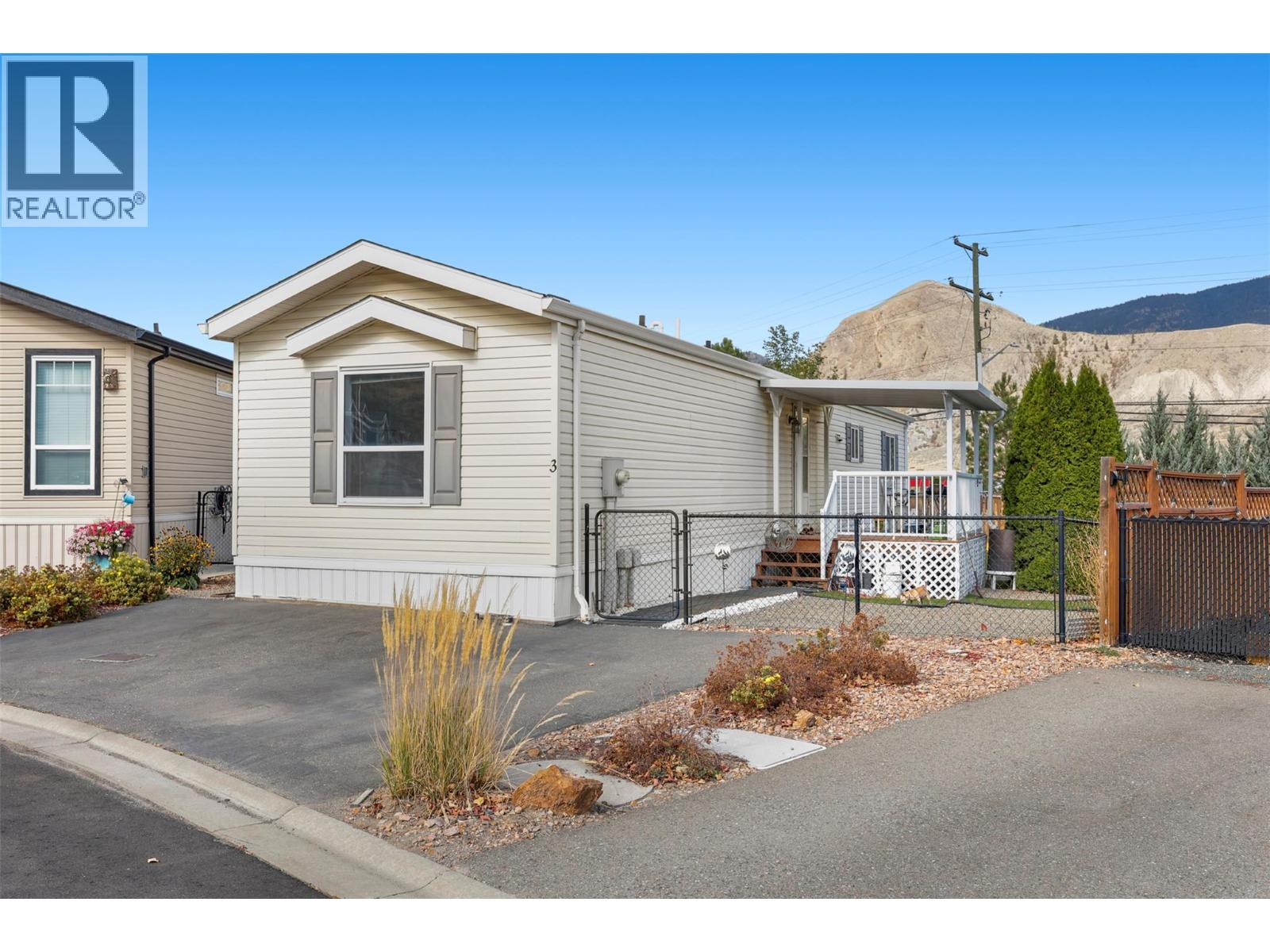
7805 Dallas Drive Unit 3
7805 Dallas Drive Unit 3
Highlights
Description
- Home value ($/Sqft)$460/Sqft
- Time on Houseful21 days
- Property typeSingle family
- Neighbourhood
- Median school Score
- Lot size4,792 Sqft
- Year built2011
- Mortgage payment
Great unit in sought-after Kokanee Court bareland strata. This fantastic home built in 2011 sits on one of the largest lots in the park. Step inside and you will find a large kitchen with plenty of prep space + new microwave & dishwasher. The kitchen opens to the living and dining areas making it great for entertaining. You'll love taking in the mountain views from the living room as this unit has the living room on the view side. Laundry is located just off the kitchen where there is also a second entrance/exit to the yard. There are two bedrooms including a large primary suite with a 4-piece ensuite bathroom. The spare bedroom is a great place for guests or for an office and there is also an additional 4pc main bathroom for guests. Outside the yard is xeroscaped, fenced, and low-maintenance. There is plenty of room for all your outdoor projects if desired or leave the landscaping as is for easy care. Also outside is a great covered deck for enjoying summer evenings or barbecues. Fantastic complex that is very well-kept with a low bareland strata fee of $130.00 per month. This complex is across the street from Co-op gas station and convenience store for all your essential needs and is just a quick 5-minute drive to the grocery store at Dallas Town Centre. Don’t miss this great home that allows for low-cost living. Book your showing today. (id:63267)
Home overview
- Cooling Central air conditioning
- Heat type Forced air
- Sewer/ septic Municipal sewage system
- # total stories 1
- Roof Unknown
- Fencing Fence
- # full baths 2
- # total bathrooms 2.0
- # of above grade bedrooms 2
- Flooring Mixed flooring
- Subdivision Dallas
- View Mountain view
- Zoning description Residential
- Directions 1756680
- Lot desc Landscaped, level
- Lot dimensions 0.11
- Lot size (acres) 0.11
- Building size 924
- Listing # 10364563
- Property sub type Single family residence
- Status Active
- Primary bedroom 3.48m X 3.302m
Level: Main - Ensuite bathroom (# of pieces - 4) Measurements not available
Level: Main - Bathroom (# of pieces - 4) Measurements not available
Level: Main - Kitchen 2.337m X 5.283m
Level: Main - Bedroom 2.235m X 3.175m
Level: Main - Living room 5.131m X 3.962m
Level: Main - Laundry 1.499m X 1.702m
Level: Main - Dining room 1.676m X 2.286m
Level: Main
- Listing source url Https://www.realtor.ca/real-estate/28937046/7805-dallas-drive-unit-3-kamloops-dallas
- Listing type identifier Idx

$-1,003
/ Month












