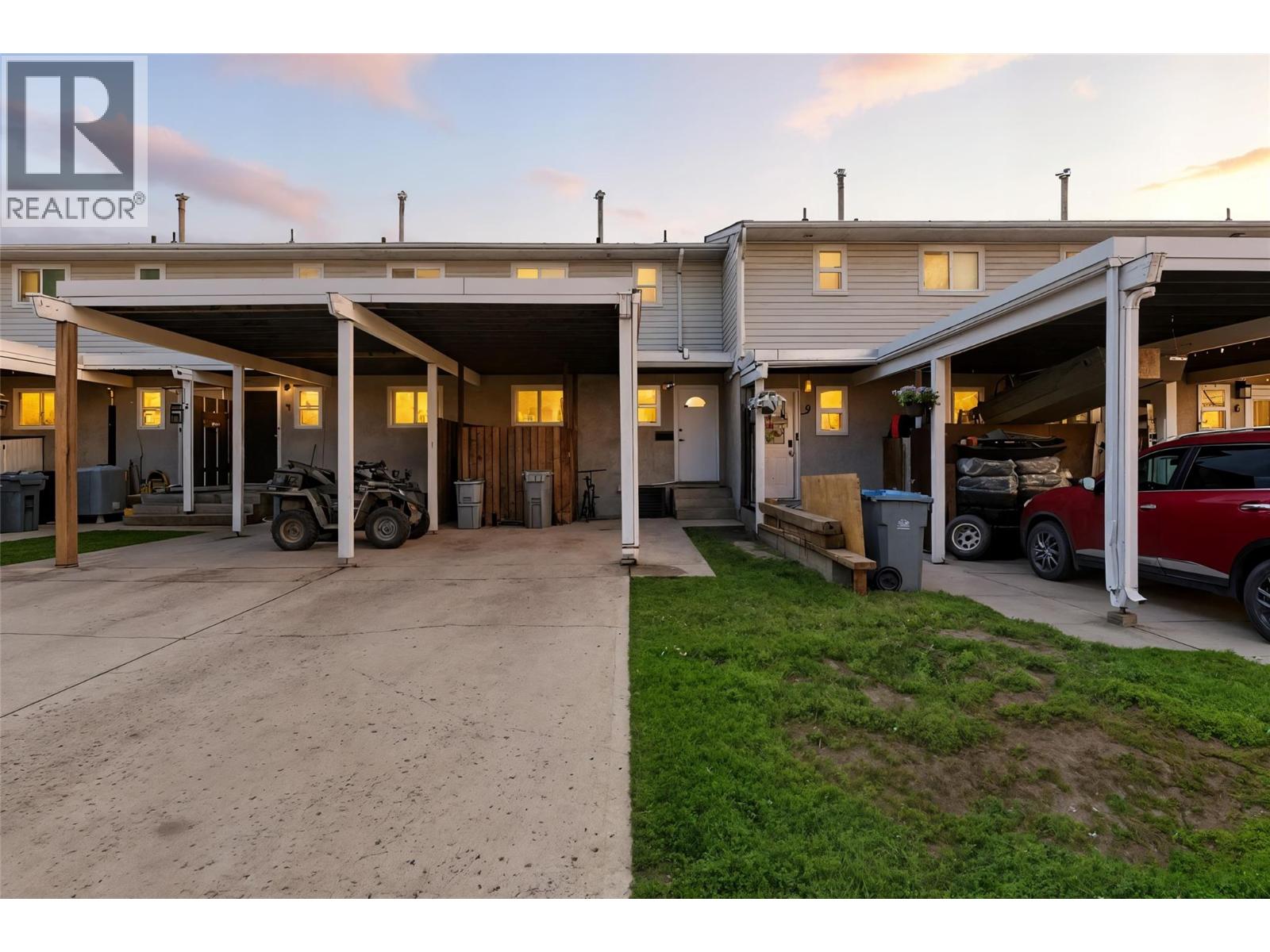- Houseful
- BC
- Kamloops
- Brocklehurst
- 800 Southill Street Unit 4

Highlights
Description
- Home value ($/Sqft)$320/Sqft
- Time on Houseful41 days
- Property typeSingle family
- StyleOther
- Neighbourhood
- Median school Score
- Year built1973
- Mortgage payment
Beautifully Updated 3 Bed, 2 Bath Townhome in Prime Location This renovated and move-in ready 3 bedroom, 2 bathroom townhome offers 1,480 sqft of comfortable living space in a highly convenient location. Featuring newer paint, baseboards, trim, and stylish flooring throughout. Enjoy stainless steel appliances in the refreshed kitchen and bathrooms, along with the comfort of central A/C and a hot water tank just 7 years old. The private, fenced backyard is ideal for relaxing or entertaining, and the covered carport provides added convenience. Situated close to schools, shopping, parks, and just a short walk to the scenic Rivers Trail, this home is perfect for first-time buyers, young families, or those looking to downsize. Don’t miss this fantastic opportunity! (id:63267)
Home overview
- Cooling Central air conditioning
- Heat type Forced air, see remarks
- Sewer/ septic Municipal sewage system
- # total stories 3
- Roof Unknown
- Fencing Fence
- Has garage (y/n) Yes
- # full baths 1
- # half baths 1
- # total bathrooms 2.0
- # of above grade bedrooms 3
- Flooring Tile, vinyl
- Subdivision North kamloops
- Zoning description Unknown
- Lot size (acres) 0.0
- Building size 1480
- Listing # 10362578
- Property sub type Single family residence
- Status Active
- Bedroom 2.743m X 2.438m
Level: 2nd - Primary bedroom 3.658m X 4.267m
Level: 2nd - Storage 1.524m X 2.438m
Level: Basement - Bedroom 4.877m X 4.572m
Level: Basement - Laundry 2.438m X 2.134m
Level: Basement - Kitchen 2.438m X 1.829m
Level: Main - Foyer 1.219m X 2.134m
Level: Main - Dining room 3.353m X 2.743m
Level: Main - Bathroom (# of pieces - 4) Measurements not available
Level: Main - Living room 5.182m X 3.658m
Level: Main - Bathroom (# of pieces - 2) Measurements not available
Level: Main
- Listing source url Https://www.realtor.ca/real-estate/28849524/800-southill-street-unit-4-kamloops-north-kamloops
- Listing type identifier Idx

$-973
/ Month












