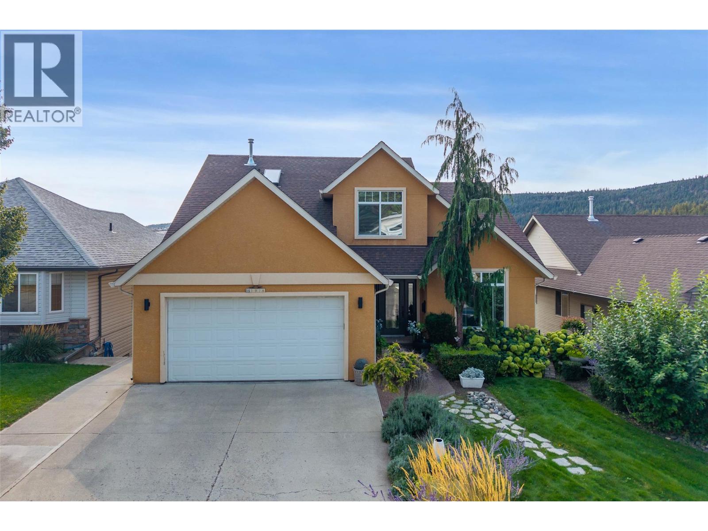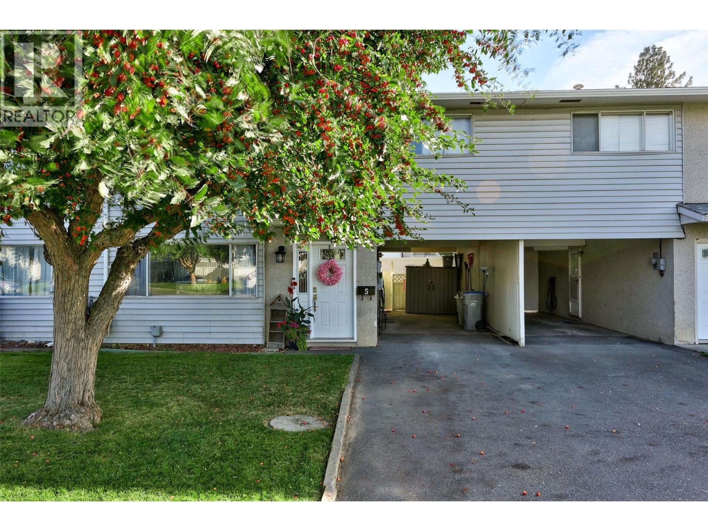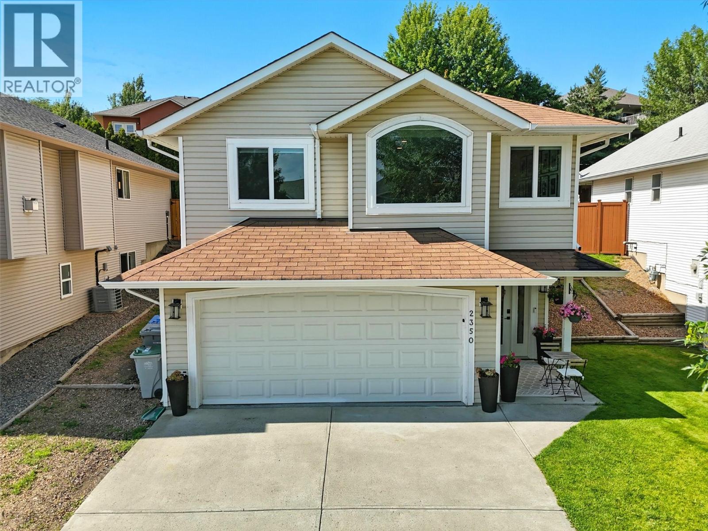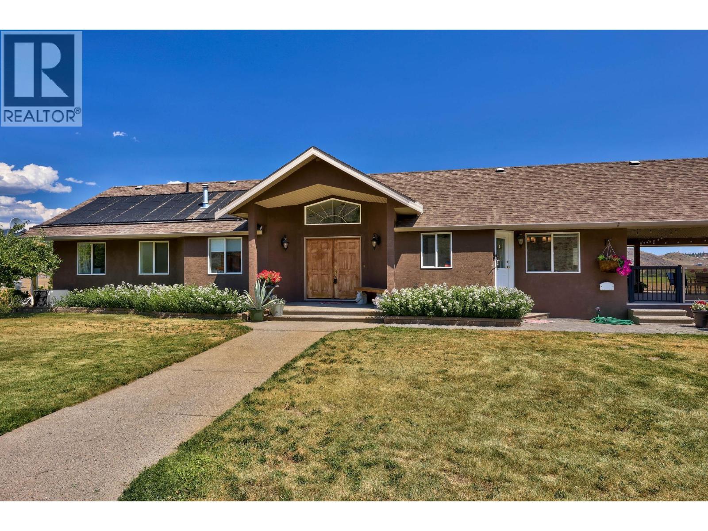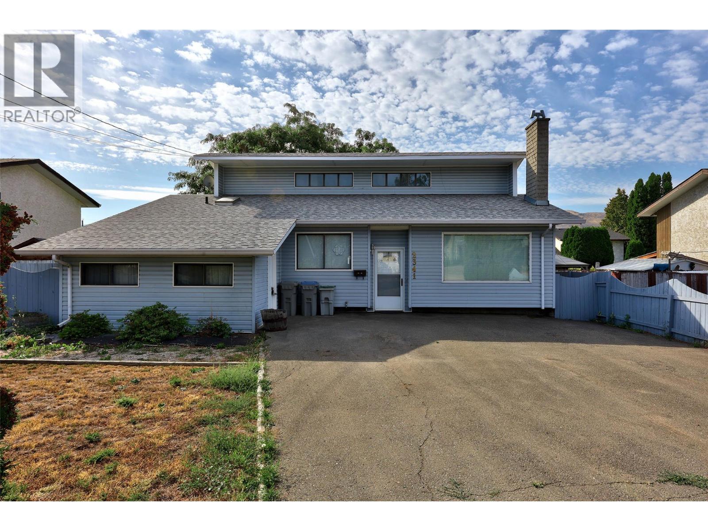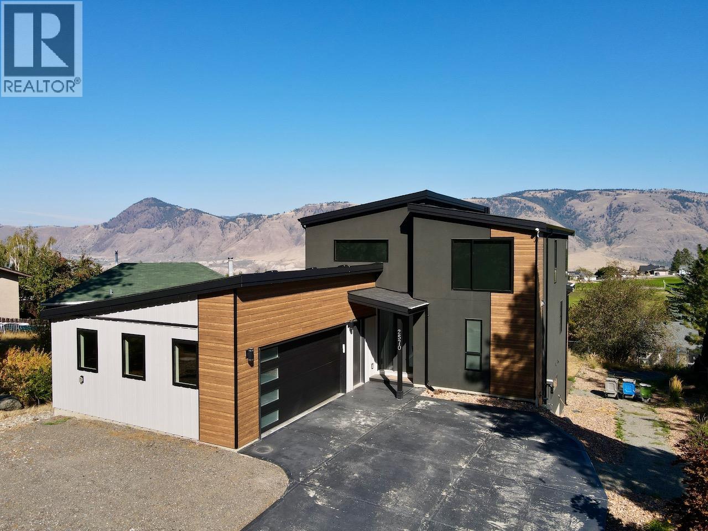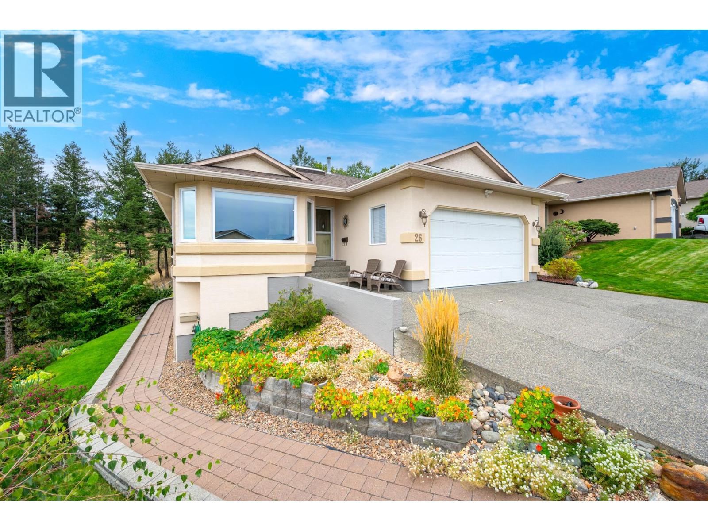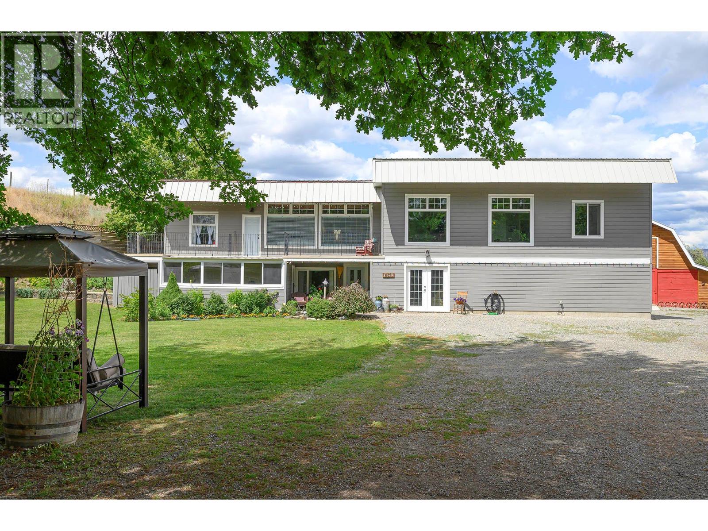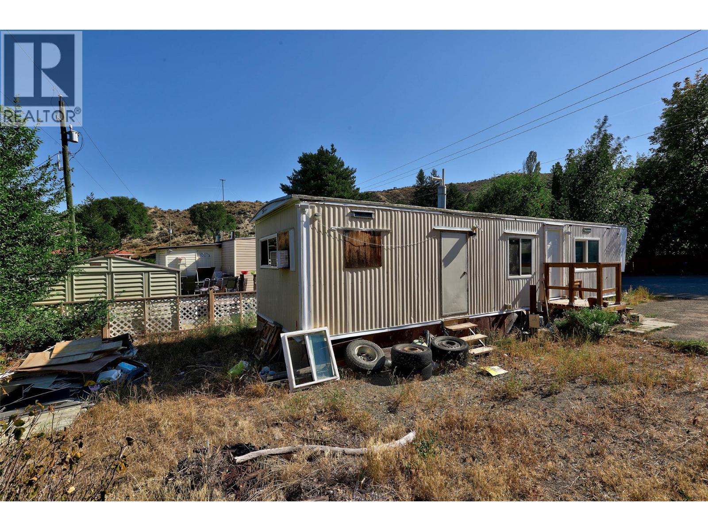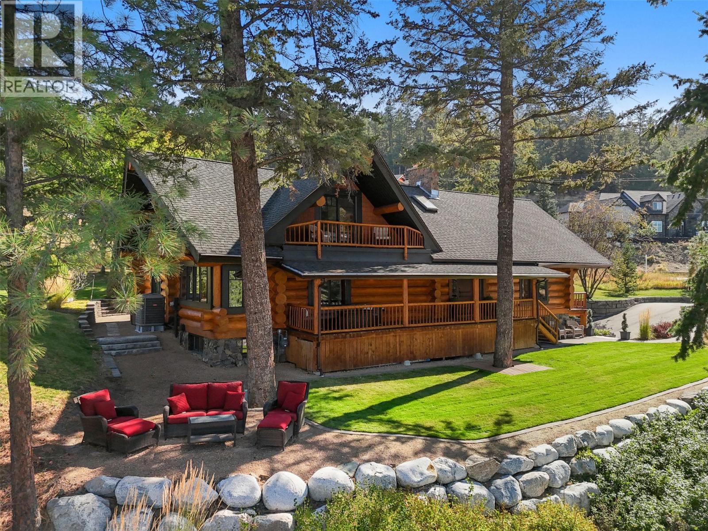- Houseful
- BC
- Kamloops
- Brocklehurst
- 800 Valhalla Drive Unit 102
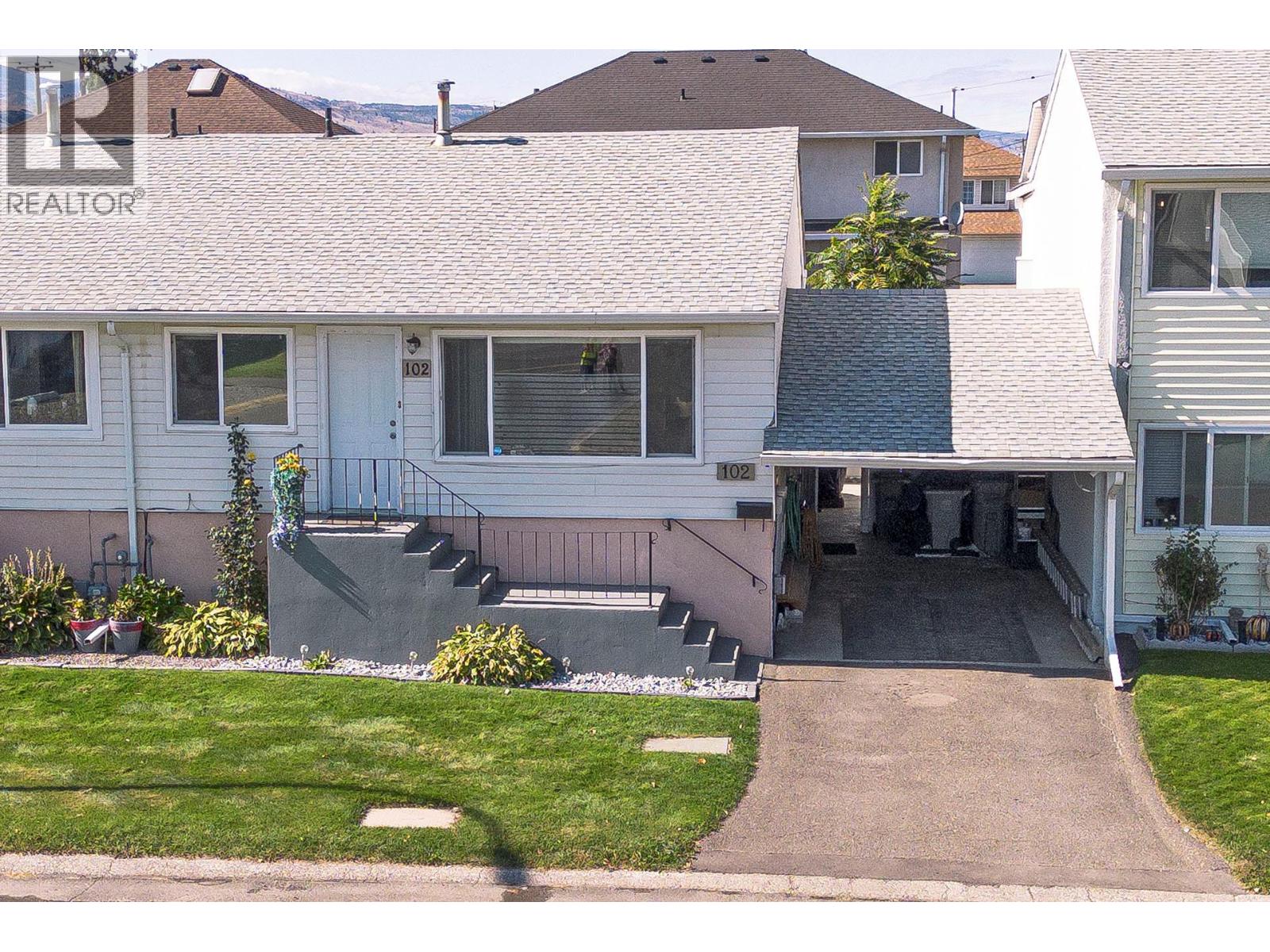
800 Valhalla Drive Unit 102
800 Valhalla Drive Unit 102
Highlights
Description
- Home value ($/Sqft)$277/Sqft
- Time on Housefulnew 2 hours
- Property typeSingle family
- StyleBungalow
- Neighbourhood
- Median school Score
- Year built1971
- Mortgage payment
This inviting three-bedroom townhouse features a well-designed two-storey layout that offers both comfort and functionality. The main floor boasts a great floor plan that flows seamlessly from the living and dining areas, connected to a modern kitchen, perfect for family gatherings or entertaining guests. Upstairs, you’ll find two spacious bedrooms and the main bathroom. The basement currently has one bedroom, but can easily accommodate making the workshop space into another bedroom without compromising the basement flow or recreational room. Large windows throughout the home allow for ample natural light, creating a warm and inviting atmosphere. Step outside to your own private backyard, this fully fenced space was made for relaxing, gardening, or enjoying summer barbecues. With its thoughtful design and outdoor retreat, unit 102 in Valhalla Place is an ideal choice for those seeking both practicality and a touch of contemporary comfort. (id:63267)
Home overview
- Cooling Central air conditioning
- Heat type Forced air, see remarks
- Sewer/ septic Municipal sewage system
- # total stories 1
- Roof Unknown
- Fencing Fence
- # parking spaces 2
- Has garage (y/n) Yes
- # full baths 2
- # total bathrooms 2.0
- # of above grade bedrooms 3
- Flooring Mixed flooring
- Community features Family oriented, pets allowed
- Subdivision Brocklehurst
- Zoning description Unknown
- Lot desc Landscaped, level
- Lot size (acres) 0.0
- Building size 1660
- Listing # 10364239
- Property sub type Single family residence
- Status Active
- Laundry 3.353m X 1.956m
Level: Basement - Family room 5.309m X 3.048m
Level: Basement - Bathroom (# of pieces - 3) Measurements not available
Level: Basement - Workshop 3.353m X 2.743m
Level: Basement - Bedroom 3.353m X 2.87m
Level: Basement - Hobby room 2.438m X 2.134m
Level: Basement - Kitchen 2.743m X 2.743m
Level: Main - Living room 5.486m X 4.267m
Level: Main - Bedroom 2.87m X 3.048m
Level: Main - Primary bedroom 3.353m X 3.048m
Level: Main - Bathroom (# of pieces - 4) Measurements not available
Level: Main - Dining room 2.87m X 2.438m
Level: Main
- Listing source url Https://www.realtor.ca/real-estate/28919735/800-valhalla-drive-unit-102-kamloops-brocklehurst
- Listing type identifier Idx

$-891
/ Month

