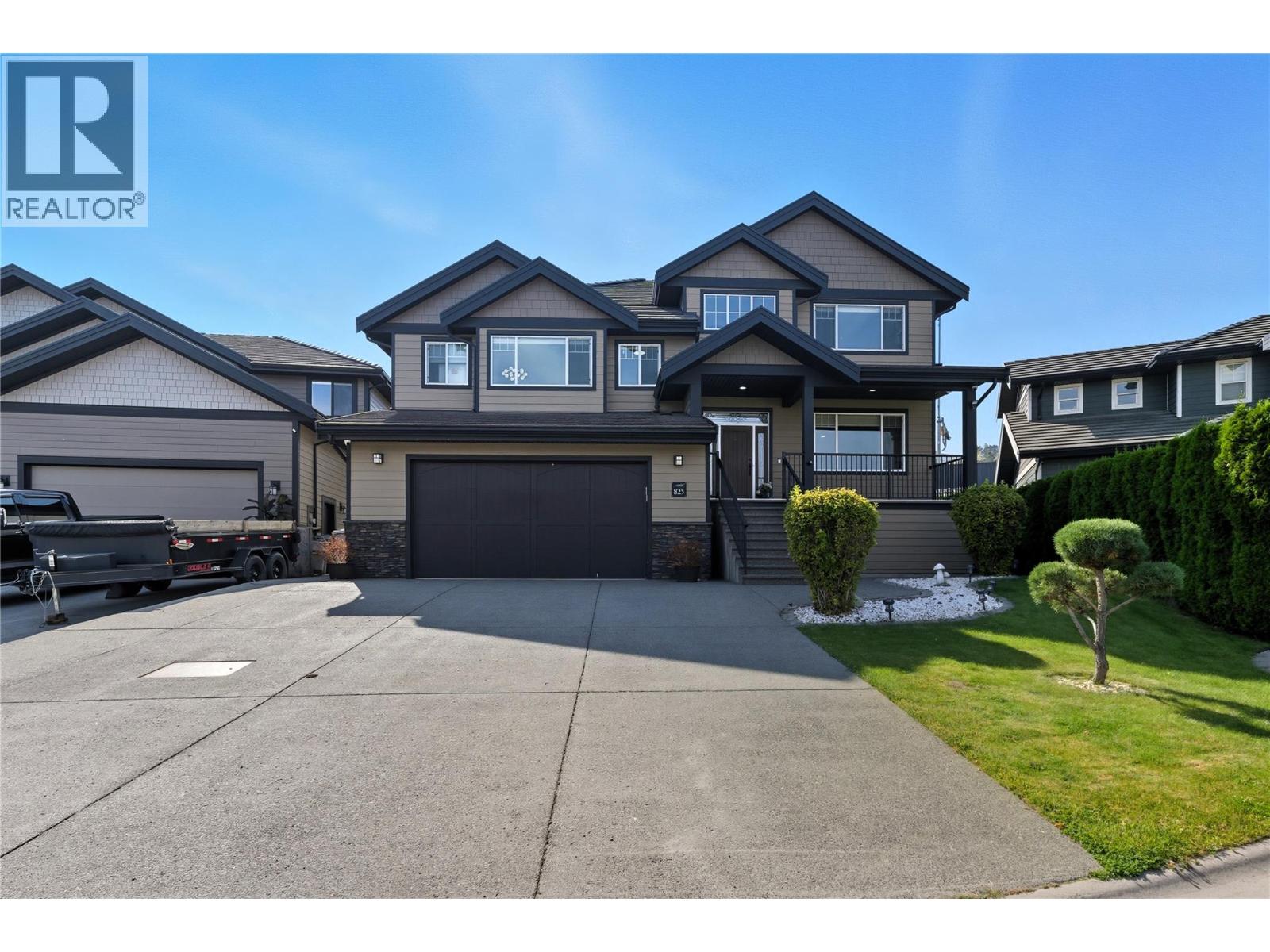
825 Fernie Ct
825 Fernie Ct
Highlights
Description
- Home value ($/Sqft)$301/Sqft
- Time on Houseful30 days
- Property typeSingle family
- StyleSplit level entry
- Neighbourhood
- Median school Score
- Lot size7,841 Sqft
- Year built2012
- Garage spaces2
- Mortgage payment
This stunning three-story home sits in a beautiful neighbourhood in cul de sac located in Guerin Creek. 825 Fernie Court is a custom 2012 owner-built home located close to TRU University, shopping and many more amenities. This home features a main floor with an open foyer giving you access to a modern living room which leads to a spacious dining area. Off the kitchen you have access to a large bedroom with full bathroom and access to a patio along with a backyard. In the entrance there is a stairway leading you to a guest bedroom along with a laundry room which then opens into a family room with tiled floors and a vaulted ceiling. The upper level consists of an additional two bedrooms including a master bedroom. Both bedrooms are with full bathrooms. The basement is fully finished with one bedroom in-law suite which has a full kitchen, bedroom and private entrance. The basement also has a rec room with a kitchen, full bathroom with a private entrance as well. There are many additional features of this stunning home. Quick possession is possible. Don’t miss your chance to view this home and call home. All Measurements Approx buyer to verify if important. (id:63267)
Home overview
- Cooling Central air conditioning
- Heat type Baseboard heaters, forced air, see remarks
- Sewer/ septic Municipal sewage system
- # total stories 1
- Roof Unknown
- Fencing Fence
- # garage spaces 2
- # parking spaces 2
- Has garage (y/n) Yes
- # full baths 6
- # half baths 1
- # total bathrooms 7.0
- # of above grade bedrooms 5
- Flooring Mixed flooring
- Has fireplace (y/n) Yes
- Community features Family oriented
- Subdivision South kamloops
- Zoning description Unknown
- Lot desc Landscaped, underground sprinkler
- Lot dimensions 0.18
- Lot size (acres) 0.18
- Building size 3901
- Listing # 10363342
- Property sub type Single family residence
- Status Active
- Bedroom 3.175m X 4.699m
Level: 3rd - Full bathroom 1.651m X 2.794m
Level: 3rd - Laundry 1.88m X 2.819m
Level: 3rd - Loft 4.064m X 6.248m
Level: 4th - Primary bedroom 3.81m X 6.299m
Level: 4th - Full bathroom 2.997m X 1.6m
Level: 4th - Full bathroom 2.413m X 3.48m
Level: 4th - Bedroom 4.928m X 4.089m
Level: 4th - Full bathroom 1.753m X 2.464m
Level: Basement - Kitchen 4.064m X 5.232m
Level: Basement - Other 6.325m X 1.549m
Level: Basement - Bedroom 4.877m X 3.277m
Level: Basement - Living room 4.42m X 4.877m
Level: Basement - Full bathroom 3.175m X 1.626m
Level: Basement - Recreational room 4.47m X 4.089m
Level: Basement - Dining room 4.547m X 1.651m
Level: Main - Pantry 1.626m X 1.829m
Level: Main - Kitchen 5.436m X 4.674m
Level: Main - Partial bathroom 1.626m X 1.829m
Level: Main - Living room 6.426m X 4.978m
Level: Main
- Listing source url Https://www.realtor.ca/real-estate/28895295/825-fernie-court-kamloops-south-kamloops
- Listing type identifier Idx

$-3,133
/ Month












