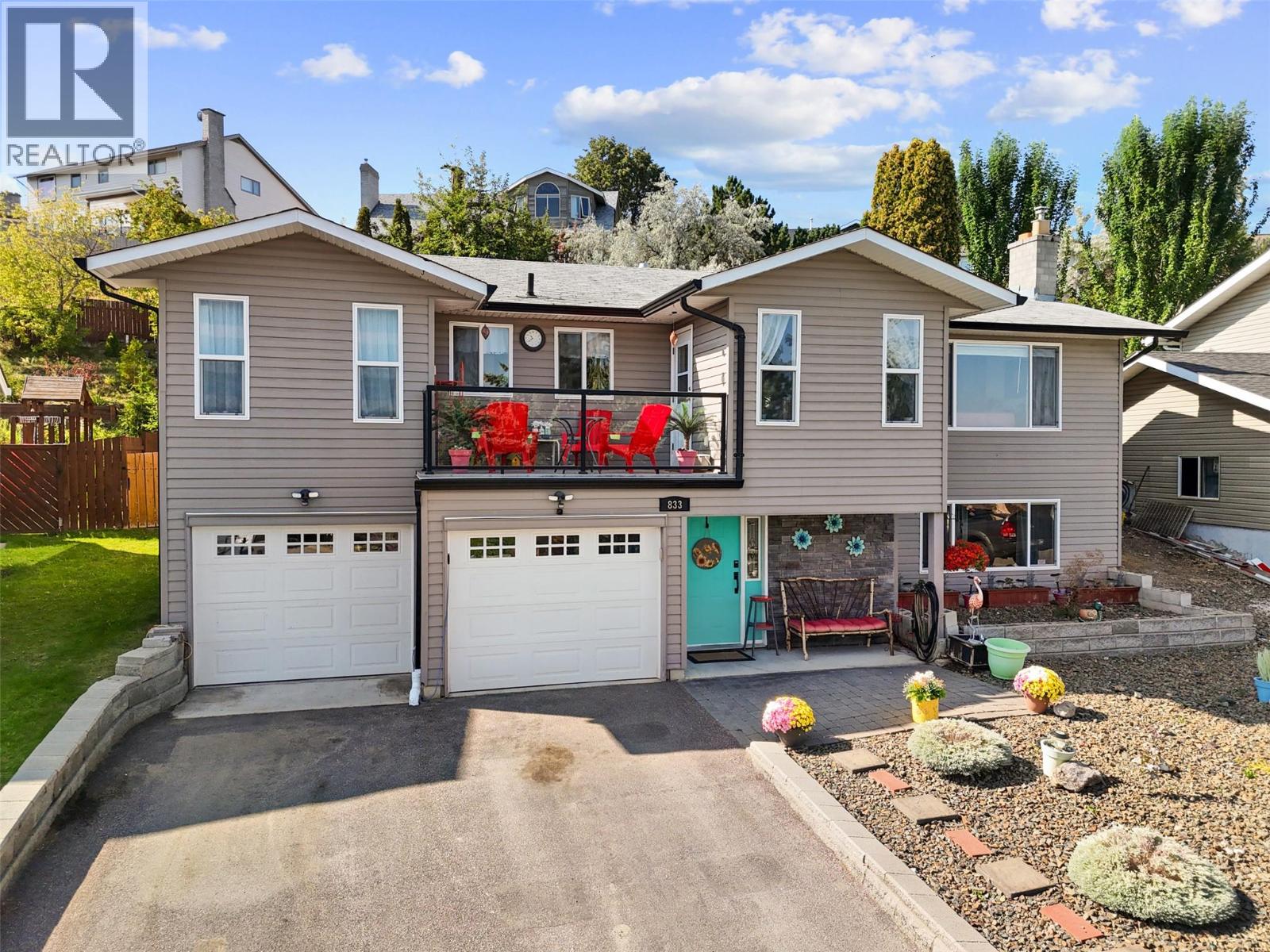
833 Fleming Dr
833 Fleming Dr
Highlights
Description
- Home value ($/Sqft)$321/Sqft
- Time on Houseful55 days
- Property typeSingle family
- Neighbourhood
- Median school Score
- Lot size7,841 Sqft
- Year built1981
- Garage spaces2
- Mortgage payment
Welcome to 833 Fleming Drive! This well-cared-for home offers a wonderful blend of comfort, style, and thoughtful updates over the years. Situated in a desirable neighbourhood, this property is move-in ready with many major upgrades already taken care of. The heart of the home is the kitchen, updated with cabinets in 2006 and featuring modern appliances including a convection wall oven (2023), induction cooktop (2025), fridge (2023), and dishwasher (2025). A convenient walk-in pantry adds extra storage and function, making meal prep a breeze. The main bathroom has been refreshed with new fixtures in 2022, adding a clean and contemporary touch. Flooring has been updated with laminate in 2014 and beautiful new vinyl plank in 2025, creating a seamless flow throughout the home. The spacious primary bedroom is complete with its own walk-in closet, offering plenty of room for organization. Comfort is ensured year-round with central air (2009) and a new furnace (2023). The hot water tank (2017) also provides peace of mind for years to come. Step outside to enjoy the composite deck, installed in 2021, perfect for relaxing or entertaining. The exterior has also seen major updates, including windows, vinyl siding, and roof in 2006. Additional features include an upright freezer (2007), dryer (2012), and washing machine (2024), all contributing to the practicality of this home. With an incredible list of updates and a welcoming feel, 833 Fleming Drive is the perfect place to call home! (id:63267)
Home overview
- Cooling Central air conditioning
- Heat type Forced air, see remarks
- Sewer/ septic Municipal sewage system
- # total stories 2
- Roof Unknown
- # garage spaces 2
- # parking spaces 2
- Has garage (y/n) Yes
- # full baths 2
- # total bathrooms 2.0
- # of above grade bedrooms 4
- Flooring Vinyl
- Subdivision Aberdeen
- Zoning description Unknown
- Lot dimensions 0.18
- Lot size (acres) 0.18
- Building size 2335
- Listing # 10359925
- Property sub type Single family residence
- Status Active
- Storage 4.75m X 2.388m
Level: Basement - Bedroom 2.921m X 3.607m
Level: Basement - Family room 3.886m X 3.988m
Level: Basement - Utility 4.851m X 3.353m
Level: Basement - Laundry 1.575m X 2.515m
Level: Basement - Foyer 2.108m X 4.191m
Level: Basement - Bathroom (# of pieces - 3) Measurements not available
Level: Basement - Dining room 3.327m X 2.591m
Level: Main - Bedroom 2.946m X 4.089m
Level: Main - Pantry 2.997m X 1.702m
Level: Main - Kitchen 7.01m X 4.216m
Level: Main - Living room 8.382m X 4.115m
Level: Main - Bathroom (# of pieces - 5) Measurements not available
Level: Main - Bedroom 3.048m X 2.946m
Level: Main - Primary bedroom 3.81m X 4.064m
Level: Main
- Listing source url Https://www.realtor.ca/real-estate/28783260/833-fleming-drive-kamloops-aberdeen
- Listing type identifier Idx

$-2,000
/ Month












