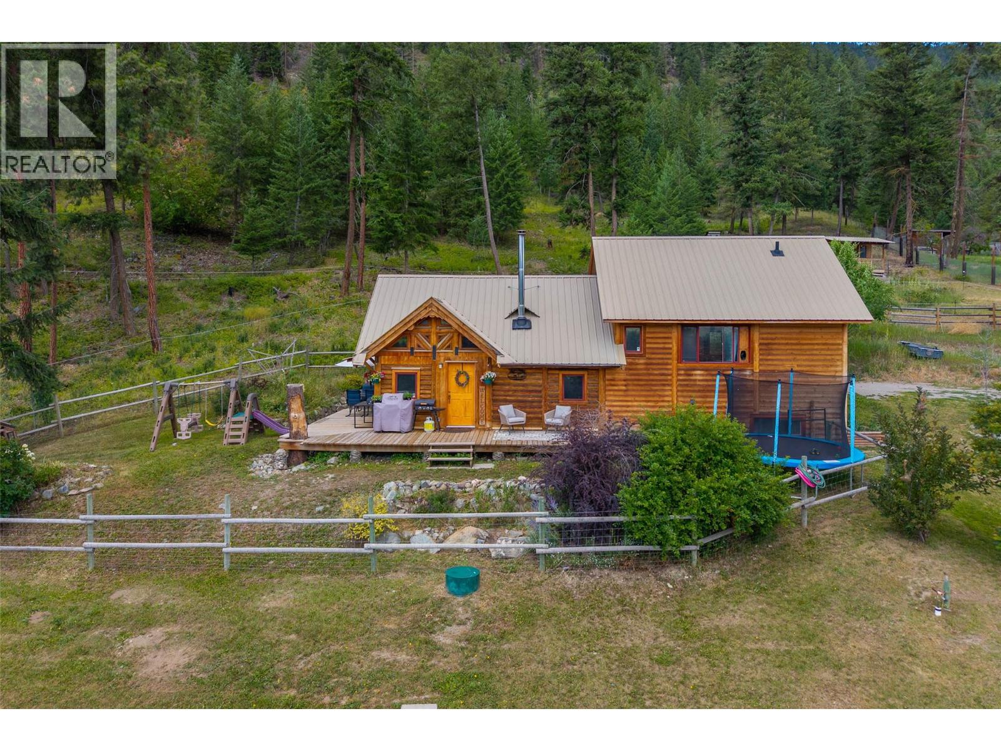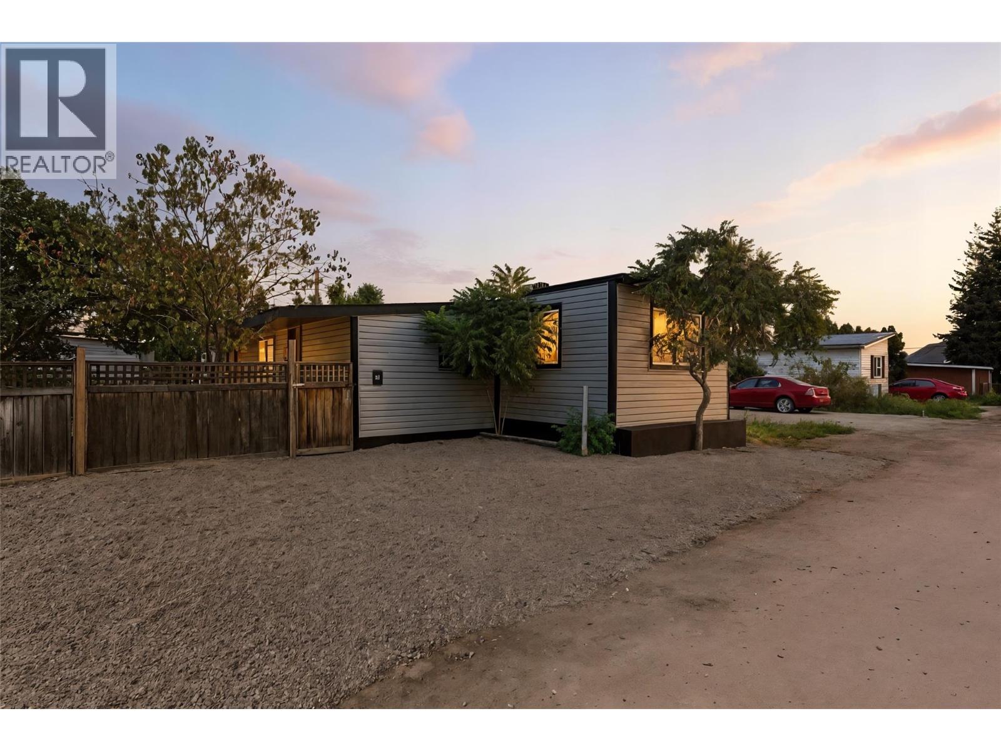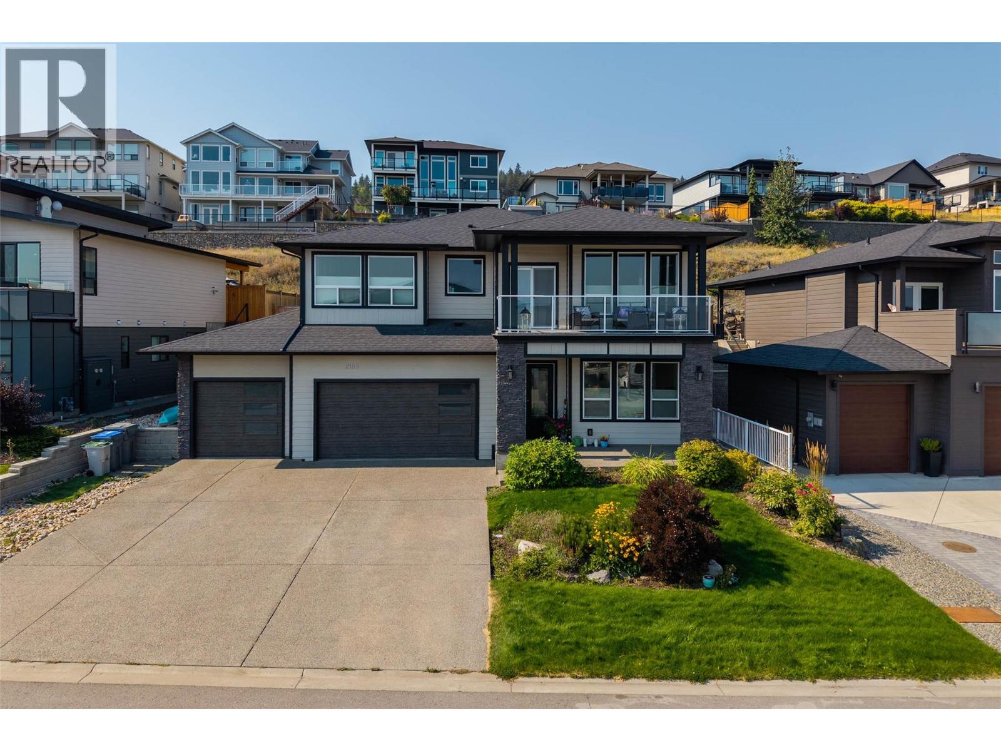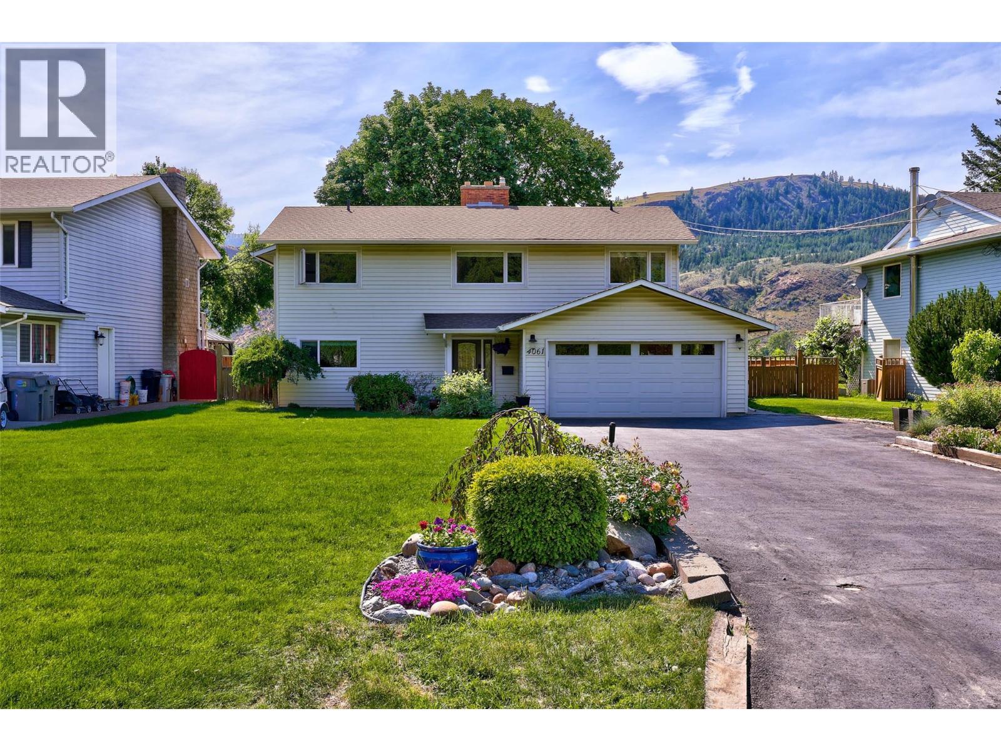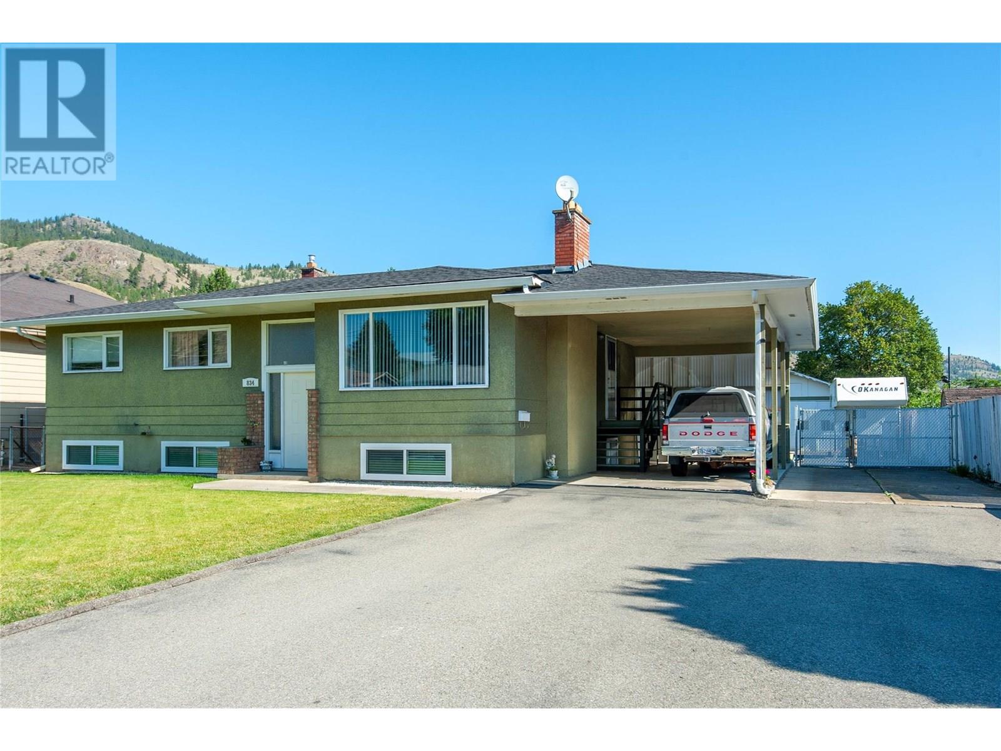
834 Cramond Rd
834 Cramond Rd
Highlights
Description
- Home value ($/Sqft)$309/Sqft
- Time on Houseful56 days
- Property typeSingle family
- Neighbourhood
- Median school Score
- Lot size10,019 Sqft
- Year built1968
- Garage spaces2
- Mortgage payment
Immaculate One-Owner Home in Westsyde! Pride of ownership shines in this well-maintained 4-bedroom, 2-bathroom home, nestled on a generous 10,000 sq.ft. lot in a quiet, family-friendly neighborhood. Updated over the years, this home offers a comfortable and functional layout, with plenty of space both inside and out. The bright, partially finished basement has excellent suite potential with a separate entrance already in place. Outside, you’ll find tons of parking—including room for an RV or boat—and a detached garage/shop perfect for hobbies or extra storage. The beautifully landscaped yard is easy to care for with underground sprinklers, making it ideal for outdoor living and entertaining. A rare find in a sought-after area—this Westsyde gem is move-in ready and full of potential! (id:63267)
Home overview
- Cooling Central air conditioning
- Heat type Forced air
- Sewer/ septic Municipal sewage system
- # total stories 2
- # garage spaces 2
- # parking spaces 2
- Has garage (y/n) Yes
- # full baths 2
- # total bathrooms 2.0
- # of above grade bedrooms 4
- Subdivision Westsyde
- Zoning description Unknown
- Lot desc Underground sprinkler
- Lot dimensions 0.23
- Lot size (acres) 0.23
- Building size 2186
- Listing # 10355231
- Property sub type Single family residence
- Status Active
- Other 5.182m X 3.048m
Level: Basement - Den 3.658m X 3.2m
Level: Basement - Bedroom 3.658m X 2.743m
Level: Basement - Hobby room 4.572m X 3.962m
Level: Basement - Family room 4.521m X 3.81m
Level: Basement - Full bathroom Measurements not available
Level: Basement - Foyer 2.134m X 2.438m
Level: Main - Bathroom (# of pieces - 4) Measurements not available
Level: Main - Bedroom 3.2m X 3.048m
Level: Main - Primary bedroom 3.429m X 2.819m
Level: Main - Dining room 3.048m X 3.048m
Level: Main - Bedroom 3.124m X 3.124m
Level: Main - Living room 3.81m X 5.486m
Level: Main - Kitchen 3.353m X 3.048m
Level: Main
- Listing source url Https://www.realtor.ca/real-estate/28594704/834-cramond-road-kamloops-westsyde
- Listing type identifier Idx

$-1,800
/ Month






