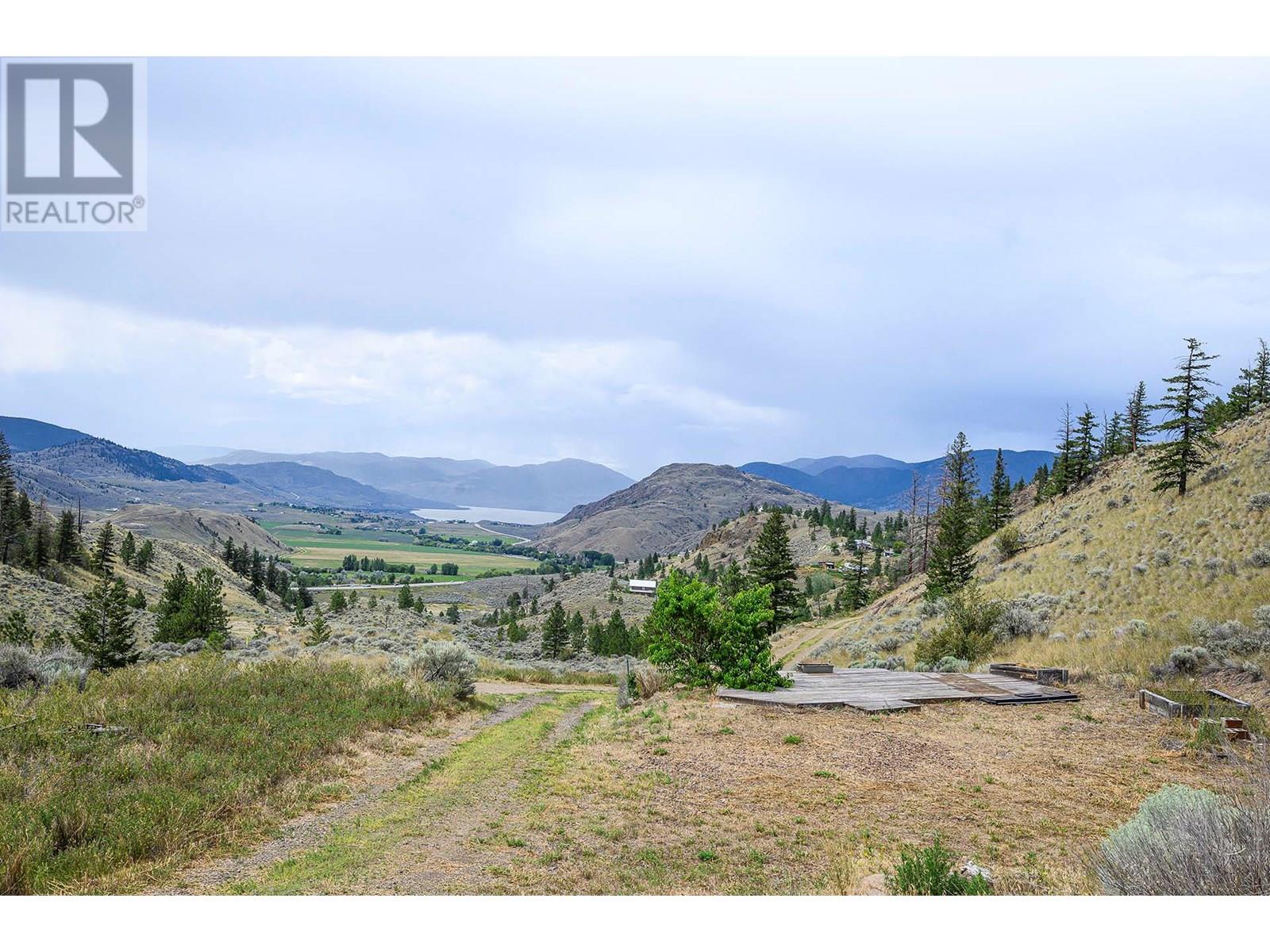
840 Deer Dr
840 Deer Dr
Highlights
Description
- Home value ($/Sqft)$819/Sqft
- Time on Houseful88 days
- Property typeSingle family
- Lot size60.54 Acres
- Year built2018
- Mortgage payment
Incredibly private 60+ acre off-grid property at the end of a no-thru road with panoramic views of Kamloops Lake and Cherry Creek Ranch. Sub-dividable (prelim approval 2017, now expired). 1,400 sq ft 3-bed, 2-bath wheelchair-accessible home (2018) with large wraparound deck, open concept layout, and extensive windows. Oversized solar system (40 panels, 10kW, 100A) with battery bank (2021). 25x36 Quonset with mezzanine, wood heat, water/power. 11x60 greenhouse (glass/oak beams), 4 wells, oversized septic (2018), and fully fenced gardens. Permaculture design in place. Multiple outbuildings including chicken coops and cold storage. 15–20 mins to Kamloops amenities. Ideal for buyers seeking rural independence, sustainable living, or development potential. This property offers the new owners so many options to make it their own. (id:63267)
Home overview
- Heat type Forced air, see remarks
- Sewer/ septic See remarks
- # total stories 1
- Roof Unknown
- # parking spaces 9
- # full baths 2
- # total bathrooms 2.0
- # of above grade bedrooms 3
- Flooring Carpeted, vinyl
- Community features Family oriented, rural setting
- Subdivision Cherry creek/savona
- View View (panoramic)
- Zoning description Unknown
- Directions 2195616
- Lot desc Landscaped, level, rolling, sloping, wooded area
- Lot dimensions 60.54
- Lot size (acres) 60.54
- Building size 1404
- Listing # 10350424
- Property sub type Single family residence
- Status Active
- Laundry 2.87m X 1.727m
Level: Main - Bedroom 3.378m X 3.251m
Level: Main - Dining room 4.115m X 3.099m
Level: Main - Bathroom (# of pieces - 4) 2.642m X 1.753m
Level: Main - Mudroom 3.988m X 2.337m
Level: Main - Ensuite bathroom (# of pieces - 3) 3.835m X 3.556m
Level: Main - Kitchen 4.115m X 4.623m
Level: Main - Living room 5.41m X 4.242m
Level: Main - Primary bedroom 3.734m X 3.962m
Level: Main - Bedroom 2.87m X 3.785m
Level: Main
- Listing source url Https://www.realtor.ca/real-estate/28655385/840-deer-drive-kamloops-cherry-creeksavona
- Listing type identifier Idx

$-3,067
/ Month













