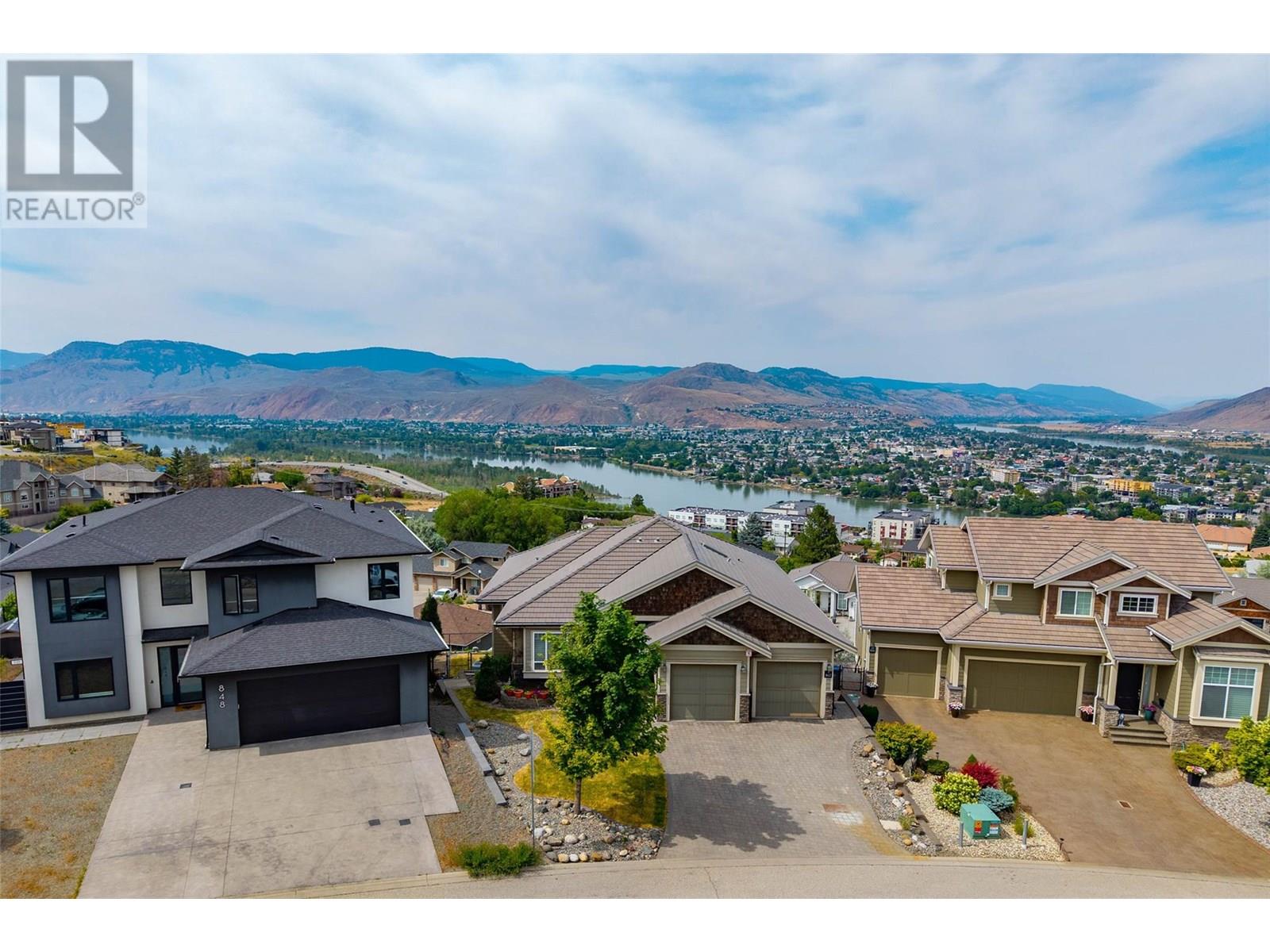
842 Guerin Creek Way
842 Guerin Creek Way
Highlights
Description
- Home value ($/Sqft)$373/Sqft
- Time on Houseful120 days
- Property typeSingle family
- StyleContemporary
- Neighbourhood
- Median school Score
- Lot size9,148 Sqft
- Year built2009
- Garage spaces3
- Mortgage payment
Discover luxury living in this 6-bedroom, 4-bathroom home in the prestigious Guerin Creek community. This executive property features a triple car garage, a separate suite, and stunning panoramic views. The open floor plan includes a covered deck, and a two-way fireplace, perfect for elegant entertaining and comfortable family living. The gourmet kitchen is equipped with a gas range and a large quartz island, ideal for culinary enthusiasts. Main floor conveniences include laundry, a second fridge, and ample pantry storage, seamlessly connecting to the garage. The primary suite offers a walk-in closet and a luxurious 5-piece ensuite. The lower level boasts three additional bedrooms, a 4-piece bath, a rec room, and a media room with a wet bar. The 2-bedroom suite, with a 4-piece bath, is currently rented to long-term tenants, providing potential rental income. The expansive 3-car garage includes a tandem space for a boat or workshop. Located near downtown Kamloops and lower Sahali amenities, this home is perfect for professionals or families seeking an upscale lifestyle with scenic views. (id:63267)
Home overview
- Cooling Central air conditioning
- Heat type Forced air, see remarks
- Sewer/ septic Municipal sewage system
- # total stories 2
- Fencing Chain link
- # garage spaces 3
- # parking spaces 5
- Has garage (y/n) Yes
- # full baths 3
- # half baths 1
- # total bathrooms 4.0
- # of above grade bedrooms 6
- Flooring Mixed flooring
- Has fireplace (y/n) Yes
- Community features Family oriented
- Subdivision South kamloops
- View City view, river view, view (panoramic)
- Zoning description Residential
- Lot desc Landscaped
- Lot dimensions 0.21
- Lot size (acres) 0.21
- Building size 3565
- Listing # 10352983
- Property sub type Single family residence
- Status Active
- Bedroom 3.175m X 2.946m
Level: Basement - Kitchen 3.48m X 3.658m
Level: Basement - Storage 6.401m X 6.071m
Level: Basement - Bathroom (# of pieces - 4) Measurements not available
Level: Basement - Family room 4.877m X 3.734m
Level: Basement - Bedroom 4.318m X 3.15m
Level: Basement - Bathroom (# of pieces - 4) Measurements not available
Level: Basement - Bedroom 3.277m X 2.616m
Level: Basement - Bedroom 3.175m X 2.946m
Level: Basement - Media room 5.918m X 4.166m
Level: Basement - Den 2.997m X 3.2m
Level: Basement - Bedroom 3.2m X 2.997m
Level: Basement - Bathroom (# of pieces - 5) Measurements not available
Level: Main - Bathroom (# of pieces - 2) Measurements not available
Level: Main - Living room 5.029m X 4.42m
Level: Main - Dining room 4.216m X 3.505m
Level: Main - Den 4.724m X 3.378m
Level: Main - Laundry 3.251m X 2.108m
Level: Main - Foyer 3.658m X 5.486m
Level: Main - Primary bedroom 4.496m X 3.937m
Level: Main
- Listing source url Https://www.realtor.ca/real-estate/28513920/842-guerin-creek-way-kamloops-south-kamloops
- Listing type identifier Idx

$-3,544
/ Month












