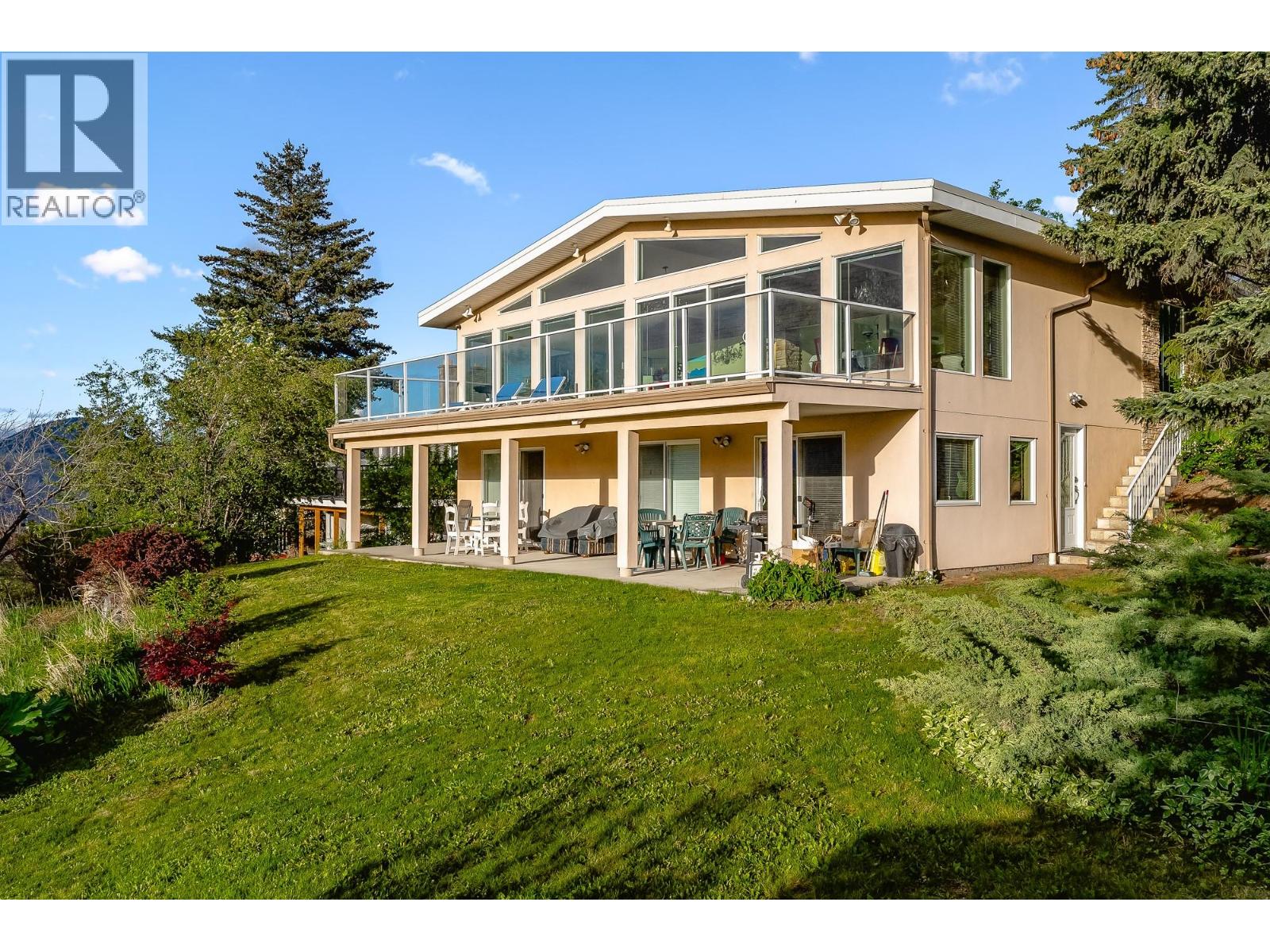
Highlights
Description
- Home value ($/Sqft)$246/Sqft
- Time on Houseful75 days
- Property typeSingle family
- StyleRanch
- Neighbourhood
- Median school Score
- Lot size0.35 Acre
- Year built1974
- Garage spaces2
- Mortgage payment
Looking for a home with incredible views and income potential? $6260-$6400 in monthly rental income!This one delivers. Top floor is currently vacant & ready for a new tenant or for the new owner! The main floor features 3 bedrooms, including a primary with a cheater ensuite, dual sinks, large tile shower, and walk-in closet. The kitchen has stone counters and tons of storage, opening onto a bright living space with vaulted cielings and wall to wall windows. Large deck spanning the lenth of the house with panoramic mountain, river & city views. The spacious third bedroom includes a cozy fireplace offering flexible options for an additional rec room games room. Downstairs offers a mortgage helper setup with a 1-bed suite + 3 additional room rentals, all with a separate entrances and shared laundry. Great soundproofing is already in place. The .35-acre lot includes a large yard, RV parking (up to 35 ft), and a double garage. Whether you’re looking for a family home or rental income —this is one you don’t want to miss. All measurements approx. Measurements under ""lower"" level reflect the one bedroom basement suite. (id:63267)
Home overview
- Cooling Central air conditioning
- Heat type Forced air, see remarks
- Sewer/ septic Municipal sewage system
- # total stories 2
- Roof Unknown
- # garage spaces 2
- # parking spaces 6
- Has garage (y/n) Yes
- # full baths 4
- # total bathrooms 4.0
- # of above grade bedrooms 7
- Has fireplace (y/n) Yes
- Subdivision Sahali
- Zoning description Unknown
- Lot dimensions 0.35
- Lot size (acres) 0.35
- Building size 3858
- Listing # 10358725
- Property sub type Single family residence
- Status Active
- Bedroom 4.267m X 4.724m
Level: Basement - Laundry 3.277m X 2.286m
Level: Basement - Bedroom 3.632m X 3.607m
Level: Basement - Storage 2.134m X 2.134m
Level: Basement - Bedroom 3.81m X 3.759m
Level: Basement - Other 3.277m X 3.15m
Level: Basement - Bathroom (# of pieces - 3) Measurements not available
Level: Basement - Kitchen 2.261m X 2.591m
Level: Lower - Living room 4.877m X 4.267m
Level: Lower - Bedroom 2.743m X 3.912m
Level: Lower - Bathroom (# of pieces - 3) Measurements not available
Level: Lower - Full bathroom Measurements not available
Level: Main - Bedroom 4.572m X 4.267m
Level: Main - Bedroom 3.048m X 3.048m
Level: Main - Full bathroom Measurements not available
Level: Main - Primary bedroom 3.962m X 3.353m
Level: Main - Dining room 4.877m X 3.962m
Level: Main - Living room 8.23m X 4.877m
Level: Main - Laundry 0.914m X 0.914m
Level: Main - Kitchen 5.486m X 4.267m
Level: Main
- Listing source url Https://www.realtor.ca/real-estate/28710249/845-gleneagles-drive-kamloops-sahali
- Listing type identifier Idx

$-2,533
/ Month












