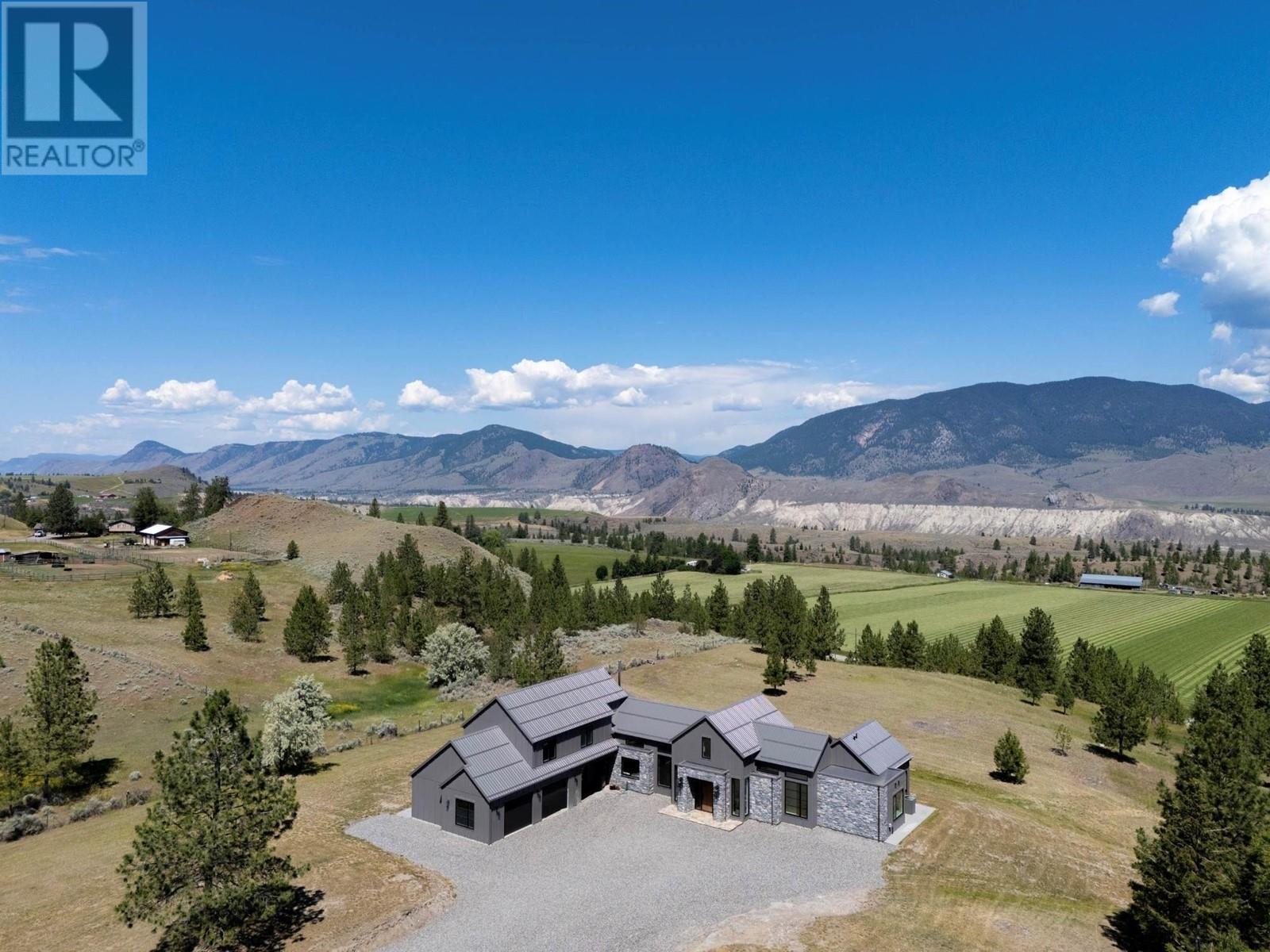- Houseful
- BC
- Kamloops
- Barnhartvale
- 8555 Barnhartvale Rd

Highlights
Description
- Home value ($/Sqft)$660/Sqft
- Time on Houseful179 days
- Property typeSingle family
- StyleSplit level entry
- Neighbourhood
- Median school Score
- Lot size26.05 Acres
- Year built2019
- Garage spaces4
- Mortgage payment
This architecturally stunning, near-new family estate home captures the very best of what an executive home on 26 acres can offer. Thoughtfully designed, the residence, oversized 3-car garage, and expansive shop and storage areas combine to provide over 10,000 sqft of exceptional living and working space. From the moment you step inside, you’ll be welcomed by soaring vaulted ceilings with rich wood accents in the great room — setting the tone for the elegance and warmth found throughout the home. The main floor offers two beautiful living spaces and a kitchen that truly speaks for itself, blending functionality with standout style. The spa-inspired master suite offers a private retreat with remarkable attention to detail, creating a space of relaxation and luxury. The impressive shop features 1,900 sqft on the main level, a mezzanine of over 400 sqft, a full bath, a cozy wood stove, and an additional 1,000 sqft of covered storage, offering incredible versatility for a wide range of uses. Aviation enthusiasts will appreciate the potential for a future private landing strip as well. Bordering Crown land, the property is ideal for outdoor recreation, while the long driveway adds a grand, estate-like sense of arrival. This outstanding property offers a rare combination of luxury, privacy, and endless possibilities — this is a one-of-a-kind offering that must be experienced to be fully appreciated. (id:63267)
Home overview
- Cooling Central air conditioning
- Heat type Forced air
- # total stories 3
- Roof Unknown
- # garage spaces 4
- # parking spaces 2
- Has garage (y/n) Yes
- # full baths 3
- # total bathrooms 3.0
- # of above grade bedrooms 4
- Flooring Mixed flooring
- Has fireplace (y/n) Yes
- Community features Rural setting
- Subdivision Barnhartvale
- Zoning description Unknown
- Lot desc Landscaped
- Lot dimensions 26.05
- Lot size (acres) 26.05
- Building size 5433
- Listing # 10345059
- Property sub type Single family residence
- Status Active
- Office 3.2m X 2.438m
Level: 2nd - Bathroom (# of pieces - 3) Measurements not available
Level: 2nd - Bedroom 3.353m X 3.556m
Level: 2nd - Bedroom 5.08m X 3.048m
Level: 2nd - Bedroom 3.353m X 3.556m
Level: 2nd - Utility 7.468m X 3.099m
Level: Basement - Hobby room 5.385m X 7.671m
Level: Basement - Hobby room 5.994m X 1.829m
Level: Basement - Storage 4.47m X 5.283m
Level: Basement - Mudroom 2.896m X 2.946m
Level: Main - Kitchen 7.62m X 5.944m
Level: Main - Laundry 3.404m X 2.032m
Level: Main - Pantry 1.575m X 2.591m
Level: Main - Great room 5.791m X 5.486m
Level: Main - Other 2.438m X 3.658m
Level: Main - Bathroom (# of pieces - 4) Measurements not available
Level: Main - Foyer 5.791m X 2.438m
Level: Main - Family room 4.877m X 5.486m
Level: Main - Pantry 1.575m X 1.829m
Level: Main - Primary bedroom 5.486m X 4.267m
Level: Main
- Listing source url Https://www.realtor.ca/real-estate/28218787/8555-barnhartvale-road-kamloops-barnhartvale
- Listing type identifier Idx

$-9,560
/ Month












