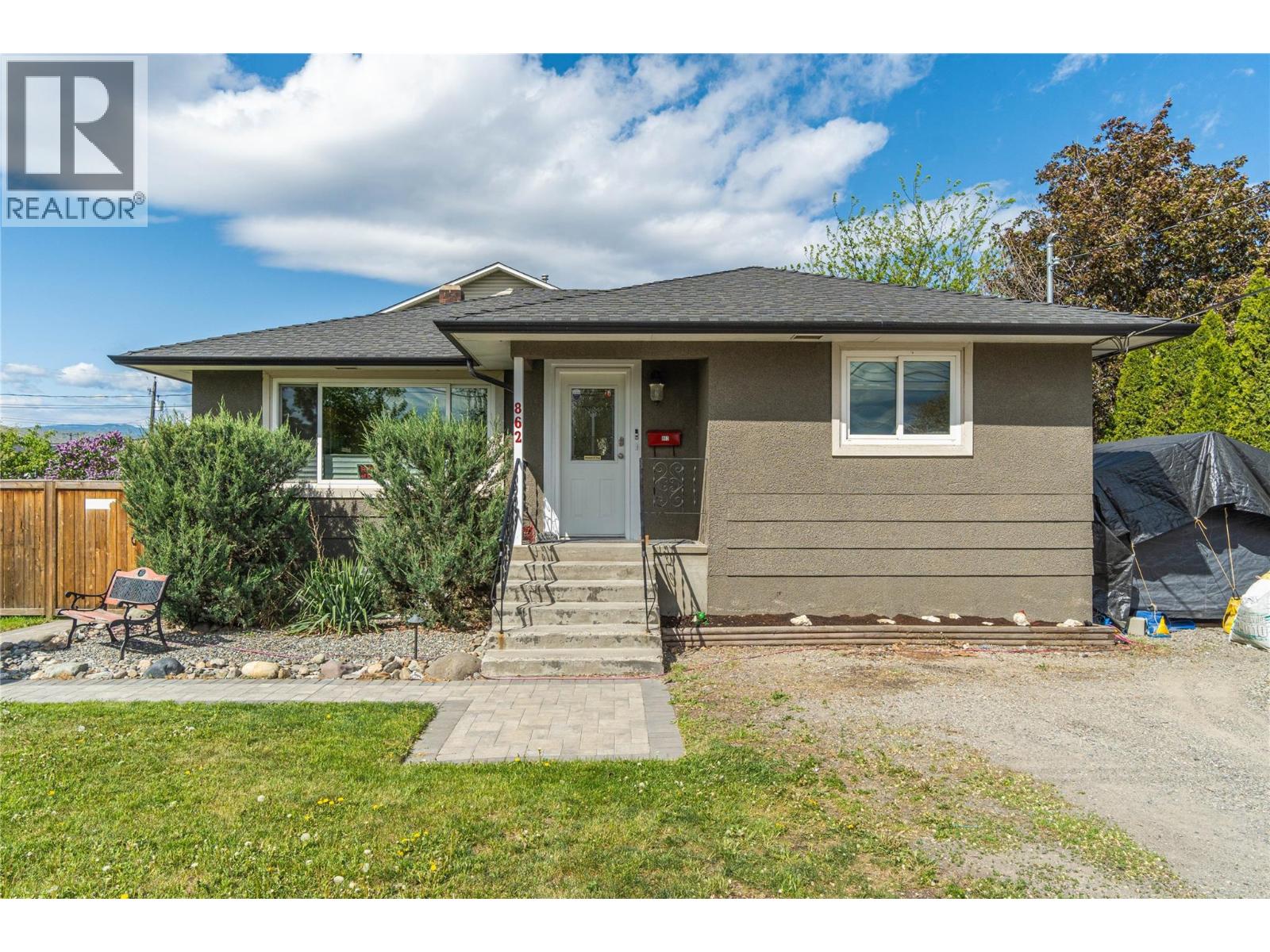- Houseful
- BC
- Kamloops
- Brocklehurst
- 862 Desmond St

Highlights
Description
- Home value ($/Sqft)$287/Sqft
- Time on Houseful76 days
- Property typeSingle family
- StyleBungalow
- Neighbourhood
- Median school Score
- Lot size6,534 Sqft
- Year built1958
- Mortgage payment
Bright & Spacious Family Home in Brocklehurst. Welcome to this well-maintained 5-bedroom, 2-bath family home, perfectly positioned on a sunny, corner lot in Brocklehurst. With loads of parking, RV space, and a fully fenced yard, this property offers room to grow, play, and entertain. Inside, enjoy an open and airy floor plan with durable laminate floors throughout and a bright white kitchen featuring a breakfast bar and included appliances: stove, fridge, microwave, and dishwasher. Oversized windows fill the home with natural light and offer views of both the front and back yards. Step from the kitchen onto your private covered deck and backyard patio—perfect for morning coffee or summer BBQs. The main level includes three comfortable bedrooms and an updated 4-piece bath. Downstairs offers two more generous bedrooms, a 3-piece bath, laundry area (washer & dryer included), and a large rec room ideal for games or movie nights. One lower bedroom has rough-ins for a future kitchen, and with its own separate entry, the basement has excellent suite potential. There’s also a large storage room and cold room—great for your pantry or bulk shopping needs! Additional features include central heating and air conditioning for year-round comfort, plus an optional vehicle shelter. All this, just a short walk to schools, shopping, restaurants, transit, and the river trails at McArthur Island Park. Quick possession available—move in and enjoy the rest of summer in your new home! (id:63267)
Home overview
- Cooling Central air conditioning
- Heat type Forced air, see remarks
- Sewer/ septic Municipal sewage system
- # total stories 1
- Roof Unknown
- Has garage (y/n) Yes
- # full baths 2
- # total bathrooms 2.0
- # of above grade bedrooms 5
- Flooring Mixed flooring
- Community features Family oriented
- Subdivision Brocklehurst
- Zoning description Unknown
- Directions 1762979
- Lot desc Level
- Lot dimensions 0.15
- Lot size (acres) 0.15
- Building size 2354
- Listing # 10358512
- Property sub type Single family residence
- Status Active
- Recreational room 4.013m X 8.077m
Level: Basement - Bedroom 3.531m X 4.089m
Level: Basement - Games room 4.115m X 3.099m
Level: Basement - Bathroom (# of pieces - 3) Measurements not available
Level: Basement - Laundry 2.235m X 3.048m
Level: Basement - Storage 2.057m X 3.581m
Level: Basement - Bedroom 2.286m X 3.962m
Level: Basement - Bedroom 3.48m X 2.819m
Level: Main - Other 2.235m X 2.134m
Level: Main - Bedroom 3.454m X 3.226m
Level: Main - Primary bedroom 4.267m X 4.013m
Level: Main - Bathroom (# of pieces - 4) Measurements not available
Level: Main - Kitchen 4.877m X 2.591m
Level: Main - Living room 5.918m X 3.81m
Level: Main
- Listing source url Https://www.realtor.ca/real-estate/28702628/862-desmond-street-kamloops-brocklehurst
- Listing type identifier Idx

$-1,800
/ Month












