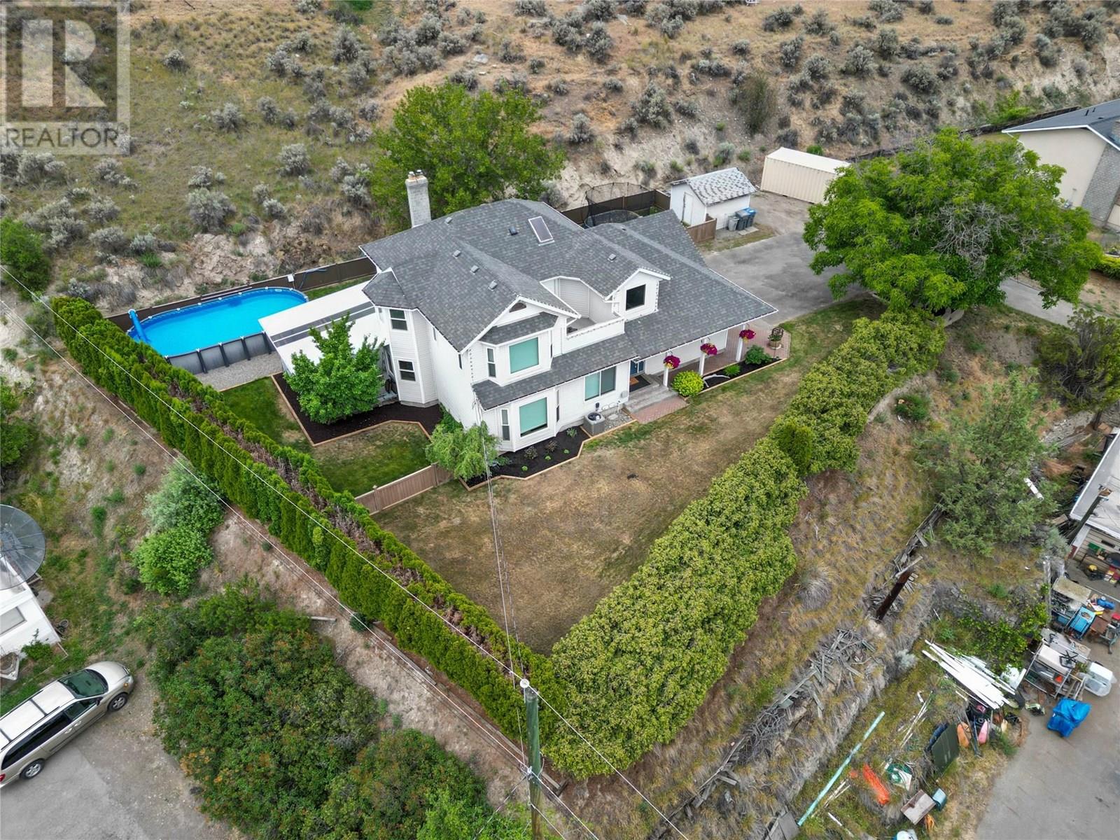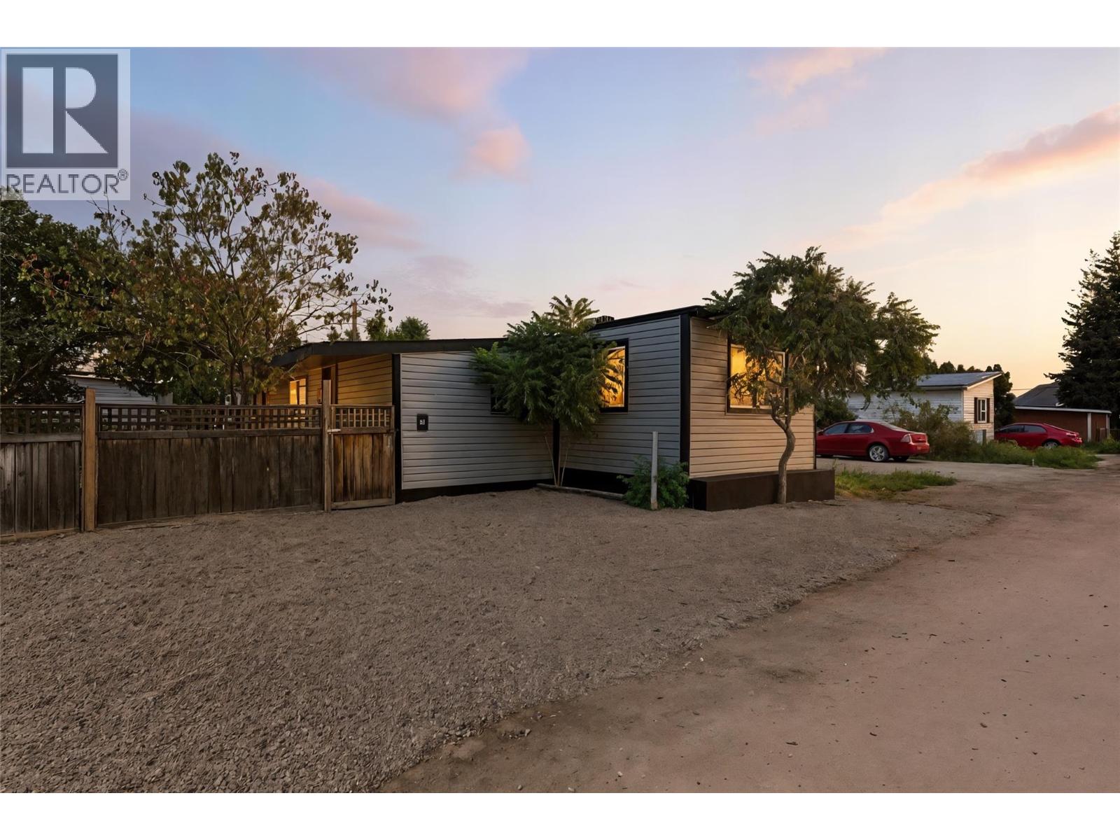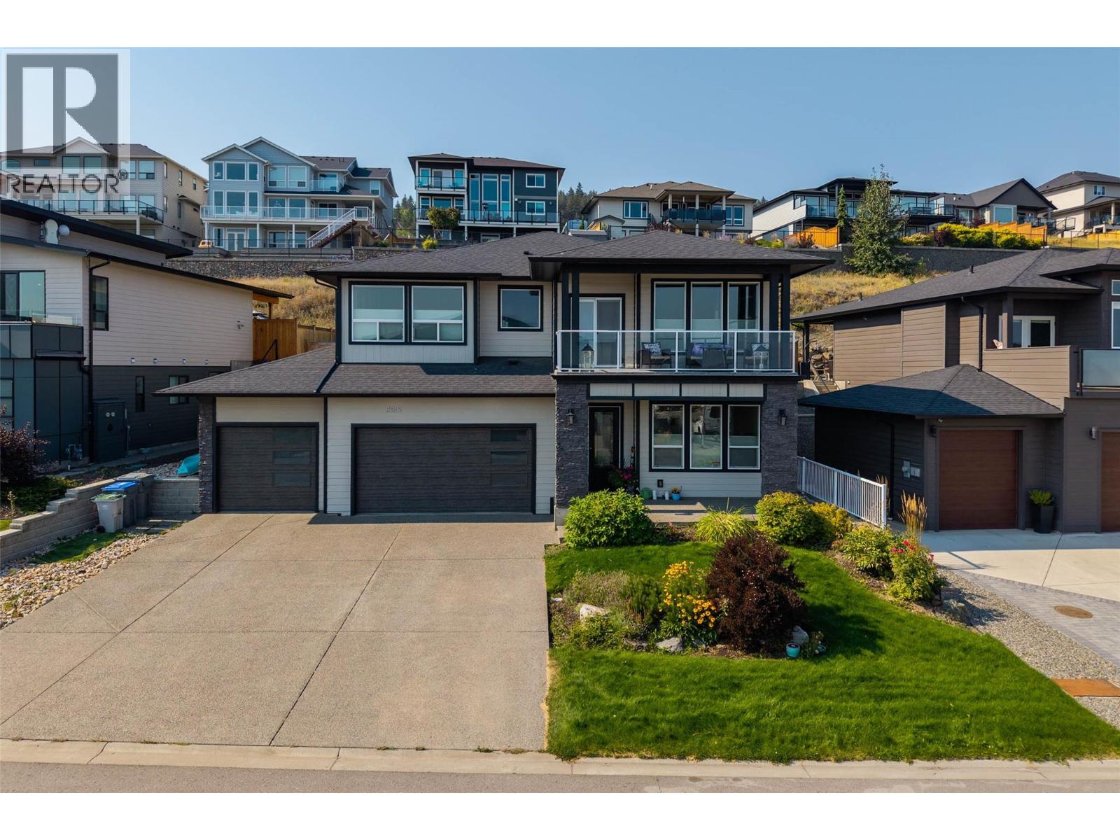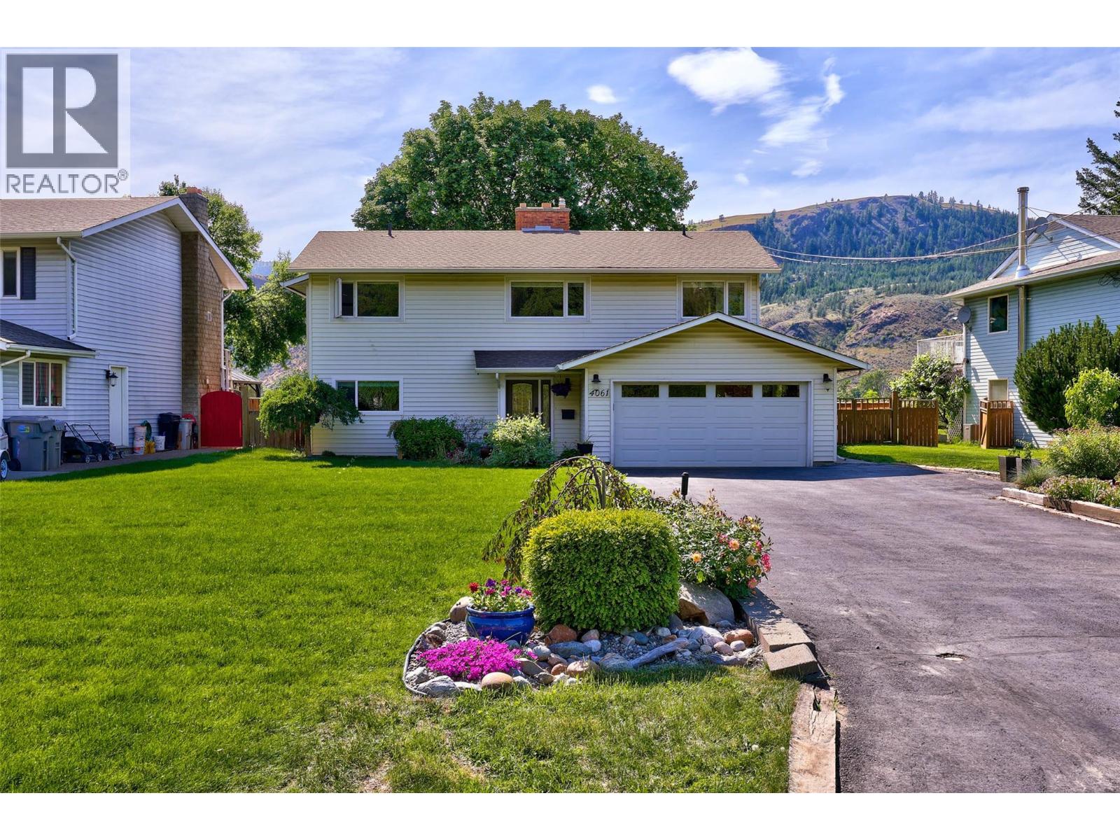- Houseful
- BC
- Kamloops
- Batchelor Heights
- 865 Alview Cres

Highlights
Description
- Home value ($/Sqft)$292/Sqft
- Time on Houseful84 days
- Property typeSingle family
- Neighbourhood
- Median school Score
- Lot size0.40 Acre
- Year built1991
- Garage spaces2
- Mortgage payment
Welcome to 865 Alview Cres! This hidden gem is tucked away at the end of a lane and offers a large private lot, over 3000sq ft house, lots of parking, and a fully separate one-bedroom suite! Lots of updates over the last few years! The main floor has a large formal family/dining room, a large updated kitchen, and a breakfast nook with lots of light that leads to the rear-covered patio area! Off the entrance is an oversized office or 4th bedroom for the main house. Upstairs has an oversized primary bedroom with a full ensuite with a separate shower and soaker tub! Two more full bedrooms, 4 piece bathroom, and a nice private deck to take in the views! The basement offers a rec room for the main house, and a storage room all separate from a large one-bedroom inlaw suite. Fully landscaped lot with salt water pool and large storage shed. Some of the recent upgrades are roof, windows, furnace, and A/C, on-demand hot water, updated insulation, updated kitchen and appliances, plumbing fixtures, light fixtures, and paint! All measurements are approx, buyer to confirm if important. Book your private viewing today! (id:63267)
Home overview
- Cooling Central air conditioning
- Heat type Forced air, see remarks
- Has pool (y/n) Yes
- Sewer/ septic Municipal sewage system
- # total stories 3
- Roof Unknown
- # garage spaces 2
- # parking spaces 5
- Has garage (y/n) Yes
- # full baths 3
- # half baths 1
- # total bathrooms 4.0
- # of above grade bedrooms 4
- Flooring Carpeted, laminate, tile
- Subdivision Westmount
- Zoning description Unknown
- Lot dimensions 0.4
- Lot size (acres) 0.4
- Building size 3253
- Listing # 10352010
- Property sub type Single family residence
- Status Active
- Bedroom 3.048m X 4.191m
- Full bathroom Measurements not available
- Living room 6.604m X 6.147m
- Kitchen 3.251m X 2.388m
- Ensuite bathroom (# of pieces - 4) Measurements not available
Level: 2nd - Bedroom 3.607m X 3.099m
Level: 2nd - Bathroom (# of pieces - 4) Measurements not available
Level: 2nd - Primary bedroom 5.08m X 7.264m
Level: 2nd - Bedroom 2.87m X 3.658m
Level: 2nd - Family room 6.274m X 4.191m
Level: Basement - Storage 4.547m X 3.302m
Level: Basement - Bathroom (# of pieces - 2) Measurements not available
Level: Main - Den 4.547m X 3.302m
Level: Main - Kitchen 4.445m X 3.15m
Level: Main - Foyer 2.134m X 2.87m
Level: Main - Laundry 2.946m X 1.829m
Level: Main - Family room 5.359m X 3.175m
Level: Main - Dining nook 2.388m X 3.15m
Level: Main - Dining room 3.531m X 4.267m
Level: Main - Living room 3.835m X 4.699m
Level: Main
- Listing source url Https://www.realtor.ca/real-estate/28465363/865-alview-crescent-kamloops-westmount
- Listing type identifier Idx

$-2,533
/ Month












