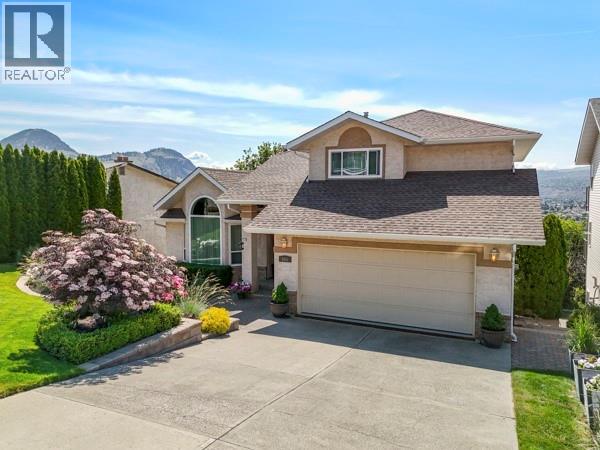- Houseful
- BC
- Kamloops
- Batchelor Heights
- 865 Norview Rd

Highlights
Description
- Home value ($/Sqft)$325/Sqft
- Time on Houseful19 days
- Property typeSingle family
- StyleSplit level entry
- Neighbourhood
- Median school Score
- Lot size9,148 Sqft
- Year built1992
- Garage spaces2
- Mortgage payment
Located in Batchelor Heights, this nice 2 storey, multi split walk out basement home has everything a family would want. When you first drive up to this home, you know that it has been meticulously well taken care of once you see the beautiful manicured lawns, gorgeous flower arrangements and gardens. When you enter the house, there is large foyer with stairs that lead up to the 3 bedrooms and main bathroom. The primary bedroom is a nice size and has a W/I closet with a 5 pc ensuite with jacuzzi tub. Off of the foyer on the main floor is a large formal family room, formal dining room, beautiful oak kitchen with a breakfast nook. From there you can exit through the doors where you can sit, relax and enjoy the lights and the spectacular panoramic view from your 12’ x 29’ sundeck with glass panel railings. The living room has bay windows and is separated form the breakfast nook with a railing. Off of the living room is a 3 pc bathroom and laundry room with a mandoor out to the garage. Down the stairs to the basement, there is a utility room, a bedroom, rec room, an indoor workshop(bedroom) that is well insulated and has a 220 plug. It would require a lot of work and money, but could be suite potential. Exit out to a nice patio area and again take in the beautifully landscaped gardens and privacy trees. This is a very nice home with many updated features to list. Please contact the listing Realtor for more information. (id:63267)
Home overview
- Cooling Central air conditioning
- Heat type Forced air
- Sewer/ septic Municipal sewage system
- # total stories 3
- # garage spaces 2
- # parking spaces 2
- Has garage (y/n) Yes
- # full baths 3
- # total bathrooms 3.0
- # of above grade bedrooms 5
- Subdivision Batchelor heights
- Zoning description Unknown
- Lot dimensions 0.21
- Lot size (acres) 0.21
- Building size 2850
- Listing # 10364916
- Property sub type Single family residence
- Status Active
- Bedroom 4.166m X 3.048m
Level: 2nd - Primary bedroom 6.172m X 4.216m
Level: 2nd - Bathroom (# of pieces - 4) 2.184m X 2.057m
Level: 2nd - Bedroom 3.683m X 3.734m
Level: 2nd - Ensuite bathroom (# of pieces - 5) 3.861m X 1.829m
Level: 2nd - Bedroom 5.004m X 4.42m
Level: Lower - Utility 7.188m X 2.21m
Level: Lower - Recreational room 8.788m X 3.505m
Level: Lower - Bedroom 5.029m X 4.166m
Level: Lower - Foyer 4.369m X 2.21m
Level: Main - Full bathroom 2.235m X 1.753m
Level: Main - Kitchen 3.404m X 2.769m
Level: Main - Family room 5.791m X 4.42m
Level: Main - Dining nook 3.48m X 2.692m
Level: Main - Dining room 3.505m X 4.064m
Level: Main - Living room 4.902m X 4.166m
Level: Main - Laundry 2.667m X 2.235m
Level: Main
- Listing source url Https://www.realtor.ca/real-estate/28948951/865-norview-road-kamloops-batchelor-heights
- Listing type identifier Idx

$-2,467
/ Month












