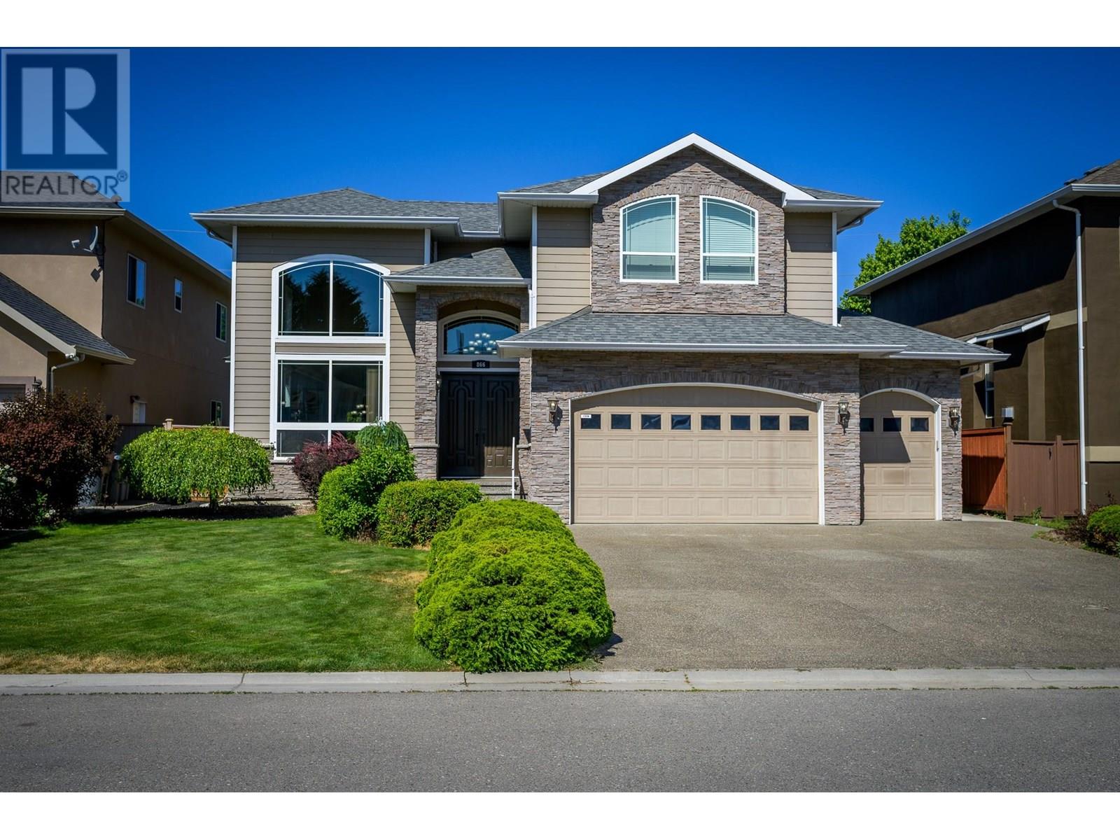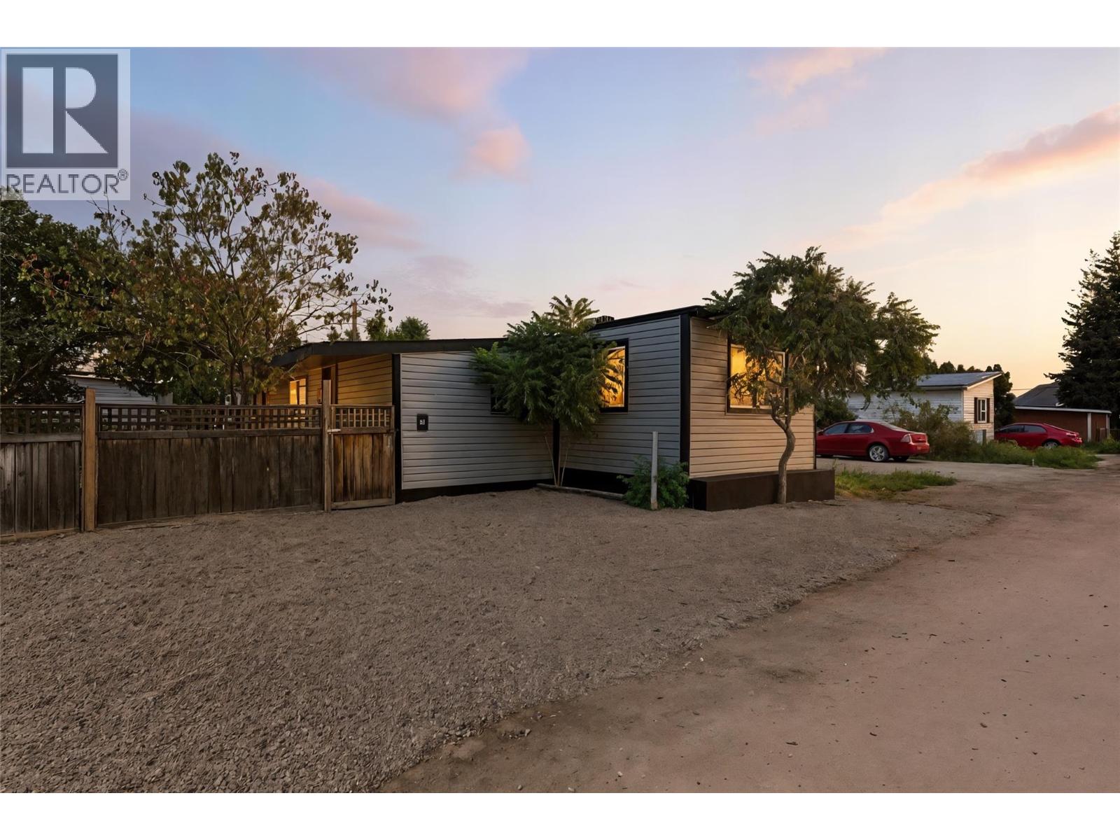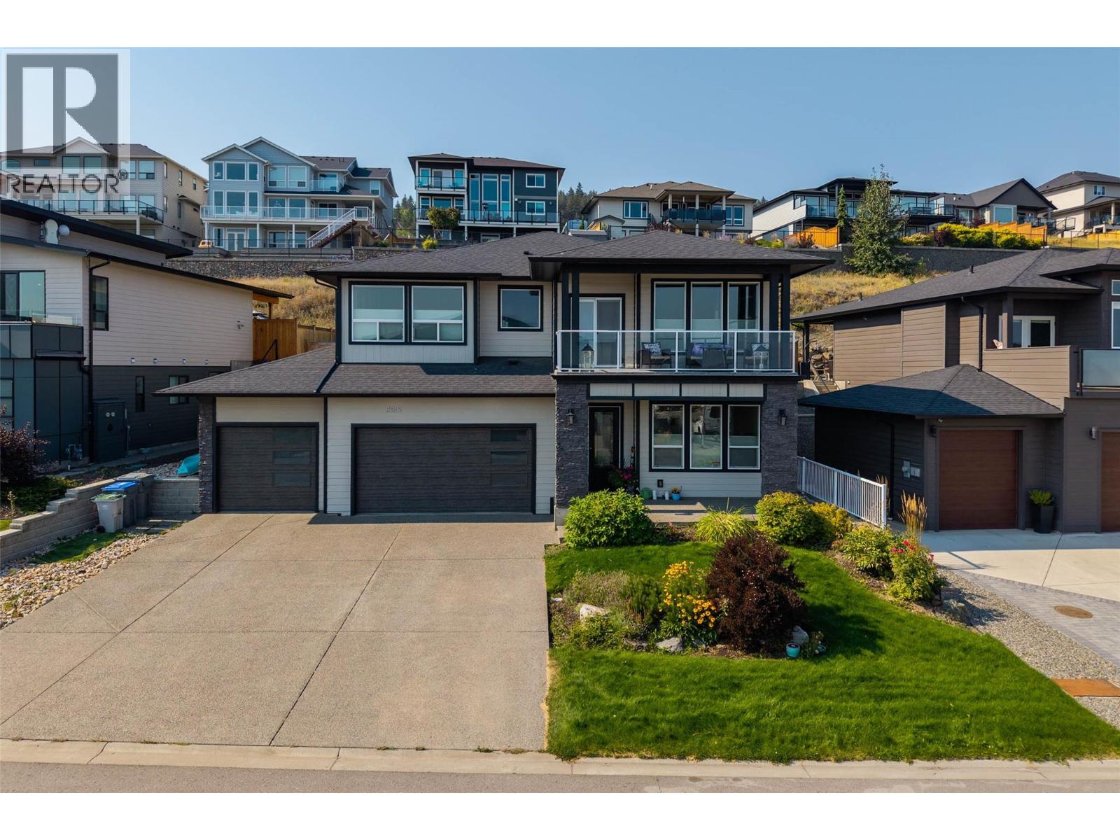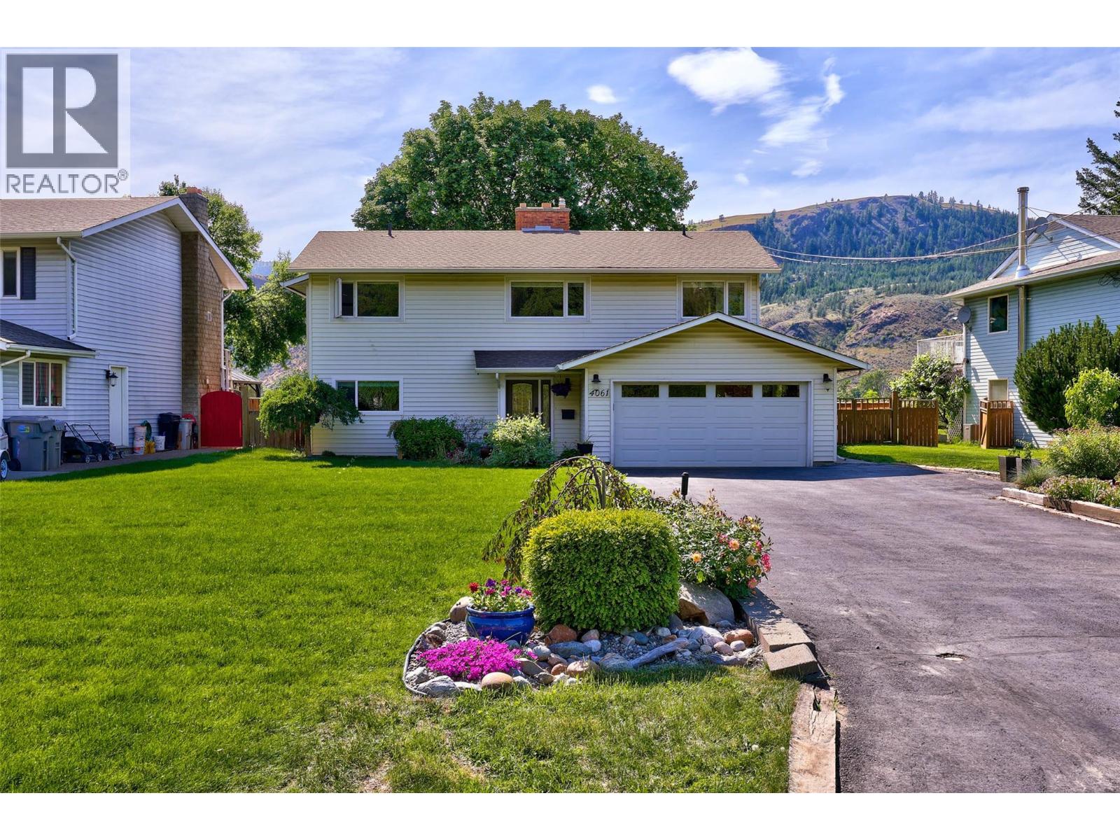- Houseful
- BC
- Kamloops
- Brocklehurst
- 866 Arlington Ct

Highlights
Description
- Home value ($/Sqft)$288/Sqft
- Time on Houseful86 days
- Property typeSingle family
- Neighbourhood
- Median school Score
- Lot size9,583 Sqft
- Year built2005
- Garage spaces3
- Mortgage payment
Must-see home on an amazing, private, and quiet Brock street. This exceptional 3,600+ sq. ft. semi-custom residence features 7 bedrooms plus a den and a self-contained 2-bedroom in-law suite with separate entrance—ideal for multi-generational living or mortgage helper potential. Highlights include 9-foot ceilings, hardwood and tile flooring, and a chef-inspired kitchen with oversized island and extra-height maple cabinetry. The spacious primary suite offers a sitting area and a spa-like 5-piece ensuite with jetted tub. Quality finishes continue throughout with low-E windows, high-efficiency furnace, heat pump, and central air conditioning. The HardiePlank and stone exterior provide timeless curb appeal, while the large 10,000 sq. ft. lot is zoned for a carriage home with entrance off Singh Street. (buyer to verify with the City), presenting exciting development possibilities. Conveniently located close to schools, parks, and amenities, this move-in-ready home perfectly balances style, space, and versatility for today’s lifestyle (id:55581)
Home overview
- Cooling Central air conditioning
- Heat type Forced air
- Sewer/ septic Municipal sewage system
- # total stories 2
- # garage spaces 3
- # parking spaces 3
- Has garage (y/n) Yes
- # full baths 3
- # half baths 1
- # total bathrooms 4.0
- # of above grade bedrooms 6
- Flooring Carpeted, ceramic tile, hardwood
- Subdivision Brocklehurst
- Zoning description Unknown
- Lot desc Underground sprinkler
- Lot dimensions 0.22
- Lot size (acres) 0.22
- Building size 3647
- Listing # 10351144
- Property sub type Single family residence
- Status Active
- Bedroom 3.658m X 3.048m
Level: 2nd - Bedroom 3.353m X 2.743m
Level: 2nd - Bedroom 3.353m X 2.743m
Level: 2nd - Bathroom (# of pieces - 4) Measurements not available
Level: 2nd - Ensuite bathroom (# of pieces - 5) Measurements not available
Level: 2nd - Primary bedroom 6.096m X 3.962m
Level: 2nd - Living room 5.791m X 3.048m
Level: Basement - Recreational room 6.401m X 3.962m
Level: Basement - Bedroom 3.048m X 3.048m
Level: Basement - Bathroom (# of pieces - 4) Measurements not available
Level: Basement - Bedroom 3.048m X 3.048m
Level: Basement - Kitchen 3.048m X 3.353m
Level: Basement - Laundry 3.353m X 1.829m
Level: Main - Family room 5.182m X 3.962m
Level: Main - Dining room 4.267m X 3.048m
Level: Main - Kitchen 3.962m X 3.048m
Level: Main - Dining nook 3.353m X 2.743m
Level: Main - Partial bathroom Measurements not available
Level: Main - Living room 5.791m X 3.962m
Level: Main
- Listing source url Https://www.realtor.ca/real-estate/28446443/866-arlington-court-kamloops-brocklehurst
- Listing type identifier Idx

$-2,797
/ Month












